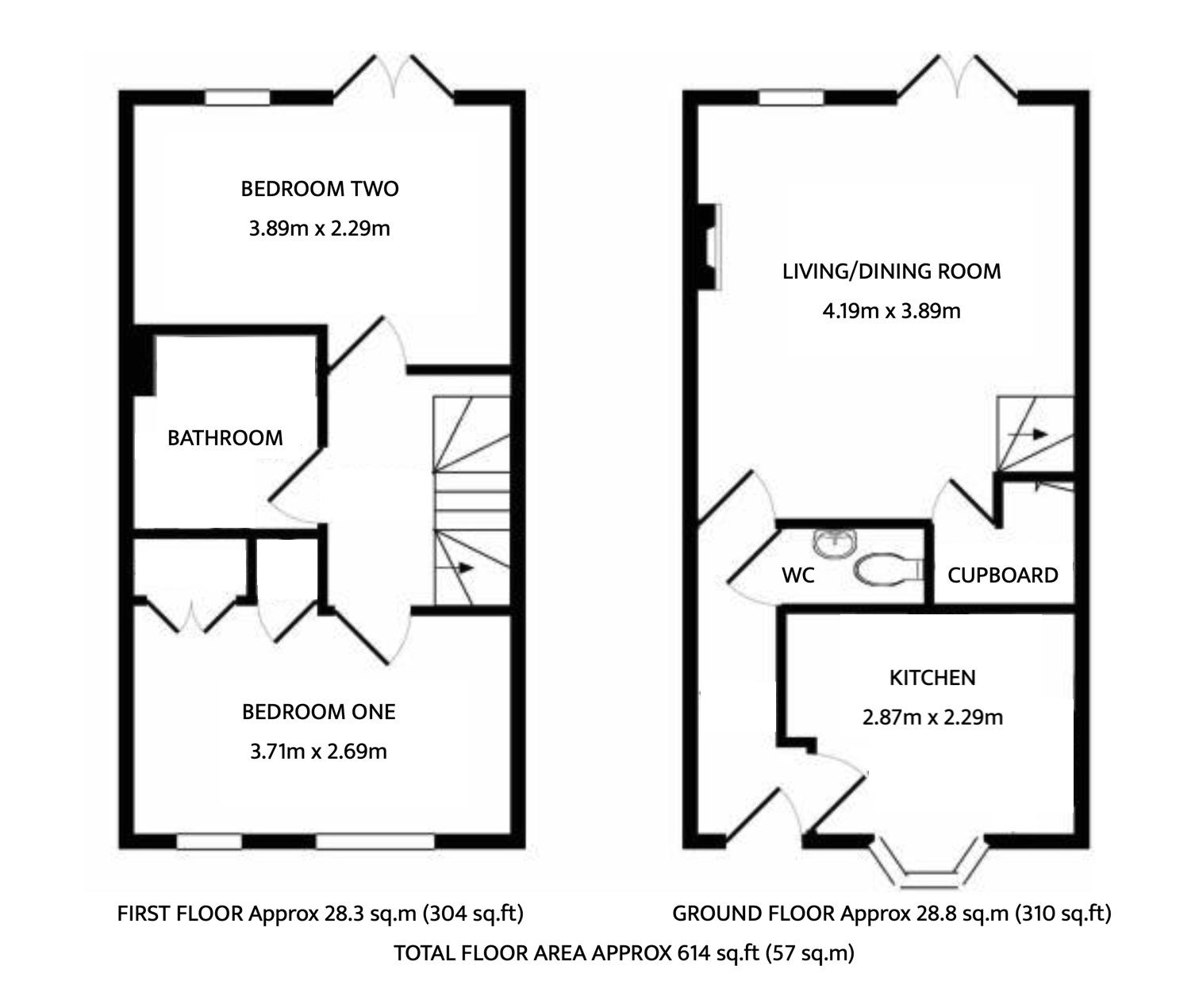Terraced house for sale in Old School Court, Padstow PL28
* Calls to this number will be recorded for quality, compliance and training purposes.
Property features
- Mid terraced
- Two bedroooms
- Super location
- Courtyard garden
- Allocated parking
- Well presented
Property description
Entering into the property through the ever-useful porch, the fresh and bright kitchen sits to your right. Featuring a full range of appliances as well as a newly installed combi boiler, the recent upgrades to the kitchen create a pleasant and welcoming space. A hallway leads you past a convenient W.C and into the living room, filled with natural light from the French doors which open out to the rear courtyard garden. Upstairs houses two double bedrooms, one of which is currently being used as a second living room and features a Juliette balcony, a second with estuary glimpses, and a recently refurbished family bathroom with new bathroom suite.
Entrance
Part glazed door to;
Lobby
Tiled flooring, ceiling light, shelving, wood panelling, exposed stone wall, part glazed door to;
Hall
Radiator, ceiling light, doors to;
Kitchen
2.87m x 2.29m A range of base & wall units, washing machine, fridge/freezer, built in oven with four ring gas hob and extractor over, 1.5 bowl sink unit, part tiled walls, radiator, double glazed window to front elevation.
Cloakroom
Low level WC, fitted wash hand basin, vent, ceiling light.
Sitting room
4.19m x 3.89m Double glazed window to rear elevation, double glazed French doors to rear garden, radiator, television point, large understairs cupboard, feature fireplace with wood mantel, stairs to first floor;
Landing
Doors to;
bedroom 2
3.89m x 2.29m Built in wardrobe, radiator, 2 double glazed windows to front elevation.
Bathroom
Panelled bath with shower over, radiator, pedestal wash hand basin, low level WC, ceiling light, wall light and shaver point.
Bedroom 1
3.71m x 2.69m Double glazed French doors to Juliette balcony, double glazed window to rear elevation, radiator, ceiling light.
Outside
Small courtyard garden at the rear.
Parking
Allocated parking for one car, plus visitor spaces.
Service charge
£500 per annum
Council tax/domestic rates
Band
Tenure
Freehold
Service charge for communal grounds £500pa
Property construction
Standard cavity wall construction
Electricity supply
Mains supply
No vehicle charging available, services nearby in Padstow approx. 0.5 miles.
Water supply
Mains metred water
Sewerage
Mains sewerage
Private sewerage (septic tank/sewerage treatment plant/cesspit/pool)
Information on costs or registration requirements.
Heating
Gas central heating
Broadband
Fftp (fibre to the premises)
Mobile phone coverage
Full coverage with EE, Three, O2, Vodafone
Parking
One allocated parking space plus visitor bays available
Restrictions
Property to remain uniform within the development, i.e. Window/door colour.
Important notice
Cornwall Estates (Padstow) Ltd give notice that; These particulars do not constitute any contract or offer and are for guidance only and are not necessarily comprehensive. The accuracy of the particulars is not guaranteed and should not be relied upon as representations of fact. Cornwall Estates (Padstow) Ltd, their clients nor any joint agents have authority to make any representations about the property and any information given is without responsibility on the part of the agents, sellers or lessor(s). Any intended purchaser should satisfy themselves by inspection or otherwise of the statements contained in these particulars. Any areas distances or measurement are approximate. Assumptions should not be made that the property has all the necessary planning permissions and building regulations. We have not tested any services, equipment or facilities. Viewing by appointment only. Purchasers should check the availability for viewing before embarking on any journey to view or incurring travelling expenses. Some photographs may be taken with a wide-angle lens.
Property info
For more information about this property, please contact
Cornwall Estates, PL28 on +44 1841 218995 * (local rate)
Disclaimer
Property descriptions and related information displayed on this page, with the exclusion of Running Costs data, are marketing materials provided by Cornwall Estates, and do not constitute property particulars. Please contact Cornwall Estates for full details and further information. The Running Costs data displayed on this page are provided by PrimeLocation to give an indication of potential running costs based on various data sources. PrimeLocation does not warrant or accept any responsibility for the accuracy or completeness of the property descriptions, related information or Running Costs data provided here.
























.png)

