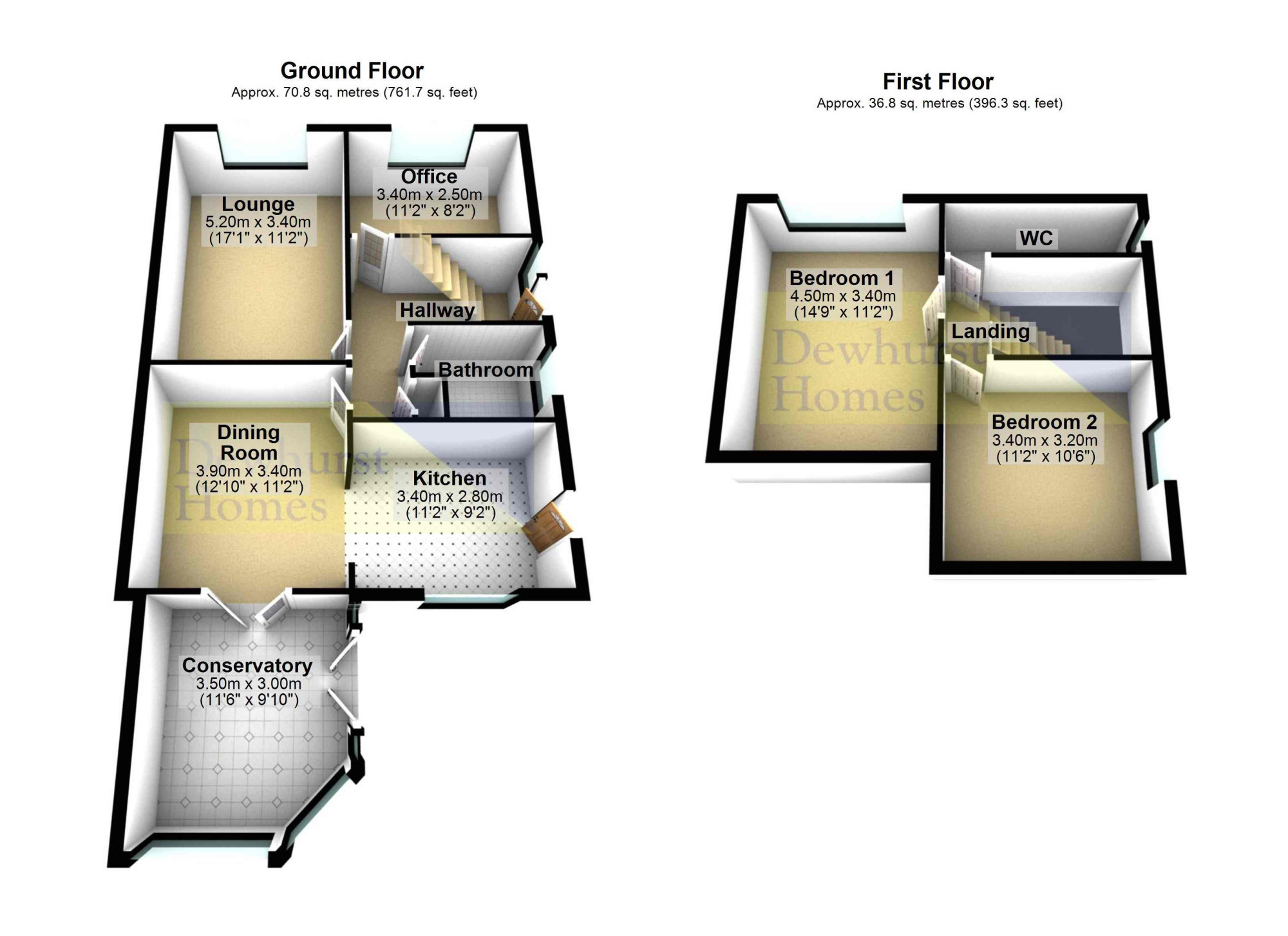Semi-detached house for sale in Beacon Drive, Goosnargh PR3
* Calls to this number will be recorded for quality, compliance and training purposes.
Property features
- Close to public transport
- Conservatory
- Shops and amenities nearby
- Semi Rural
- Semi Detached
- Three Bedrooms
- Gardens Front and Rear
- Great Residential Area
- Close to motorway links
- Kitchen Diner
Property description
An opportunity to buy a three bedroom semi detached dormer bungalow having generous sized rooms arranged over ground and first floor accommodation. Located centrally within the very popular rural village of Goosnargh which borders both Longridge and Broughton providing a great array of nearby amenities and on hand for local schools. Brief highlights include: Entrance hallway, lounge, dining room open to kitchen, conservatory, ground floor bedroom and bathroom. Up to the first floor there are two further double bedrooms and an additional cloaks/w.c. Externally the property has low maintenance gardens to both the front and rear, driveway providing off road parking and a detached garage. Viewing advised.
Disclaimer:These particulars, whilst believed to be correct, do not form any part of an offer or contract. Intending purchasers should not rely on them as statements or representation of fact. No person in this firm's employment has the authority to make or give any representation or warranty in respect of the property. All measurements quoted are approximate. Although these particulars are thought to be materially correct their accuracy cannot be guaranteed and they do not form part of any contract.
Entrance Hallway
Karndean flooring, ceiling light point, radiator, cupboard housing meters and doors off to all rooms.
Lounge (16'11 x 11'00)
Upvc double glazed Bow window to the front aspect. Feature fireplace with tiled surround and hearth with inset living flame gas fire. Radiator, wired for wall lights and a ceiling light point.
Dining Room (12'7 x 11'1)
Kardean flooring, ceiling light point, radiator, upvc double glazed French doors to conservatory. Open to Kitchen.
Kitchen (10'7 x 8'11)
Range of wall and base units with complementary work surfaces and a stainless steel sink and drainer. Electric oven with electric 4 ring hob and extractor above. Integrated appliances including: Fridge freezer, dishwasher and washing machine. Karndean flooring, tiled splash back, radiator, ceiling light point and door to side. Upvc double glazed window to the rear and frosted window to the side.
Conservatory (11'2 x 10'3)
Upvc framed with double glazing. Tiled floor, electric wall heater and French doors to the garden.
Ground Floor Bedroom (11'00 x 7'11)
Upvc double glazed window to the front aspect, radiator and ceiling light point.
Bathroom (7'7 x 5'9)
Three piece suite comprising of a panelled bath with mains shower over, combined w.c and vanity wash hand basin. Karndean flooring, chrome heated towel rail, extractor, spotlights, fully tiled walls. Upvc double glazed frosted window to the side aspect.
First Floor Landing
Stairs to first floor. Ceiling light point and doors to all rooms.
Bedroom One (14'11 x 11'00)
Upvc double glazed window to the front aspect. Fitted wardrobes and drawers, radiator and ceiling light point.
Bedroom Two (11'00 x 10'5)
Upvc double glazed window to the side aspect. Fitted wardrobes, ceiling light point and a radiator.
First Floor wc (10'9 x 3'7)
Upvc double glazed window to the side aspect, low level w.c, pedestal wash hand basin, radiator and wired for a wall lights.
Property info
For more information about this property, please contact
Dewhurst Homes, PR3 on +44 1772 913913 * (local rate)
Disclaimer
Property descriptions and related information displayed on this page, with the exclusion of Running Costs data, are marketing materials provided by Dewhurst Homes, and do not constitute property particulars. Please contact Dewhurst Homes for full details and further information. The Running Costs data displayed on this page are provided by PrimeLocation to give an indication of potential running costs based on various data sources. PrimeLocation does not warrant or accept any responsibility for the accuracy or completeness of the property descriptions, related information or Running Costs data provided here.


































.png)
