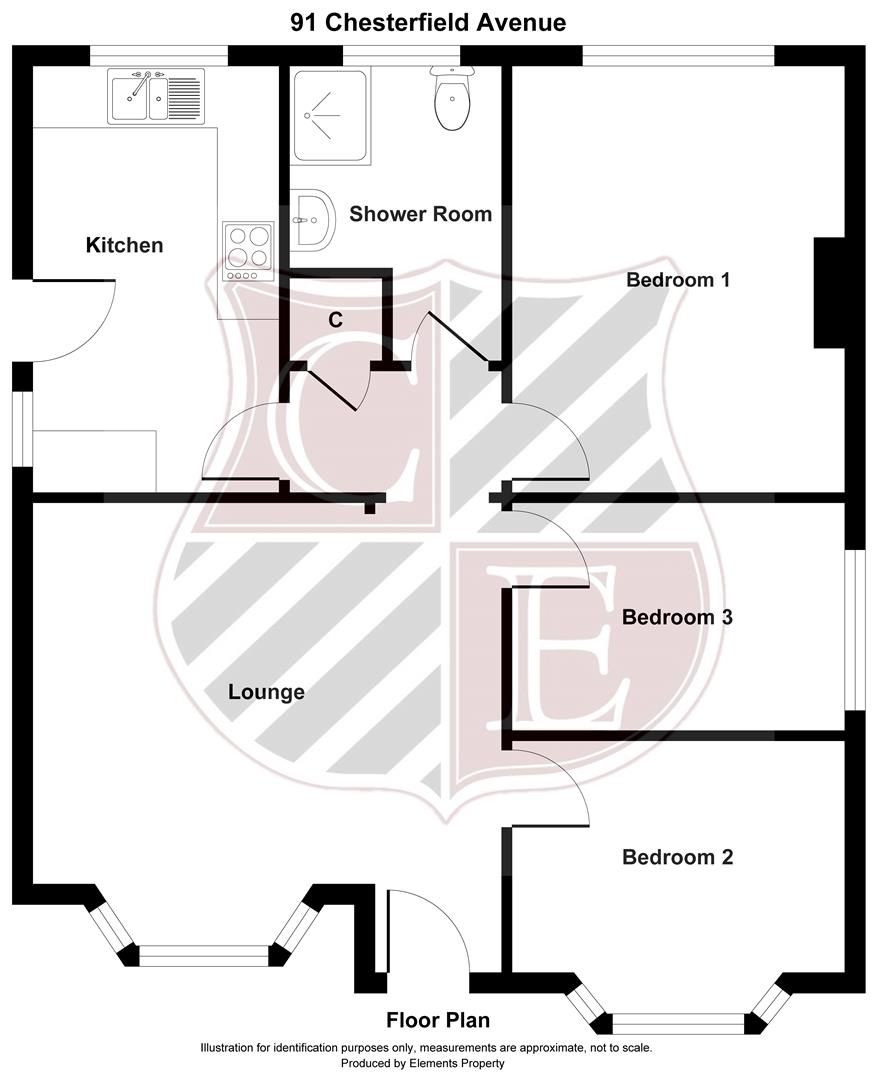Detached bungalow for sale in Chesterfield Avenue, Benfleet SS7
* Calls to this number will be recorded for quality, compliance and training purposes.
Property features
- Spacious Lounge
- 3 Bedrooms
- UPVC Double glazed windows and doors throughout
- Easily maintained gardens to rear and side
- Off street parking for two vehicles at the rear of the bungalow
- Minutes from bus services
- Walking distance of shops
- Vendor advised the bungalow has been rewired
- Robert Drake and Appleton School catchment
- Offered with no onward chain
Property description
No onward chain, 3 Bedroom detached bungalow with off street parking for 2 vehicles at rear, situated on a corner plot within a few minutes walk of bus services and a short walking distance of shops. Easily maintained gardens to side and rear. Upvc double glazed throughout. Freshly painted throughout and the vendor advised the bungalow has been rewired. Guide price £375,000 - £400,000
Accommodation
Part glazed upvc entrance door leading to entrance lobby which leads into:-
Lounge (4.72m x 4.11m into bay (15'6 x 13'6 into bay))
Double glazed Georgian style bay window to front, bright room with wood effect laminate flooring, two radiators, open to inner lobby with large storage cupboard, lobby also provides access to shower room and kitchen.
Kitchen (3.99m x 2.49m (13'1 x 8'2))
Double aspect room with double glazed Georgian style window to side and rear overlooking the garden, half glazed door to side. Fitted with a range of base units with worksurfaces over, inset stainless steel one and half bowl sink unit with mixer tap. Space and plumbing for washing machine, space for other appliances. Wall mounted Ideal gas central heating boiler. Skimmed finish ceiling.
Bedroom One (3.99m x 3.28m (13'1 x 10'9))
Double glazed Georgian style window to rear, wood effect laminate flooring, radiator, coved ceiling.
Bedroom Two (3.28m x 2.69m (10'9 x 8'10))
Double glazed Georgian style bay window to front, radiator, painted wooden floorboards.
Bedroom Three (3.28m x 2.29m (10'9 x 7'6))
Double glazed Georgian style window to side, wood effect laminate flooring, radiator, access to loft.
Wet Room/W.C.
Obscure double glazed Georgian style window to rear, dual flush close coupled W.C. Pedestal wash hand basin, electric shower
Garden
Easily maintained gardens to side and rear, mainly paved with graveled areas and inset flower bed in rear garden and raised flower beds in side garden, Gated access to either side of the bungalow. Gated access at rear leading to off street parking area.
Front Garden
Gravelled area with numerous established shrubs, wrought iron gates to front and side, brick wall with wrought iron railings to front and side. External lighting to side of front door.
Parking Area
Accessed via Kents Hill Road North, hard standing area providing off street parking for 2 vehicles with gate into rear garden of the bungalow.
Council Tax Band D
Property info
For more information about this property, please contact
Countryside Estates, SS7 on +44 1268 987760 * (local rate)
Disclaimer
Property descriptions and related information displayed on this page, with the exclusion of Running Costs data, are marketing materials provided by Countryside Estates, and do not constitute property particulars. Please contact Countryside Estates for full details and further information. The Running Costs data displayed on this page are provided by PrimeLocation to give an indication of potential running costs based on various data sources. PrimeLocation does not warrant or accept any responsibility for the accuracy or completeness of the property descriptions, related information or Running Costs data provided here.
































.png)