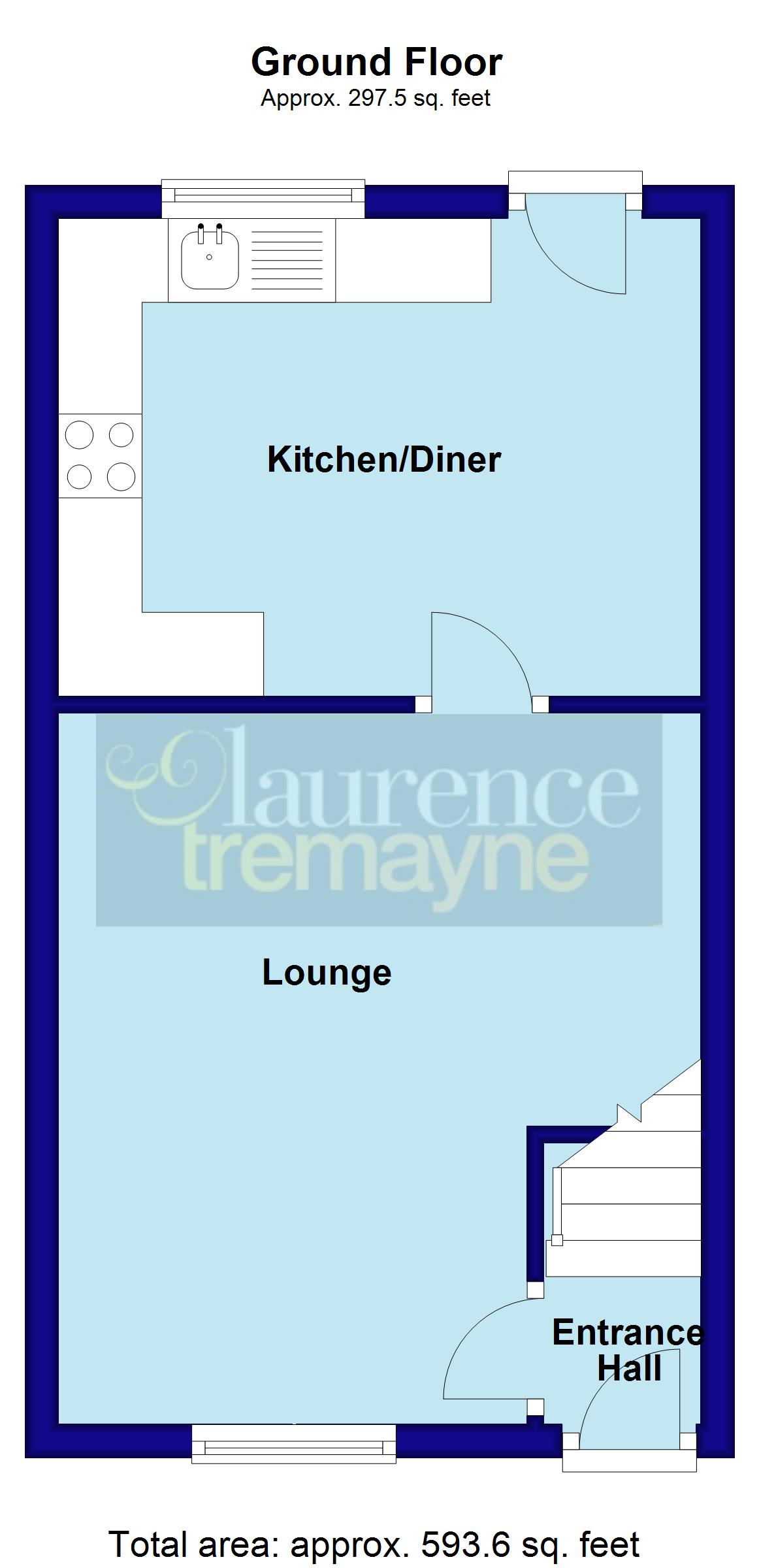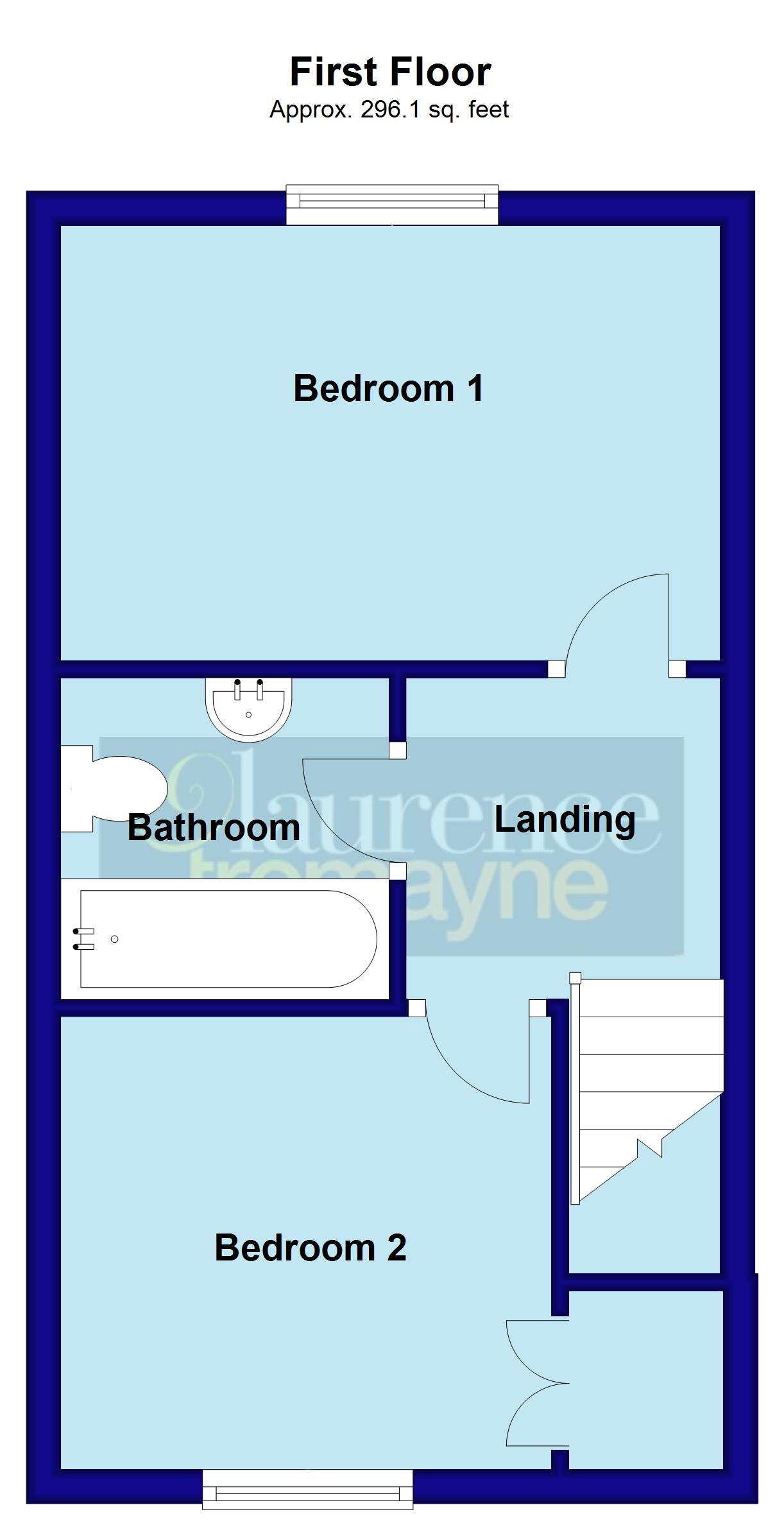Terraced house for sale in Cabot Close, Daventry, Northamptonshire NN11
* Calls to this number will be recorded for quality, compliance and training purposes.
Property features
- Very Well Presented
- Close to Amenities
- Kitchen Diner
- Two Double Bedrooms
- Driveway
- EPC - C
Property description
***beautifully presented***sought after location***pleasant rear garden***driveway***
Located on the sought after Ashby Fields Development within close proximity of local amenities and schooling plus the country park is this very well presented mid-terraced modern home. With accommodation comprising entrance hallway, kitchen diner, two double bedrooms and a family bathroom. Outside is a lovely rear garden with timber shed with power connected, small frontage and driveway providing off road parking for two vehicles. Viewing is advised. EPC - C
Entered Via
A part glazed Upvc door which sits under a replacement porch finished in white Upvc with outside courtesy light to one side, opening into : -
Entrance Hall
Fitted coir door mat, hanging space for coats, single panel radiator, telephone point, stairs rising to first floor landing, white panel door to : -
Lounge (4.24m x 3.86m)
A beautifully presented room which has television point, coving to ceiling, alcove under stairs, Upvc double glazed window to front aspect with double panel radiator under, white panel door to : -
Kitchen Diner (3.84m x 2.84m)
A good size multi-purpose room with the kitchen area being fitted with a range of both eye and drawer line base level white fronted units with rolled edge work surfaces over and contemporary tiling above. The wall units have under unit lighting. Integrated electric oven with gas hob over and stainless steel and glass chimney style extractor fan over, inset stainless steel single drainer sink unit with mixer tap over, space for full height fridge freezer, space and plumbing for both washing machine and dishwasher. Upvc double glazed window to rear aspect, inset spotlights vinyl flooring which continues to the dining area where there is space for table and chairs, single panel radiator and Upvc double glazed door giving access to the rear garden
Landing
Access to loft space with ladder, white panel doors to upstairs accommodation
Bedroom One (3.84m x 2.54m)
A lovely main bedroom which has a fitted wardrobe along one wall with sliding doors, Upvc double glazed window to rear aspect overlooking the rear garden and with a single panel radiator under
Bedroom Two (2.92m x 2.57m)
Another double bedroom with double doors giving access to the airing cupboard which houses a replacement Atag gas combination boiler replaced in 2019, Upvc double glazed window to front aspect with single panel radiator under
Bathroom (1.93m x 1.93m)
Fitted with a white three piece suite comprising a low level push flush WC, pedestal wash hand basin with chrome taps and a panel bath with Mira Electric shower and chrome taps. Tiling to all water sensitive areas, extractor fan, single panel radiator
Outside
Front
A low maintenance frontage which has a paved pathway leading to the front door with a gravelled area to one side edged with timber sleepers.
Driveway
A tarmac driveway providing off road parking for two vehicles sits to the front of the property
Rear
A lovely rear garden which has a spacious block paved patio directly to the rear of the property which benefits from a manual awning, from here there are steps leading up in between raised flower beds finished with timber sleepers and leading to a further paved patio and lawned area. To the very top corner is a further paved patio and a solid timber shed with angled roof and power and light connected which was fitted in . The garden is enclosed by timber panel fencing with a timber gate giving rear access and an outside tap.
Property info
For more information about this property, please contact
Laurence Tremayne Estate Agents, NN11 on +44 1327 600909 * (local rate)
Disclaimer
Property descriptions and related information displayed on this page, with the exclusion of Running Costs data, are marketing materials provided by Laurence Tremayne Estate Agents, and do not constitute property particulars. Please contact Laurence Tremayne Estate Agents for full details and further information. The Running Costs data displayed on this page are provided by PrimeLocation to give an indication of potential running costs based on various data sources. PrimeLocation does not warrant or accept any responsibility for the accuracy or completeness of the property descriptions, related information or Running Costs data provided here.






































.png)
