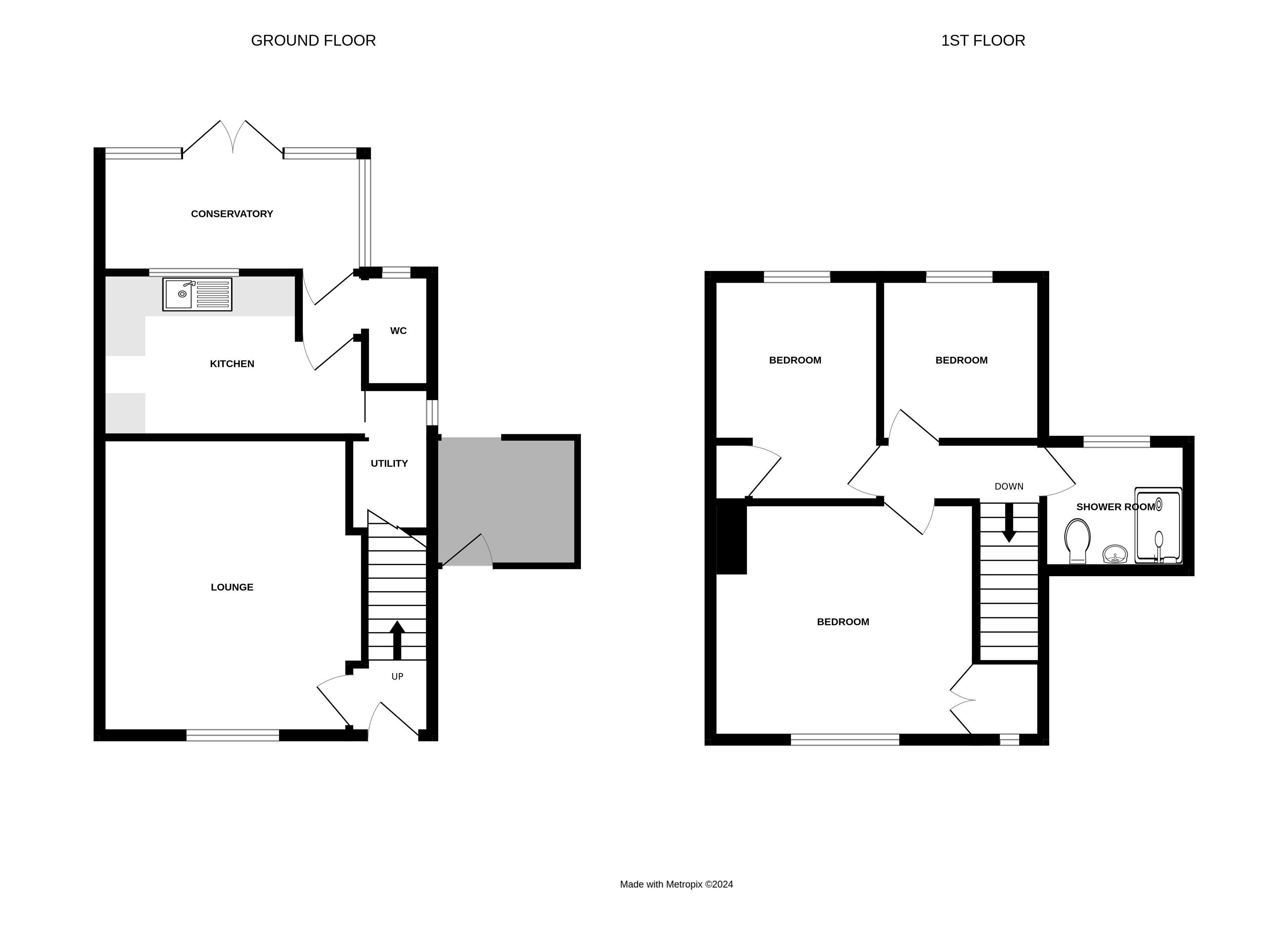Semi-detached house for sale in Watling Road, Kenilworth CV8
* Calls to this number will be recorded for quality, compliance and training purposes.
Property features
- No Chain Involved
- Scope For Modernisation
- Large Garden
- Scope To Extend
- Three Bedrooms
- Within Easy Reach of Amenities
- Super Opportunity
Property description
An ideal opportunity to purchase a three bedroomed semi detached house with driveway parking and a large garden. The property offers great scope for modernisation and extension, (subject to the usual permissions and consents being granted). The house has three good size bedrooms, a shower room and ground floor cloakroom plus living room, kitchen and conservatory. An opportunity not to be missed. Immediate vacant possession is available.
Door to
entrance lobby With staircase to first floor.
Lounge 14' 3" x 13' 3" (4.34m x 4.04m) With bay window, radiator and dado rail. Door to:
Kitchen 13' 1" x 7' 5" (3.99m x 2.26m) Having a range of cupboard and drawer units with matching wall cupboards, space for washing machine and space for fridge/freezer. Gas cooker and sliding door to walk in pantry with shelving and space for further appliances. Door to:
Rear lobby With cloakroom having w.c. And door to:
Conservatory 11' 7" x 6' 10" (3.53m x 2.08m) With polycarbonate roof and French doors to rear garden.
First floor landing Having access to roof storage space. Smoke detector.
Bedroom one 13' 0" x 11' 2" (3.96m x 3.4m) With radiator and door to built in wardrobe to the side recess.
Bedroom two 11' 0" x 8' 0" (3.35m x 2.44m) A second double room with rear garden views and airing cupboard housing insulated hot water cylinder.
Bedroom three 7' 9" x 7' 7" (2.36m x 2.31m) Having rear garden views. Radiator
bathroom/shower-room With large shower enclosure, wall hanging wash basin and w.c. Complementary tiling and heated towel rail.
Outside
front The front garden has an area of lawn and well tended shrubbery borders.
Parking There is driveway parking to the front of the property.
Rear garden Gated access at the side leads to the outside store area and into the rear garden which is larger than average. The garden has a large paved patio and seating areas plus an area of lawn and shrubbery borders with plenty of space for a kitchen/vegetable garden too if so desired.
Property info
For more information about this property, please contact
Julie Philpot Ltd, CV8 on +44 1926 566840 * (local rate)
Disclaimer
Property descriptions and related information displayed on this page, with the exclusion of Running Costs data, are marketing materials provided by Julie Philpot Ltd, and do not constitute property particulars. Please contact Julie Philpot Ltd for full details and further information. The Running Costs data displayed on this page are provided by PrimeLocation to give an indication of potential running costs based on various data sources. PrimeLocation does not warrant or accept any responsibility for the accuracy or completeness of the property descriptions, related information or Running Costs data provided here.






















.png)

