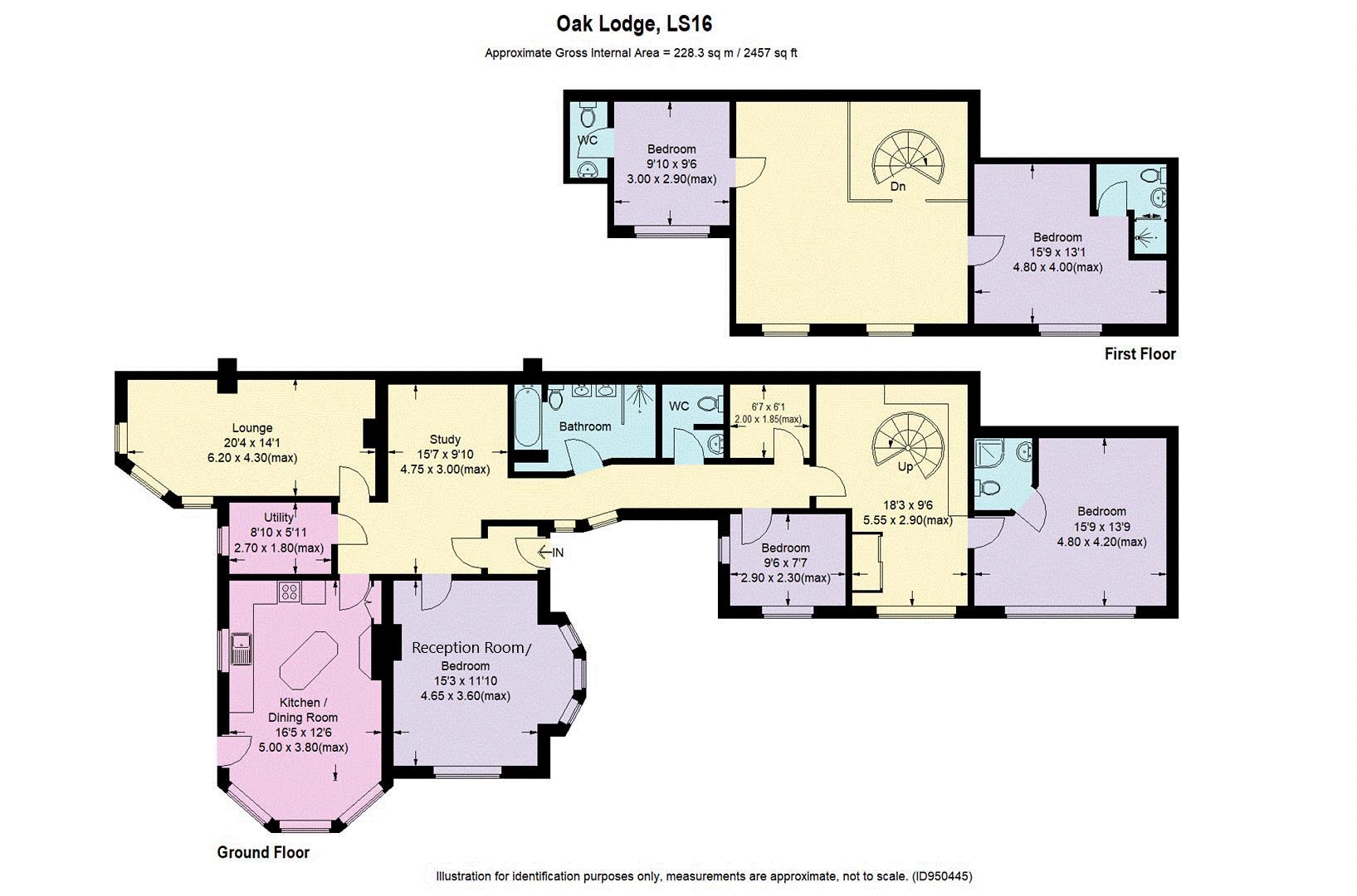Detached house for sale in Hospital Lane, Leeds LS16
* Calls to this number will be recorded for quality, compliance and training purposes.
Property features
- *four/five bedrooms*
- *flexible living accomodation*
- *detached lodge*
- *period character property*
- *gardens & parking*
- *fantastic location*
- *family home*
- *close to local schools & amenities*
- *potential to extend/build at the side*
- Council tax band E. EPC D. Freehold.
Property description
* New Price* *4-5 bedrooms* *flexible living accomodation* *detached lodge* *period character property* *gardens & parking* *fantastic location* *family home* *close to local schools & amenities* *potential to extend at the side*
four/five bedroom detached 'lodge style' property. Having once been the original gatehouse to Cookridge Towers, this rare to market, individualistic property is understood to date back to 1845 and oozes character throughout. Ideally situated for the amenities of Horsforth, Cookridge, West Park and Adel, while also being perfectly placed for access to both Leeds & Bradford centres. With excellent local schools nearby and being just a stones throw from Ireland Wood, this property is perfect for growing families. Having being modernised and extended, this property is deceptively spacious and is impossible to truly assess from the outside, a viewing is highly recommended to truly appreciate how special this property is! Offering versatile family living, with many rooms being adaptable depending on individual family needs. Benefitting from fantastic high ceilings, three bedrooms with en-suite facilities, gated driveway parking, garden to the side, which one could extend or build on (subject to planning), gas central heating, with a recently fitted boiler and double glazing.
Comprising briefly: Spacious entrance hallway, Lounge with beautiful bay window, curtained study/library area, Kitchen-Diner fitted with a range of base & wall units, breakfast island and utility room. Second reception room, currently used as a formal dining space, but could be utilised as an additional bedroom, depending on the purchasers needs. Two downstairs bedrooms, one with en-suite, separate family bathroom and W/C. A spiral staircase leads up to a spacious landing, currently used a 'games room', a further two bedrooms, both with en-suites. Externally is a garden to the side and gated driveway parking.
Please note: Not connected to main drains. Cesspit in place.
Lounge/Sitting Room (6.20m x 4.29m (20'4 x 14'1))
Fantastic high ceilings and stunning marble fireplace.
Study/Library (4.75m x 3.00m (15'7 x 9'10))
A good size space off the reception hall, currently an elegant library/study space, but could be used a formal room by the new owners.
Kitchen-Diner (5.00m x 3.81m (16'5 x 12'6))
Well planned space with 'Bamboo Wood' style fronted wall units, over looking the main garden, with breakfast island and dining space.
Utility Room (2.69m x 1.80m (8'10 x 5'11))
Laundry room, plumbed for washer and space for fridge-freezer
Second Reception Room/Bedroom 5 (4.65m x 3.61m (15'3 x 11'10))
Currently used as a formal dining room, but could be utilised as an additional bedroom depending on the purchasers needs.
Bathroom
Modern bathroom featuring dual basins, double ended bath and large walk in shower
W/C
Separate guest W/C with half tiled walls and hand basin
Snug/Den (5.56m x 2.90m (18'3 x 9'6))
Featuring spiral staircase leading to the first floor, pleasant outlook over established trees.
Bedroom 1 (4.80m x 4.19m (15'9 x 13'9))
Good sized bedroom with en-suite shower room
Bedroom 2 (2.90m x 2.31m (9'6 x 7'7))
Second bedroom with radiator and storage.
Games Room
Spiral staircase leading to large landing space, which could be used as a games room/relaxation space, with two dormer windows.
Bedroom 3 (4.80m x 3.99m (15'9 x 13'1))
Good sized bedroom with en-suite shower room.
Bedroom 4 (3.00m x 2.90m (9'10 x 9'6))
Benefitting from en-suite cloakroom, W/C and hand basin.
Externally
Fantastic outlook over established woodland, gated driveway, Yorkshire stone flagged forecourt area, lawn garden and patio area to the side.
Property info
For more information about this property, please contact
Townend Estate Agents, BD10 on +44 1274 649114 * (local rate)
Disclaimer
Property descriptions and related information displayed on this page, with the exclusion of Running Costs data, are marketing materials provided by Townend Estate Agents, and do not constitute property particulars. Please contact Townend Estate Agents for full details and further information. The Running Costs data displayed on this page are provided by PrimeLocation to give an indication of potential running costs based on various data sources. PrimeLocation does not warrant or accept any responsibility for the accuracy or completeness of the property descriptions, related information or Running Costs data provided here.

















































.png)
