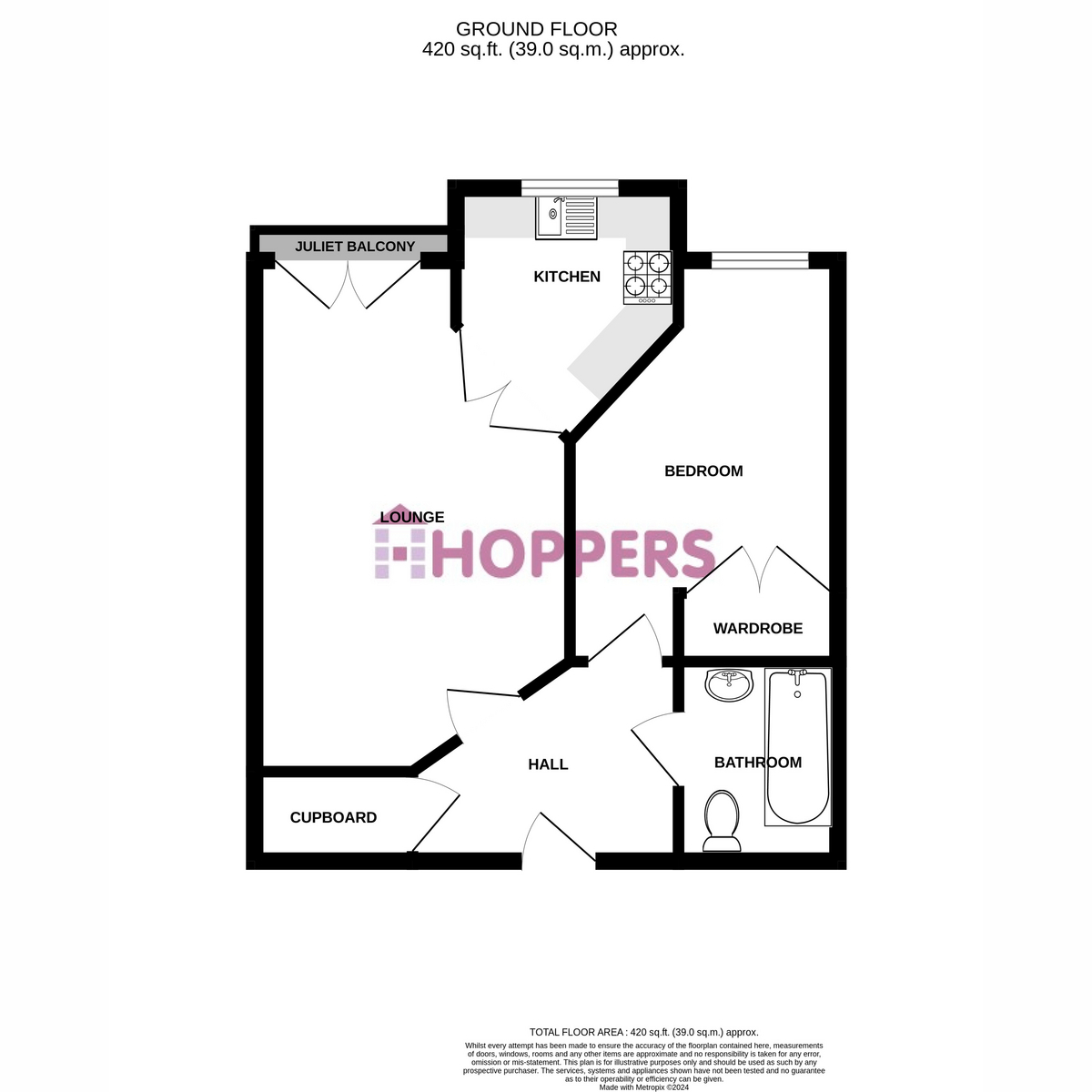Flat for sale in Grangemuir Court, Prestwick KA9
* Calls to this number will be recorded for quality, compliance and training purposes.
Property features
- 1 Bedroom Apartment
- In Well Kept Retirement Development
- Sea Views
- Secure Entrance
- Communal Facilities
- Good Storage
- Residents Parking
- Beach Front Location
Property description
38 Grangemuir Court, Prestwick, KA9 1GA
Hoppers Estate Agency is pleased to present to the market this second-floor apartment in a highly desirable seafront development. Built by McCarthy Stone in 1999 on Prestwick Esplanade, there are 53 self-contained retirement apartments served by lift, secure door entry system, and access to a house manager. These properties are in high demand, and we expect a high level of interest – contact us early to view.
Comprising central hallway with large walk-in storage cupboard, lounge, kitchen, bedroom and bathroom. The lounge is spacious with room for a small dining table, and French doors to a Juliet balcony overlooking the Firth of Clyde and out towards Arran - a wonderful spot to enjoy during the warmer months. From the lounge is direct access to the kitchen, with integrated electric hob and oven. The bedroom is double sized, with built-in mirrored, fitted wardrobes, and again, those wonderful sea views. The bathroom contains a suite with shower over bath.
The property would benefit from some modernising and decorative upgrades, but with some attention will be a fantastic retirement property for the right buyer. Properties with sea views rarely come available in this development, so we still expect a high level of interest.
Communal facilities include a large lounge for residents to enjoy, with small kitchenette off, a laundry room and beautifully maintained gardens and car parking. There are also a couple of guest bedrooms that can be booked in advance for any visitors.
Dimensions
Lounge: 10'7x19'7 approx.
Kitchen: 7'6x9'0 approx.
Bedroom: 9'2x15'6 approx.
Bathroom: 5'6x6'9 approx.
Contact Hoppers on to arrange a viewing
Property info
For more information about this property, please contact
Hoppers Estate Agency Ltd, KA9 on +44 1292 373951 * (local rate)
Disclaimer
Property descriptions and related information displayed on this page, with the exclusion of Running Costs data, are marketing materials provided by Hoppers Estate Agency Ltd, and do not constitute property particulars. Please contact Hoppers Estate Agency Ltd for full details and further information. The Running Costs data displayed on this page are provided by PrimeLocation to give an indication of potential running costs based on various data sources. PrimeLocation does not warrant or accept any responsibility for the accuracy or completeness of the property descriptions, related information or Running Costs data provided here.





















.png)


