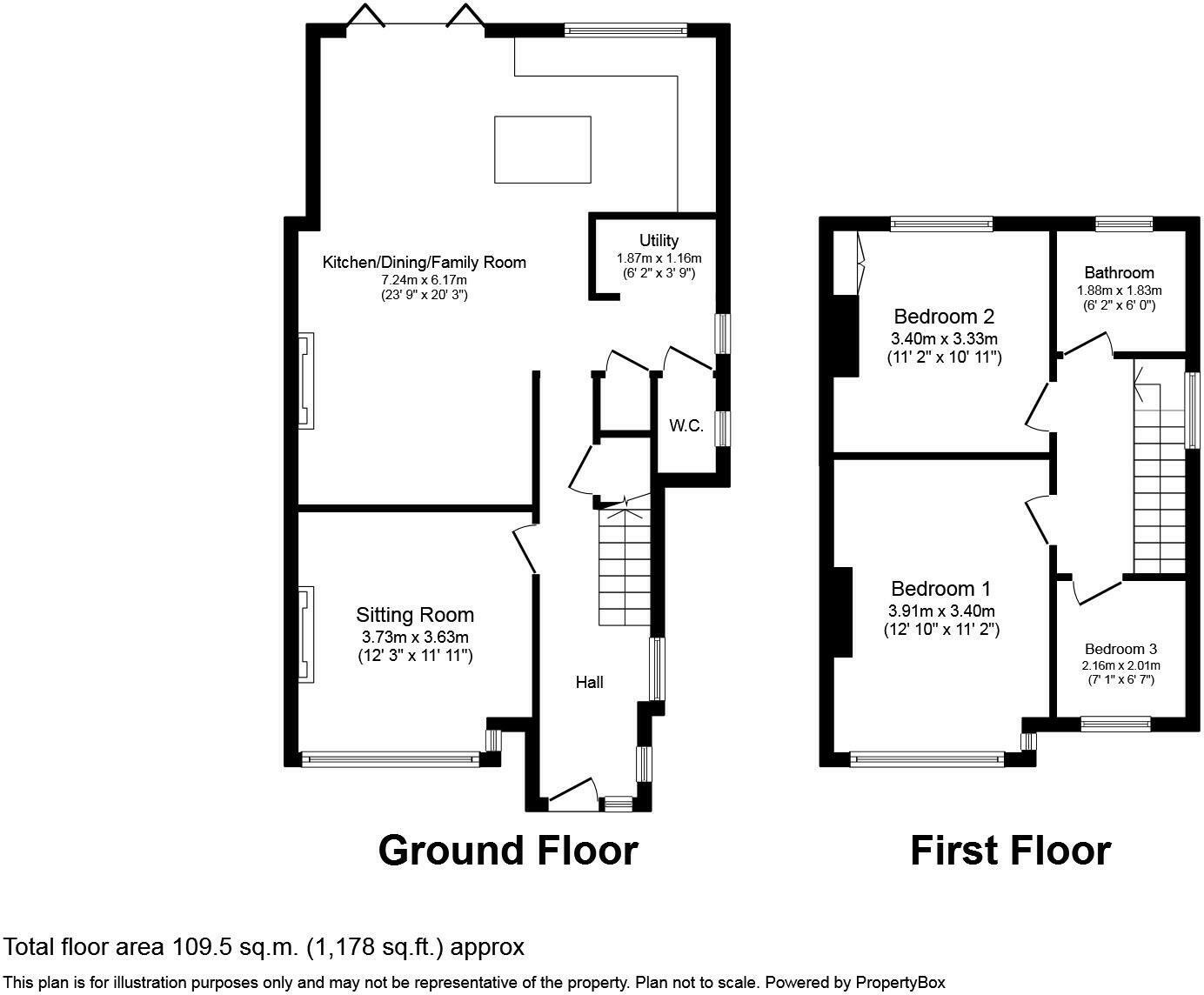Semi-detached house for sale in Chester Road, Huntington, Chester, Cheshire CH3
* Calls to this number will be recorded for quality, compliance and training purposes.
Property features
- Extended three bedroom semi-detached family home
- Beautifully presented throughout
- Spacious family living
- Upstairs contemporary style bathroom and downstairs WC
- Open plan style kitchen, family area and dining area
- Lounge
- Off plan parking to the front and larger than average garden to the rear
- Must be viewed to be appreciated
- No onward chain
Property description
Property description
reference number required to book viewing
Ref - CG0525
Welcome to this stunning three bedroom extended semi-detached property which has been tastefully fully refurbished as spacious family living.
There is a lounge and an area that offers a living area, dining area with bi-fold doors, a utility area and a downstairs WC. To the first floor, there are two double rooms and a single room and a beautiful contemporary style bathroom.
This is a property that is waiting for a family to love and live in it.
Contact Caren for further information Entrance Hall A larger than average entrance area with high quality composite main door, lower panelled walls, anthracite grey designer radiator, understairs storage/meter cupboard, central heating thermostat, and an open throughway leading to the kitchen/dining/family room.
Sitting Room With square bay window and radiator.
Kitchen/Dining/Family Room A stunning main reception area with excellent proportions, triple skylight windows, high quality luxury vinyl tiled herringbone pattern grained flooring, anthracite grey designer radiator, fireplace recess, mid-level television point, bifold doors opening onto the east facing garden, inner throughway leading to the utility and WC, and high quality eminently tasteful range of light grey and dark blue solid wood shaker style kitchen doors with wall units, floor cupboards and drawers with Caesarstone Quartz surfaces and upstands, undermount one and a half bowl sink unit with mixer tap, fitted five ring electric induction hob with hood above and bespoke glass splashbacks, separate electric double oven/grill, integrated refrigerator/freezer, integrated dishwasher, and an island unit with oak block section, storage units and drawers and a main Caesarstone Quartz work surface.
Utility Room With worksurface, stainless steel single drainer sink unit, storage cupboard, high quality luxury vinyl tiled herringbone pattern grained flooring, wall/cupboard mounted gas fired combination central heating/hot water boiler, double doored storage cupboard, and doorway leading to the ground floor WC.
Ground Floor WC With contemporary style dual flush WC with cistern basin.
Landing With staircase and half landing leading from the ground floor entrance hall, loft access hatch and doors to the following first floor rooms.
Bedroom One With radiator and square bay window overlooking the front driveway.
Bedroom Two With radiator, original four door storage cupboard and aspect over the east facing rear garden.
Bedroom Three With radiator and aspect over the front driveway.
Bathroom Very tastefully refitted with contemporary style white suite having matt black fittings comprising shower/bath with side Japanese style shower screen, twin head drench style thermostatically controlled shower unit, wash hand basin with mixer tap, hidden cistern dual flush WC, bathroom cabinet, part tiled walls, tiled flooring, and heated ladder style towel rail/radiator.
Outside To the front of the property there is a very useful gravelled driveway with well proportioned parking space, whilst to the rear of the property a particular feature is the east facing lawned garden, which has a gravelled seating area, timber construction storage shed and boundary fencing.
Anti-money laundering checks
We are required by law to conduct Anti-Money Laundering checks on all parties involved in the sale or purchase of a property. We take the responsibility of this seriously in line with hmrc guidance in ensuring the accuracy and continuous monitoring of these checks. Our partner, Move Butler, will carry out the initial checks on our behalf. They will contact you and where possible, a biometric check will be sent to you electronically only once your offer has been accepted.
As an applicant, you will be charged a non-refundable fee of £20 (inclusive of VAT) per buyer for these checks. The fee covers data collection, manual checking, and monitoring. You will need to pay this amount directly to Move Butler and complete all Anti-Money Laundering checks before your offer can be formally accepted.
You will also be required to provide evidence of how you intend to finance your purchase prior to formal acceptance of any offer.
Property info
For more information about this property, please contact
eXp World UK, WC2N on +44 1462 228653 * (local rate)
Disclaimer
Property descriptions and related information displayed on this page, with the exclusion of Running Costs data, are marketing materials provided by eXp World UK, and do not constitute property particulars. Please contact eXp World UK for full details and further information. The Running Costs data displayed on this page are provided by PrimeLocation to give an indication of potential running costs based on various data sources. PrimeLocation does not warrant or accept any responsibility for the accuracy or completeness of the property descriptions, related information or Running Costs data provided here.



























.png)
