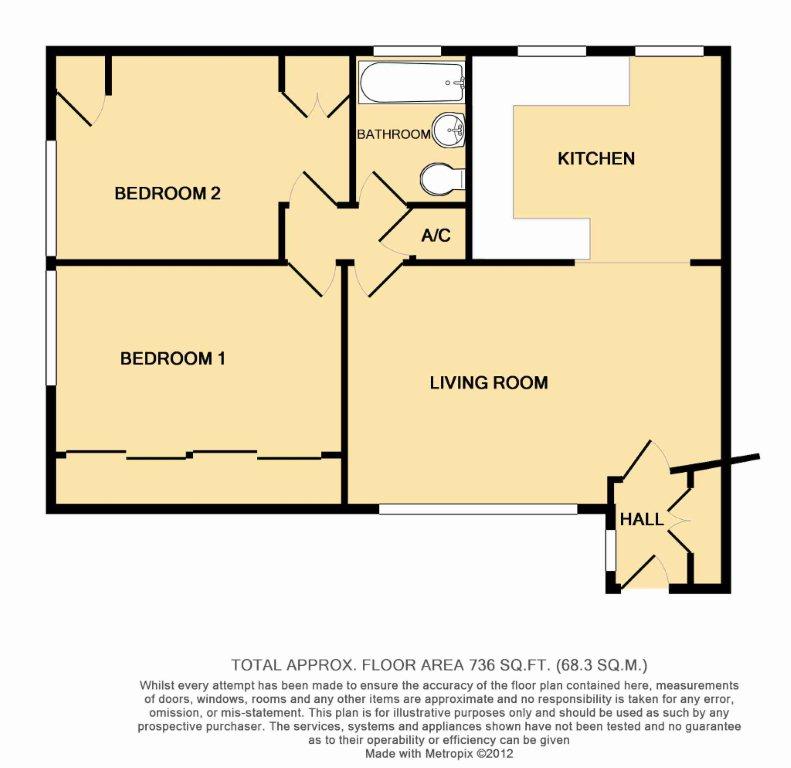Flat for sale in Hiltingbury Road, Chandler's Ford, Eastleigh SO53
* Calls to this number will be recorded for quality, compliance and training purposes.
Property features
- 2 spacious double bedrooms
- Large living room
- Generous kitchen
- Garage
- Off road parking
- Communal gardens
- Easy walking distance of local shops and amenities
- Thornden school catchment
- Hiltingbury school catchment
- Easy walking distance of Hiltingbury Community Centre and Hiltingbury lakes
Property description
A spacious two bedroom apartment approx 63.8 sq meters, situated in school catchment for Hiltingbury and Thornden has great communication links with Chandlers Ford train station a short walk away, with easy access to Romsey, Southampton and London with The M3, M27 and Southampton Airport all within a 15 minute drive. Investors only
Entrance hall 6' 2" x 3' 2" (1.89m x 0.99m) Intercom, storage cupboard and entry door to living room.
Decorated in neutral colours with parquet flooring.
Lounge 18' 4" x 11' 10" (5.6m x 3.62m) TV point, BT point, electric heating, door to second hall leading to bedrooms and arched entryway to kitchen.
Decorated and carpeted in neutral colours.
Large UPVC double glazed windows to front aspect.
Kitchen dining room 12' 5" x 10' 3" (3.8m x 3.13m) Good range of wooden shaker style wall and base units with fitted wine rack and complementary worktops.
Electric hob and oven. Stainless steel sink.
Vinyl floor.
Optional fridge freezer, washing machine and tumble dryer.
UPVC double glazed windows to rear aspect.
Internal hall 5' 8" x 2' 7" (1.75m x .79m) Airing cupboard.
Doors to bedrooms and bathroom.
Decorated in neutral colours.
Bathroom 5' 5" x 7' 3" (1.66m x 2.22m) White panelled bath, basin and low level WC.
Chrome towel radiator.
Vanity mirror and light with shaver socket.
Rear aspect double glazed UPVC window with obscured glass.
Master bedroom 13' 10" x 9' 10" (4.22m x 3.02m) Spacious double bedroom with
Wall to wall storage including wardrobes with mirror doors and open fitted shelves to one side.
Large double glazed UPVC window to side aspect.
Decorated and carpeted in neutral colours.
Bedroom 2 10' 4" x 13' 10" (3.17m x 4.22m) Double bedroom in neutral colours.
TV point
Double glazed UPVC window to side aspect
garage
Single garage
communal entrance
The entrance to the apartment is on the second floor with the communal entrance decorated in neutral
communal gardens
Communal gardens to the rear and side of property and include communal washing lines.
leasehold information
years remaining - 946 years
Ground rent per annum - £10.50
Service charges per annum - £1560
other property information
Eastleigh Borough Council
Tax Band B
investors only
Property info
For more information about this property, please contact
Martin & Co Southampton City, SO15 on +44 23 8234 9425 * (local rate)
Disclaimer
Property descriptions and related information displayed on this page, with the exclusion of Running Costs data, are marketing materials provided by Martin & Co Southampton City, and do not constitute property particulars. Please contact Martin & Co Southampton City for full details and further information. The Running Costs data displayed on this page are provided by PrimeLocation to give an indication of potential running costs based on various data sources. PrimeLocation does not warrant or accept any responsibility for the accuracy or completeness of the property descriptions, related information or Running Costs data provided here.






















.png)
