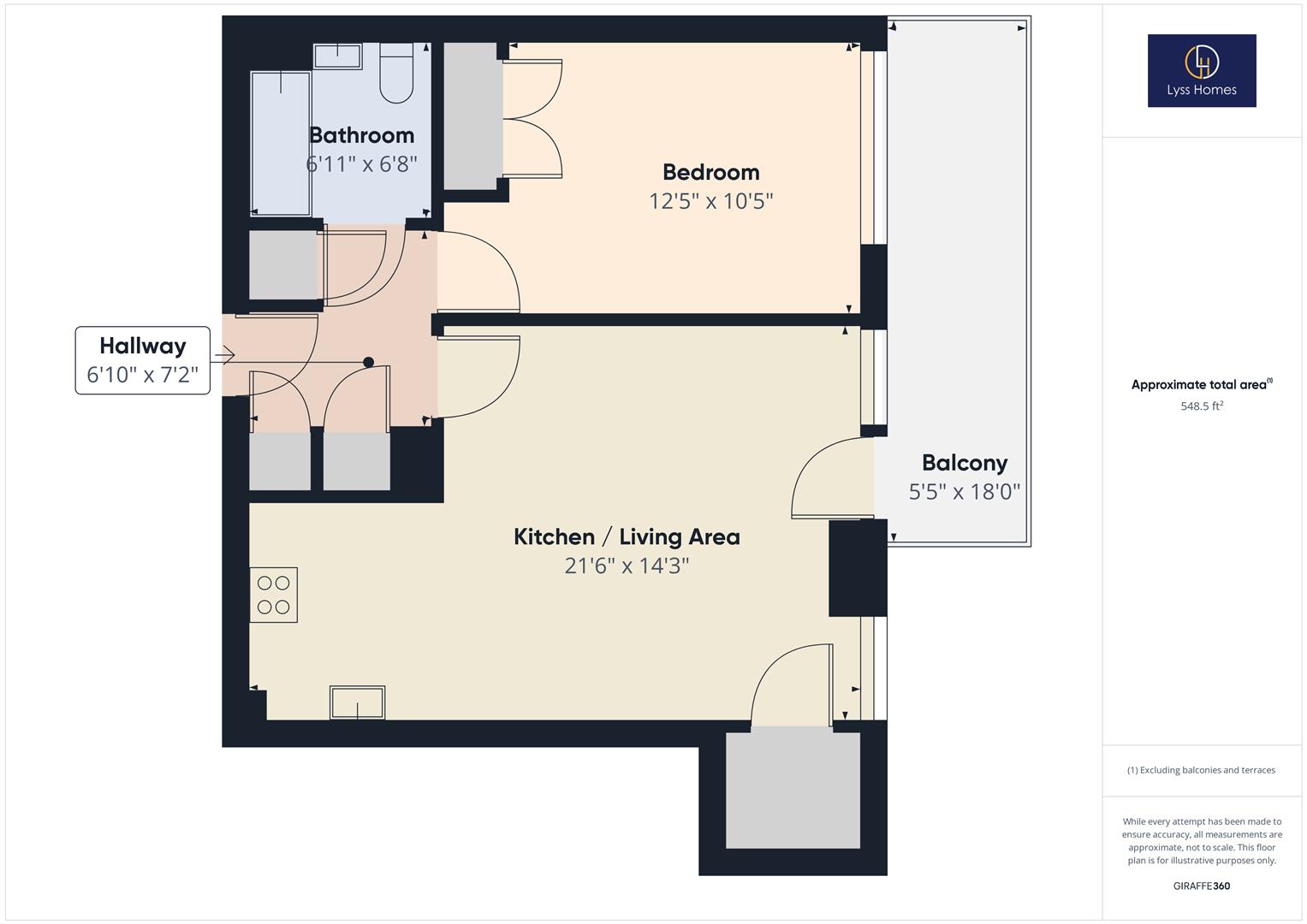Flat for sale in Shipbuilding Way, London E13
* Calls to this number will be recorded for quality, compliance and training purposes.
Property features
- One bedroom
- One bathroom
- Seventh floor with lift access
- West facing
- Private balcony
- Communal bike storage
- Excellent location
- Tastefully decorated
- Abundance of storage
- Generously proportioned throughout
Property description
***shared ownership*** A stunning west facing apartment in Paynter House, Upton Gardens, boasting an abundance of space and storage throughout!
The property is located on the 7th floor of the building and has been tastefully decorated by the current owner. The apartment comprises a spacious open-plan living and kitchen area with access to the private balcony, which has far-reaching views.
The bedroom is extremely spacious and has large windows to allow natural light in, plus the added benefit of a built-in wardrobe, which allows you to make the best use of the generous space that's available without worrying about wardrobe placement.
The storage cupboard off the reception is larger than average so you have plenty of space to store your personal belongings.
Make sure you check out our marketing video and virtual tour prior to your viewing to get a better feel of how the property is!
The advertised price is for a 40% share of the total value of the property, which has been independently valued at £330,000 by a RICS surveyor. It is also possible to buy 100% of the property at £330,000.
Hallway (2.08m x 2.18m (6'10 x 7'2))
Bedroom (3.78m x 3.18m (12'5 x 10'5))
Living Room (6.55m x 4.34m (21'6 x 14'3))
Bathroom (2.11m x 2.03m (6'11 x 6'8))
Balcony (1.65m x 5.74m (5'5 x 18'10))
Property info
Cam01799G0-Pr0058-Build01-Floor00.Png View original

For more information about this property, please contact
Lyss Homes Ltd, E11 on +44 20 7768 5051 * (local rate)
Disclaimer
Property descriptions and related information displayed on this page, with the exclusion of Running Costs data, are marketing materials provided by Lyss Homes Ltd, and do not constitute property particulars. Please contact Lyss Homes Ltd for full details and further information. The Running Costs data displayed on this page are provided by PrimeLocation to give an indication of potential running costs based on various data sources. PrimeLocation does not warrant or accept any responsibility for the accuracy or completeness of the property descriptions, related information or Running Costs data provided here.























.png)

