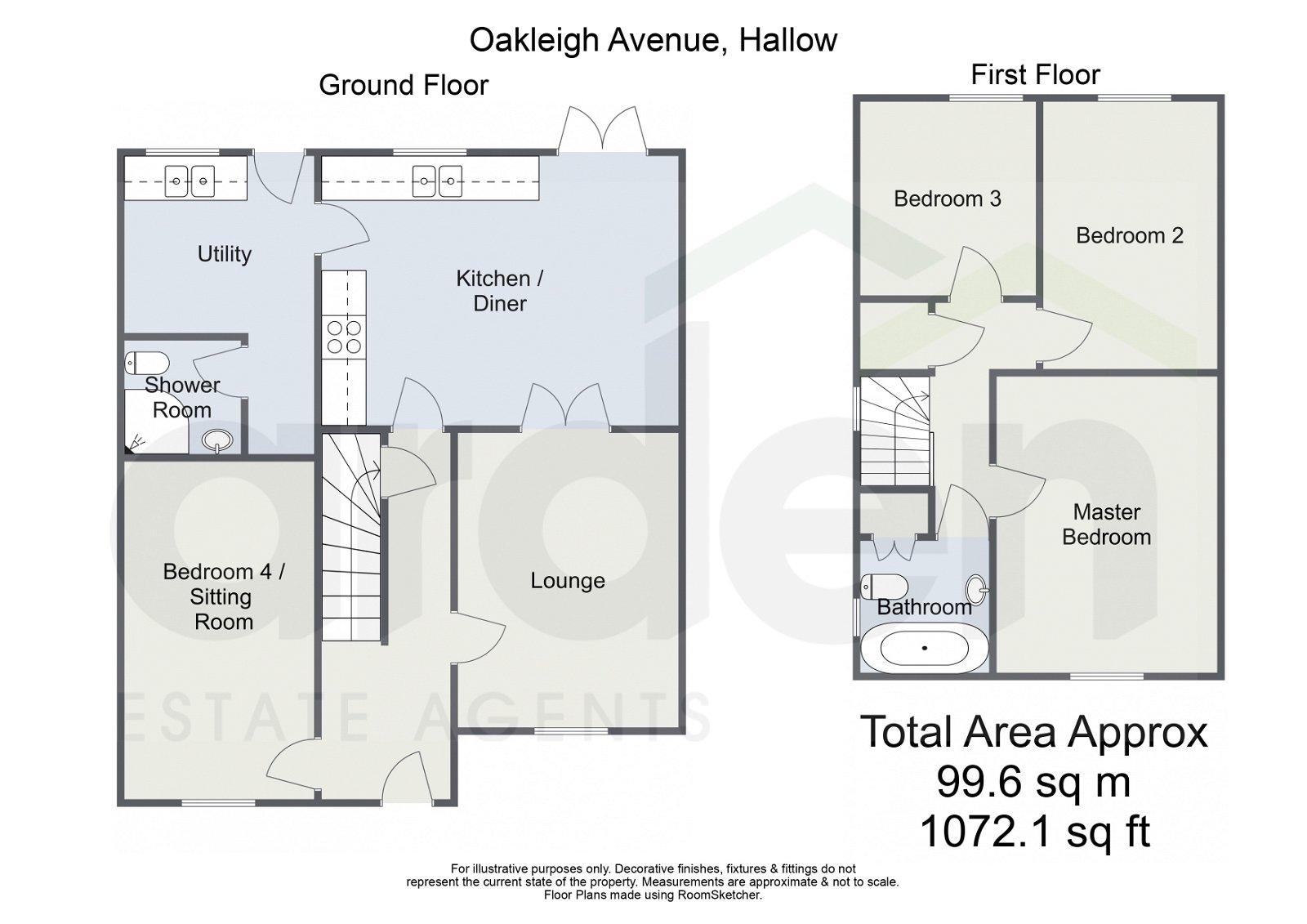Semi-detached house for sale in Oakleigh Avenue, Hallow, Worcester WR2
* Calls to this number will be recorded for quality, compliance and training purposes.
Property features
- Semi Detached Family Home
- Lounge, Kitchen/Diner and Utility
- Shower Room and Bedroom Four/Additional Reception Room
- Three Bedrooms and Bathroom
- Rear Garden and Driveway
- Popular Hallow Location
Property description
Summary:
A great opportunity to purchase a semi detached family home which has been tastefully decorated by the current owners. Oakleigh Avenue is situated in the very sought-after village of Hallow, with excellent schools, two pubs, shop and post office. Surrounded by beautiful countryside. The property in brief comprises; living room, kitchen/diner, utility, shower room, bedroom four/additional reception room, three further bedrooms and family bathroom. The property benefits from gas central heating, double glazing, rear garden and driveway. Viewing is recommended to appreciate the location.
Description:
Access is via front door leading into the hallway with stairs to first floor and storage cupboard. The lounge is towards the front aspect and has a cottage feel with the cosy feature fireplace. Double doors open up onto the kitchen/diner. This farmhouse style kitchen offers base and eye level units with roll top work surfaces and tiled splash back. Built in appliances to include; extractor fan, gas hob and oven. Space for fridge/freezer. Feature fireplace. Patio doors onto the rear garden flooding the room with natural light. Utility provides extra storage and laundry facilities with plumbing for washing machine. Bedroom four or additional reception room to suit your needs. Shower room completes the ground floor. To the first floor are three bedrooms. The family bathroom offers a three piece white suite with fully tiled walls. The property benefits from gas central heating, double glazing, rear garden and driveway.
Outside:
Access is via kitchen/diner and utility room. The rear garden is enclosed by timber panel fencing and is mainly laid to lawn with mature shrub borders. Patio area at both the front and rear aspects, perfect for garden furniture and alfresco dining. To the front is a driveway for several vehicles and side access.
Location:
Hallow is a desirable village and civil parish beside the River Severn, approximately 2 miles from the historic cathedral city of Worcester. The village is on the A443 road that links Worcester with Holt Heath. The community is thriving with its own village hall and tennis club, as well as a great public house, post office and primary school with great school catchments. Hallow has a real sense of community and there is always something to explore.
Rooms:
Lounge 3.98m x 2.98m (13'0" x 9'9")
Kitchen/Diner 4.82m x 3.64m (15'9" x 11'11")
Utility Room 4.03m x 2.56m (13'2" x 8'4") max
Shower Room 1.53m x 1.57m (5'0" x 5'1")
Bedroom 4 / Sitting Room 4.56m x 2.57m (14'11" x 8'5")
Stairs
Master Bedroom 4m x 2.98m (13'1" x 9'9")
Bedroom 2 2.35m x 3.61m (7'8" x 11'10")
Bedroom 3 2.37m x 2.62m (7'9" x 8'7")
Bathroom 1.73m x 1.68m (5'8" x 5'6")
Property info
For more information about this property, please contact
Arden Estates, WR1 on +44 1905 946783 * (local rate)
Disclaimer
Property descriptions and related information displayed on this page, with the exclusion of Running Costs data, are marketing materials provided by Arden Estates, and do not constitute property particulars. Please contact Arden Estates for full details and further information. The Running Costs data displayed on this page are provided by PrimeLocation to give an indication of potential running costs based on various data sources. PrimeLocation does not warrant or accept any responsibility for the accuracy or completeness of the property descriptions, related information or Running Costs data provided here.


































.png)
