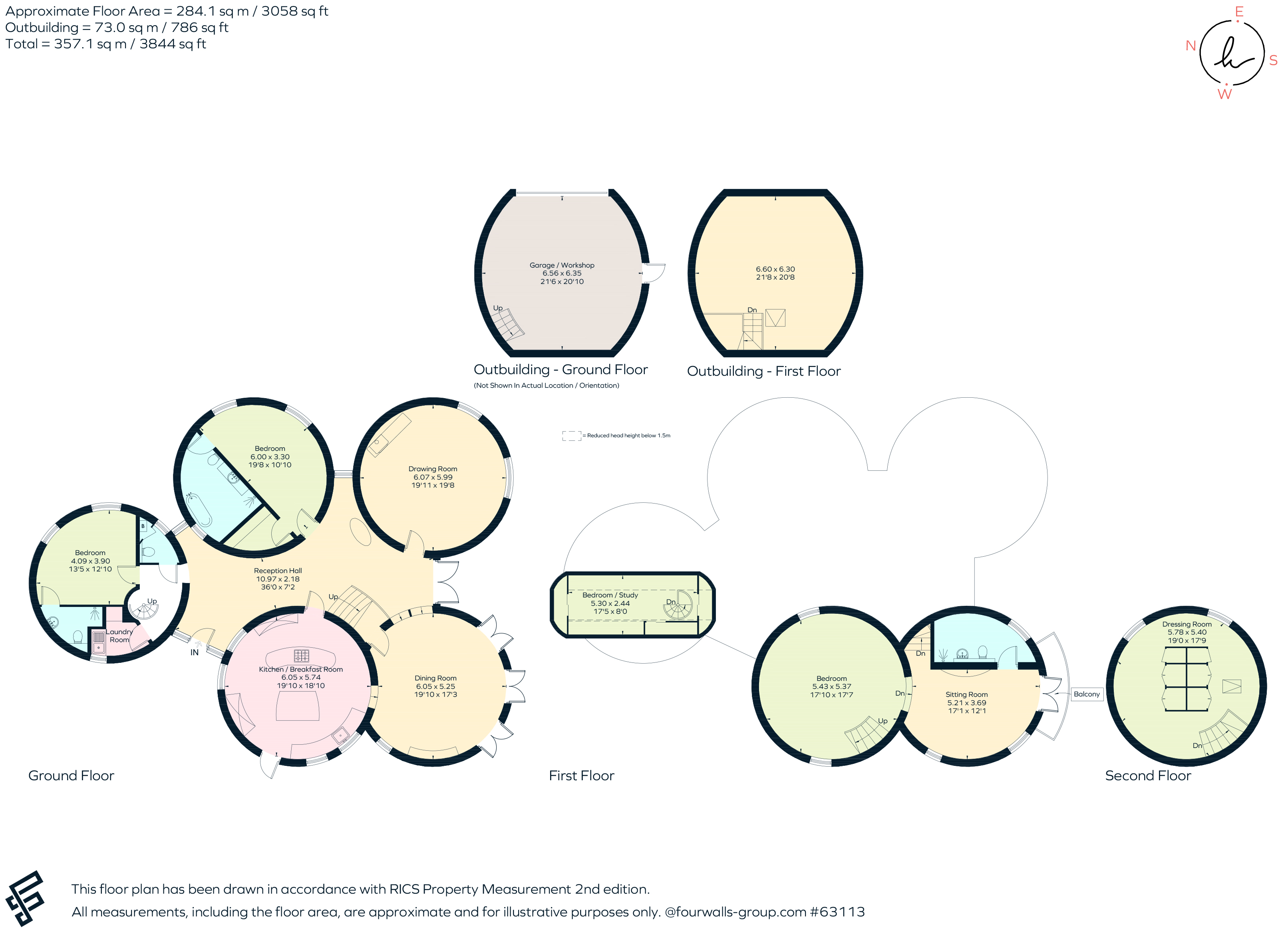Detached house for sale in Rowington, Warwick CV35
* Calls to this number will be recorded for quality, compliance and training purposes.
Property features
- Converted mill
- Superb condition throughout
- Four bedrooms
- Three living areas
- Italian kitchen/breakfast room
- Three bathrooms
- Rural views
- Landscaped gardens
- Detached garage
- Utility room
Property description
The present owners have devoted attention to detail, presenting a beautifully appointed home. Each room is thoughtfully designed, contributing to a residence of immense appeal, warmth, and character.
The primary rooms maximise the breathtaking south facing views of the adjacent Warwickshire countryside.
Upon entering The Mill through the front door, a remarkable reception hall unfolds, featuring Solid Oak wooden floors, exposed brick walls, and a log burner. This leads to two double bedroom suites, each with ensuites, and one boasting a walk-in dressing room. From the reception hall, a separate utility room, guest cloakroom with WC and basin, and a spiral staircase to a distinct home office/fourth bedroom, are accessible.
The kitchen/breakfast room is adorned with a bespoke Italian design Pedini kitchen, Corian marble effect worktops, and Siemens appliances. The exposed brick walls in the kitchen exude warmth and character, complemented by an industrial touch from the original mill cog in the kitchen ceiling. Dating back to 1780, this property boasts unrivalled character with a top-tier specification.
Steps from the kitchen/breakfast room lead down to the formal dining room with Solid Oak wooden floors and three sets of French doors opening onto the gardens.
Continuing with Solid Oak wooden floors, the drawing room features an impressive ceiling height, a log burner and views of the gardens with fields beyond.
The main staircase ascends to the first floor dedicated to the master bedroom accommodation. A sitting room with Solid Oak wooden floors leads to a balcony, providing panoramic views of the landscape. The fabulous ensuite includes fully Porcelanosa tiled surfaces, Duravit sanitary ware, and a spacious rain-head walkin shower. The staircase continues to the upper floor, equipped with a custom dressing room.
Outside
Noteworthy are the captivating Warwickshire views visible from most rooms, bathed in natural light from the southerly rear aspect. The Mill is surrounded by well tended gardens, featuring a sun terrace that wraps around the property, offering a delightful sitting area for various times of the day.
Behind dual electric gates, a spacious gravel driveway welcomes multiple cars. Meticulously landscaped front and rear gardens, separated by iron gates, create a secure boundary for pets and young children. Externally, the detached garage offers additional covered space and features a first-floor workshop/store area.
The gardens adjoin stunning paddock land, offering south and westerly views from the rear. Perfectly positioned for entertaining, the outdoor bar is equipped with power and lighting. The exterior also includes electrical points and a high-end CCTV system.
Situation
Rowington, situated on the outskirts of Solihull and conveniently close to Lapworth and Henley in Arden, is a delightful village in Warwickshire. Widely regarded as one of the region’s most desirable villages, Rowington attracts locals who appreciate its abundant country walks, enjoyable in every season. The local villages boast excellent charming yet contemporary bars and
restaurants to explore. The neighbouring village of Lapworth contributes essential amenities and a train station served by both Chiltern Railway and West Midlands Railway Services.
For those looking to explore beyond the village, Rowington benefits from its close proximity to key transportation hubs. The Birmingham nec, International Airport, and Railway Station are approximately 12 miles away, offering excellent connectivity throughout the UK. Additionally, the M42 and M40 are conveniently located nearby, providing easy access to major road networks.
Additional Information
Historical Note
The Mill, originally constructed in 1780 during the Imperial Period, underwent significant changes over the years. In 1888, lightning struck its sails, leading to a conversion to be powered via a steam engine. Known by the name “Bouncing Bess, ” the Mill ceased operations in 1918. During World War 1, it served as a prisoner
of war dormitory and later transformed into a house in the 1970s.
Under the current ownership, the property has been elevated through meticulous interior design, creating a remarkable family home. The Mill retains its original tower, complete with mill workings and a giant cog wheel. Sympathetic extensions, including circular towers, seamlessly blend with The Mill’s original architecture.
Services
Oil fired central heating boiler. Mains electricity and water. Septic tank. High-speed BT Broadband (subject to contract). Underfloor heating to the kitchen. Underfloor heating to all bathrooms. Bathroom radiators on dual fuel controls. Log burners to the drawing room and reception hall.
Property info
For more information about this property, please contact
Hamptons - Stratford-Upon-Avon Sales, CV37 on +44 1789 777187 * (local rate)
Disclaimer
Property descriptions and related information displayed on this page, with the exclusion of Running Costs data, are marketing materials provided by Hamptons - Stratford-Upon-Avon Sales, and do not constitute property particulars. Please contact Hamptons - Stratford-Upon-Avon Sales for full details and further information. The Running Costs data displayed on this page are provided by PrimeLocation to give an indication of potential running costs based on various data sources. PrimeLocation does not warrant or accept any responsibility for the accuracy or completeness of the property descriptions, related information or Running Costs data provided here.

















































.png)

