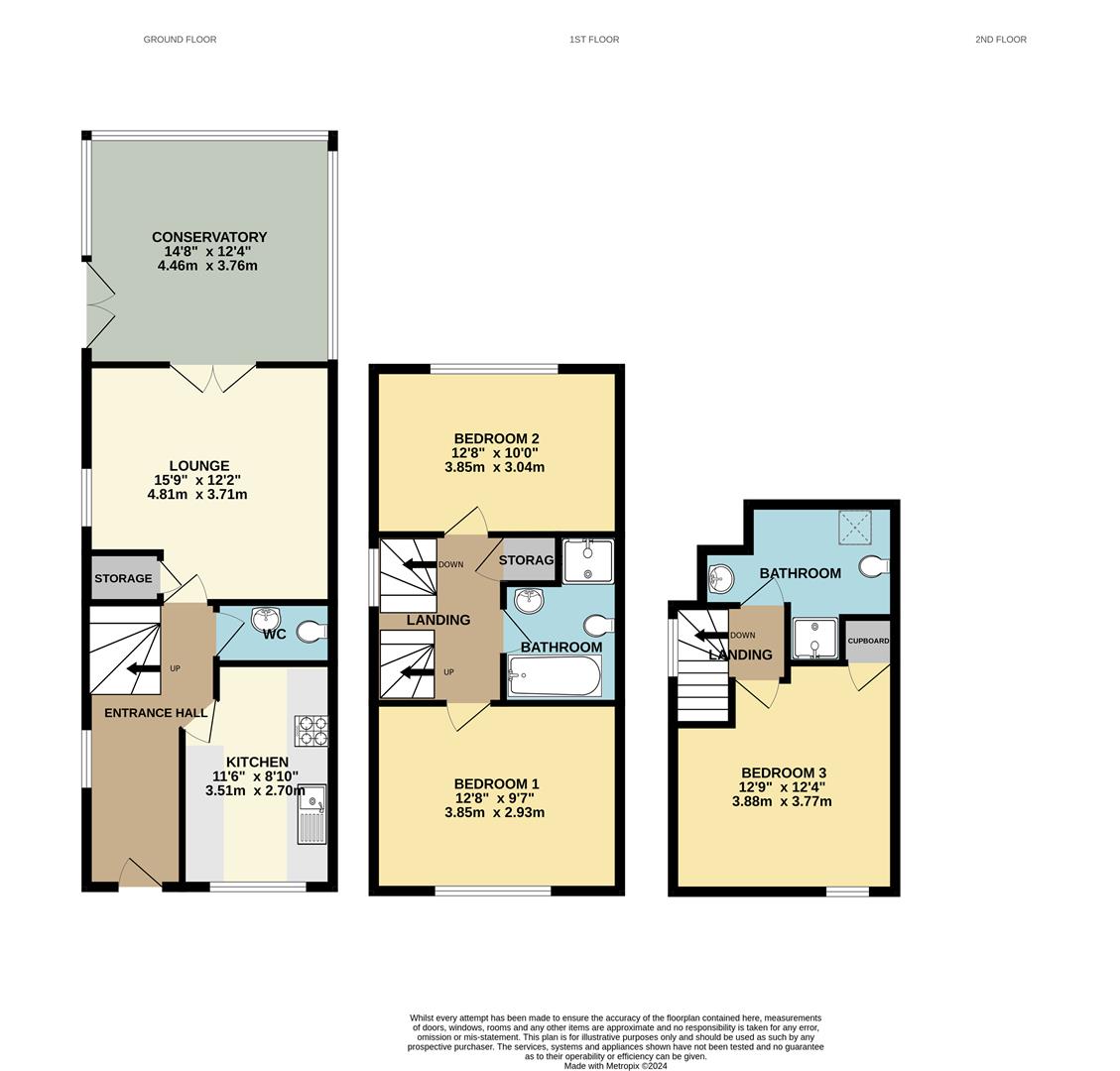Semi-detached house for sale in Elsadene Walk, Belgrave, Leicester LE4
* Calls to this number will be recorded for quality, compliance and training purposes.
Property features
- Corner Plot - Semi Detached
- Entrance Hall & Cloakroom
- Lounge
- Kitchen
- Conservatory
- Three Double Bedrooms
- Bathroom & EnSuite
- Driveway
- Garage
- Gas Central Heating
Property description
*** excellent condition *** - 3 Bedroom Semi-Detached Property on Elsadene Walk.
Situated on a corner plot this 3-bedroom semi-detached property offers practical living spaces and modern amenities. The entrance hall seamlessly connects to the kitchen and lounge, with the lounge extending to a conservatory. Additionally the property benefits from a W/C located on the ground floor.
Upstairs, two double bedrooms and a fitted bathroom await on the first floor, while the second floor hosts another double bedroom and bathroom. Each bedroom is complemented by storage solutions, enhancing functionality throughout the home. Benefitting from double glazing, gas central heating, and installed solar panels, this property ensures comfort and sustainability.
Contact Seths today to arrange your viewing.
Entrance Hall
Tiled flooring, radiator, double glazed window facing the side aspect, provides access to lounge, kitchen and downstairs W/C, stairs leading to first floor.
Kitchen (3.51 x 2.70 (11'6" x 8'10"))
Tiled flooring, partially tiled walls, base level and eye level units, space for fridge, integrated four ring gas burner with extractor over, integrated oven, stainless steel sink, plumbing for a washing machine and plumbing available for a dishwasher, double glazed window facing the front aspect
Lounge (4.81 x 3.71 (15'9" x 12'2"))
Wooden flooring, radiator, double-glazed window facing the side aspect, storage cupboard located under stairs, uPVC double doors leading to the conservatory.
W/C
Tiled flooring, toilet, wash hand basin, radiator.
Consevatory (4.46 x 3.76 (14'7" x 12'4"))
Tiled flooring, radiator, uPVC door leading to the garden, double glazed window facing the surrounds.
First Floor
Landing
Carpeted flooring, provides access to all rooms on the first floor, radiator, store.
Bedroom 1 (3.85 x 2.93 (12'7" x 9'7"))
Wooden flooring, radiator, double-glazed window facing the front aspect, in-built storage cupboards.
Bedroom 2 (3.85 x 3.04 (12'7" x 9'11"))
Wooden flooring, radiator, in built storage cupboards, double-glazed window facing the rear aspect
Bathroom
Tiled flooring, tiled walls, spotlighting, wash hand basin with unit. Standing shower unit with mixer function toilet, standing radiator, polyvinyl bathtub.
Second Floor
Landing
Carpeted flooring, access to the bedroom
Bedroom 3 (3.88 x 3.77 (12'8" x 12'4"))
Wooden flooring, radiator, in built storage cupboards, double glazed window facing the front aspect.
Bathroom
Tiled flooring, tiled walls, toilet, wash hand basin, standing shower cubicle with mixer attachment, double glazed window facing the rear aspect.
Outside
At the front of the property, a garage and a driveway for two vehicles welcome you. A paved path leads to the entrance, flanked by a spacious grassy lawn. Access to the garden is provided through a wooden gate at the side. The rear garden offers a peaceful escape with its mainly grassy expanse. Enclosed by a combination of wooden fencing and brick perimeter, it provides privacy and seclusion for outdoor enjoyment and relaxation.
Garage
Freehold
Council Tax Band - C
Additional Information
Tenure: Freehold
EPC rating: C
Council Tax Band: C
Council Tax Rate: £1,942.68
Mains Gas: Yes
Mains Electricity: Yes
Mains Water: Yes
Mains Drainage: Yes
Broadband availability: Fibre
Property info
For more information about this property, please contact
Seths Estate Agents, LE4 on +44 116 448 0137 * (local rate)
Disclaimer
Property descriptions and related information displayed on this page, with the exclusion of Running Costs data, are marketing materials provided by Seths Estate Agents, and do not constitute property particulars. Please contact Seths Estate Agents for full details and further information. The Running Costs data displayed on this page are provided by PrimeLocation to give an indication of potential running costs based on various data sources. PrimeLocation does not warrant or accept any responsibility for the accuracy or completeness of the property descriptions, related information or Running Costs data provided here.

































.png)
