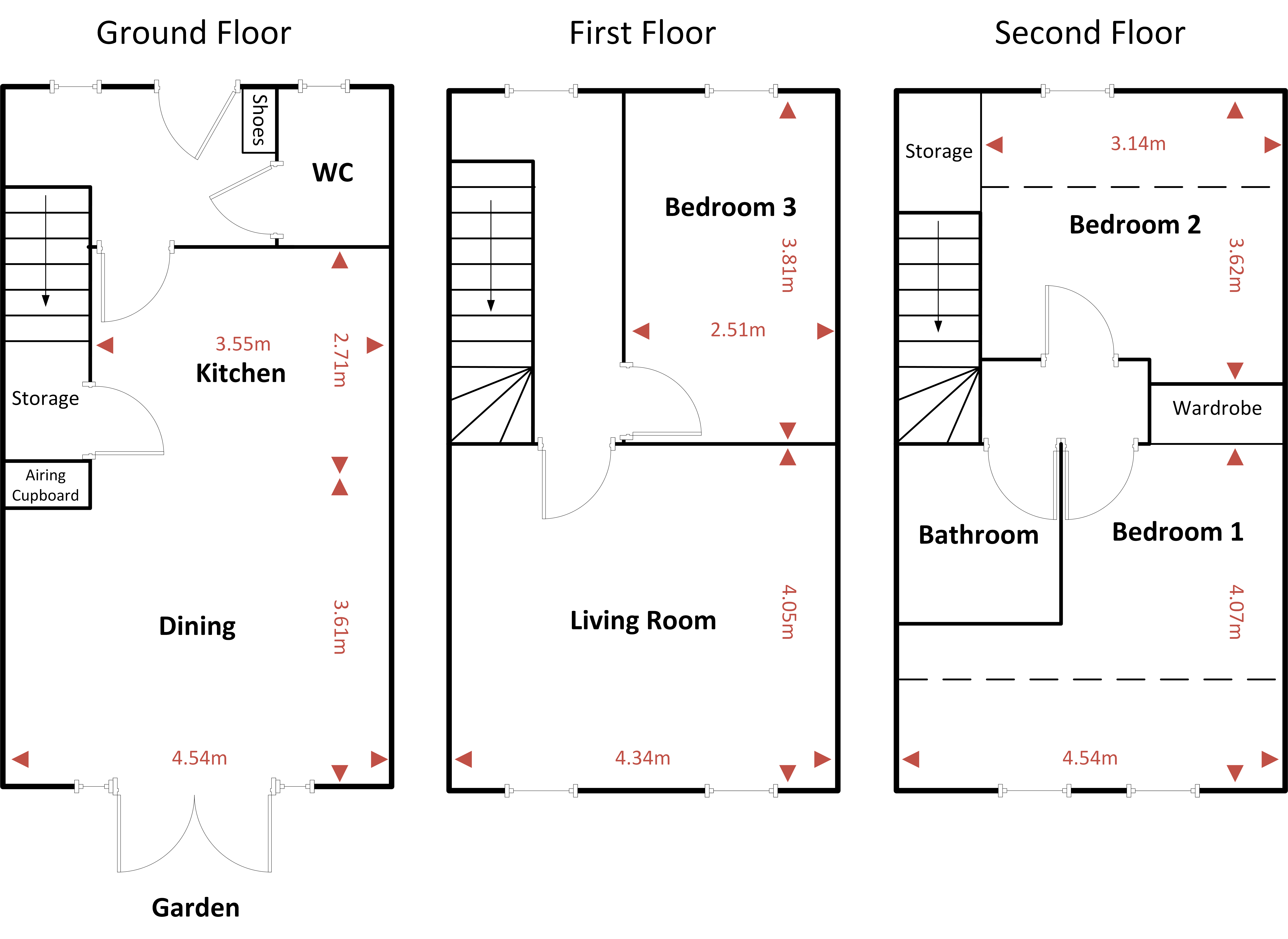End terrace house for sale in Hedgehog Avenue, Stratford-Upon-Avon CV37
* Calls to this number will be recorded for quality, compliance and training purposes.
Property features
- No onward chain!
- Modern decor
- Kitchen/diner
- W, c
- Sought after location
- Close to local amenities
- Gas central heating
- Spacious 3 story property
- Solar pv
- Landscaped rear garden
Property description
On the ground floor:
- Tarmac driveway with two parking paces, paved path, shrub border and timber pedestrian gate to the rear garden.
- Canopy Porch and door to Hall, stairs to first floor, downlighters, smoke alarm, storage cupboard and wood effect laminate flooring throughout ground floor
- WC with wash hand basin on vanity unit, central heating boiler.
- Kitchen 3.55m x 2.71m having range of timber framed wall and base units with high gloss flush doors and drawers, breakfast bar, built in electric induction hob with stainless steel extractor hood over, separate single electric oven and microwave, stainless steel 1 1/2 sink, built in dishwasher, fridge/freezer and washing machine.
- Dining Area 3.61m x 5.54m with airing cupboard, under stairs storage cupboard with consumer unit and double glazed uPVC French doors to rear garden.
- Rear garden is hard landscaped with paved patio area adjoining the rear of the house with timber pergola and further paved patio area enclosed with timber seating having raised flower/shrub borders and pond. Timber shed at rear of garden.
On the first floor:
- Landing, downlighters, smoke alarm and stairs to second floor.
- Living Room 4.05m x 4.34m with faux fireplace
- Bedroom 3 2.51m x 3.81m
On the second floor:
- Landing with loft access, downlighters and smoke alarm.
- Bedroom 1 4.07m x 4.54m (max to eaves), built-in wardrobes having sliding doors and roof lights with integral blinds.
- Bedroom 2 3.62m x 3.14m (max to eaves) with built-in storage cupboards.
- Bathroom with white suite comprising plastic bath having mixer tap with shower attachment and folding glass shower screen, WC, pedestal wash hand basin, extractor fan, towel rail, part wall tiling and vinyl floor.
The living accommodation has a gross internal area of some 108 m2 (1163 ft2)
Gas central heating throughout
ac coupled Solar pv with micro inverters
EPC Band B
Council tax band E
Freehold with estate service charge for communal areas
Property Ownership Information
Tenure
Freehold
Council Tax Band
E
Disclaimer For Virtual Viewings
Some or all information pertaining to this property may have been provided solely by the vendor, and although we always make every effort to verify the information provided to us, we strongly advise you to make further enquiries before continuing.
If you book a viewing or make an offer on a property that has had its valuation conducted virtually, you are doing so under the knowledge that this information may have been provided solely by the vendor, and that we may not have been able to access the premises to confirm the information or test any equipment. We therefore strongly advise you to make further enquiries before completing your purchase of the property to ensure you are happy with all the information provided.
Property info
For more information about this property, please contact
Purplebricks, Head Office, B90 on +44 24 7511 8874 * (local rate)
Disclaimer
Property descriptions and related information displayed on this page, with the exclusion of Running Costs data, are marketing materials provided by Purplebricks, Head Office, and do not constitute property particulars. Please contact Purplebricks, Head Office for full details and further information. The Running Costs data displayed on this page are provided by PrimeLocation to give an indication of potential running costs based on various data sources. PrimeLocation does not warrant or accept any responsibility for the accuracy or completeness of the property descriptions, related information or Running Costs data provided here.




































.png)


