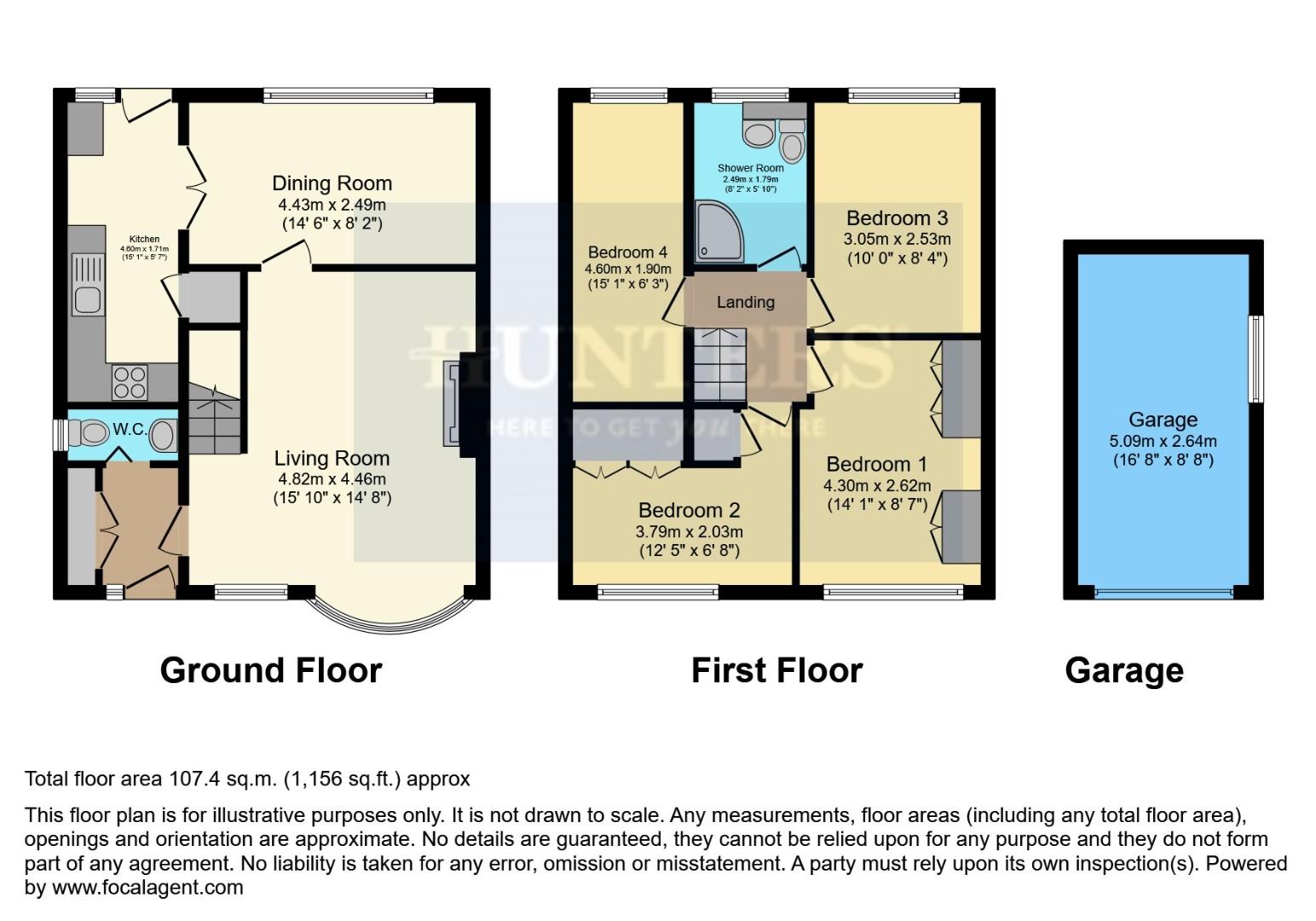Semi-detached house for sale in Hodder Court, Chapeltown, Sheffield S35
* Calls to this number will be recorded for quality, compliance and training purposes.
Property features
- 4 bed semi detached
- Sizeable corner plot
- Generous dimensions
- Contemporary fixtures and fittings
- Plenty of fitted storage
- Gardens front and rear
- Off road parking and garage
- Good commuter location
- Council tax band B
Property description
Step inside this beautifully presented, spacious 4 bed semi detached property nestled in the corner plot of A quiet cul de sac, located close to an array of amenities including a local train station, surrounded by reputable schools, minutes away from the M1 and with direct roads leading to Sheffield, Rotherham and Barnsley. The property boasts neutral decor, generous dimensions especially with the bedrooms, modern fixtures and fittings, well maintained gardens front and rear and ample off road parking including a detached garage. Briefly comprising entrance hall, downstairs WC, living room, dining room, kitchen, four good sized bedrooms and contemporary family bathroom. Must be seen to truly appreciate the plot, the size and the further potential if desired...book now to avoid disappointment!
Entrance Hallway
Through a glazed composite door leads into a generously sized hallway, offering a large built in cloak room that also houses the boiler, and tiled flooring; perfect for muddy paws or wellies. Doors lead to WC and living room.
Downstairs Wc
A handy addition for any busy household, comprising low flush WC, cream gloss vanity unit with inset sink with luxurious marble surround, wall mounted radiator, tiled floor and frosted uPVC window.
Living Room (4.82 x 4.46 (15'9" x 14'7"))
A sumptuous, sizeable living area drenched in natural light through two large front facing uPVC windows, hosting an impressive electric log flame effect fire with stone surround and oak fireplace which gives a great focal point to the room and cosy feel in the wintry months, built in under stairs storage cupboard, aerial point, telephone point and two wall mounted radiators.
Dining Room (4.42 x 2.49 (14'6" x 8'2"))
A roomy dining room comprising laminate flooring, wall mounted radiator, rear facing uPVC window and glazed French doors opening out into the kitchen, options to create an all encompassing kitchen/diner if desired.
Kitchen (4.6 x 1.71 (15'1" x 5'7"))
A long, galley style kitchen hosting an array of light wood wall and base units, contrasting grey mottled effect work surfaces, inset grey sink and drainer with chrome mixer tap, electric cooker, stainless steel chimney style extractor hood above, space for an American style fridge/freezer, under counter space and plumbing for washing machine and dishwasher, wall mounted radiator, large built in storage pantry, tiled flooring, uPVC window and glazed uPVC door leading directly to the rear garden.
Landing
Comprising loft hatch leading to a partially boarded loft with lighting and oak doors leading to all bedrooms and bathroom.
Bedroom 1 (4.3 x 2.62 (14'1" x 8'7"))
An elegant, light and airy master bedroom hosting walls of built in wardrobes and drawers, wall mounted radiator and front facing uPVC window.
Bedroom 2 (3.79 x 2.03 (12'5" x 6'7"))
A well presented, double bedroom hosting a wall of built in wardrobes, a large built in storage cupboard that also houses the water tank, wall mounted radiator and front facing uPVC window.
Bedroom 3 (3.05 x 2.53 (10'0" x 8'3"))
A small double or large single bedroom comprising wall mounted radiator and rear facing uPVC window.
Bedroom 4 (4.6 x 1.9 (15'1" x 6'2"))
A further good sized, elongated bedroom currently used as a home office, comprising wall mounted radiator and uPVC window showcasing an extensive view over the chimney pots and beyond.
Bathroom (2.49 x 1.79 (8'2" x 5'10"))
A stylish and contemporary family bathroom fully tiled in 'on trend' dark grey, hosting an oversized glass corner shower cubicle with drench shower, white gloss vanity unit with inset ceramic sink and low flush WC, wall mounted chrome heated towel rail, inset spotlights, extractor fan and frosted uPVC window. Does host a bath if desired.
Garage (5.09 x 2.64 (16'8" x 8'7"))
Offering that extra storage space we all crave or secure parking, comprising electric roller door, window, lighting and sockets.
Exterior
The front of the property boasts great kerb appeal, especially with a magnificent cherry tree hosting beautiful blossoms in Springtime, a south facing front garden with a neat lawn and well stocked flower beds is the perfect spot for evening drinks, with established hedges adding that extra privacy. There is a driveway for one car in front of the detached garage, but some of the front garden could easily be used to create further parking if desired. To the rear of the property is a fully enclosed, elevated garden, hosting a view for miles, complete with slabbed patio area; perfect for entertaining in the summer months, well manicured lawn and colourful flower beds, also hosting an outdoor tap and shed for handy storage.
Property info
For more information about this property, please contact
Hunters - Chapeltown, S35 on +44 114 446 9201 * (local rate)
Disclaimer
Property descriptions and related information displayed on this page, with the exclusion of Running Costs data, are marketing materials provided by Hunters - Chapeltown, and do not constitute property particulars. Please contact Hunters - Chapeltown for full details and further information. The Running Costs data displayed on this page are provided by PrimeLocation to give an indication of potential running costs based on various data sources. PrimeLocation does not warrant or accept any responsibility for the accuracy or completeness of the property descriptions, related information or Running Costs data provided here.
































.png)
