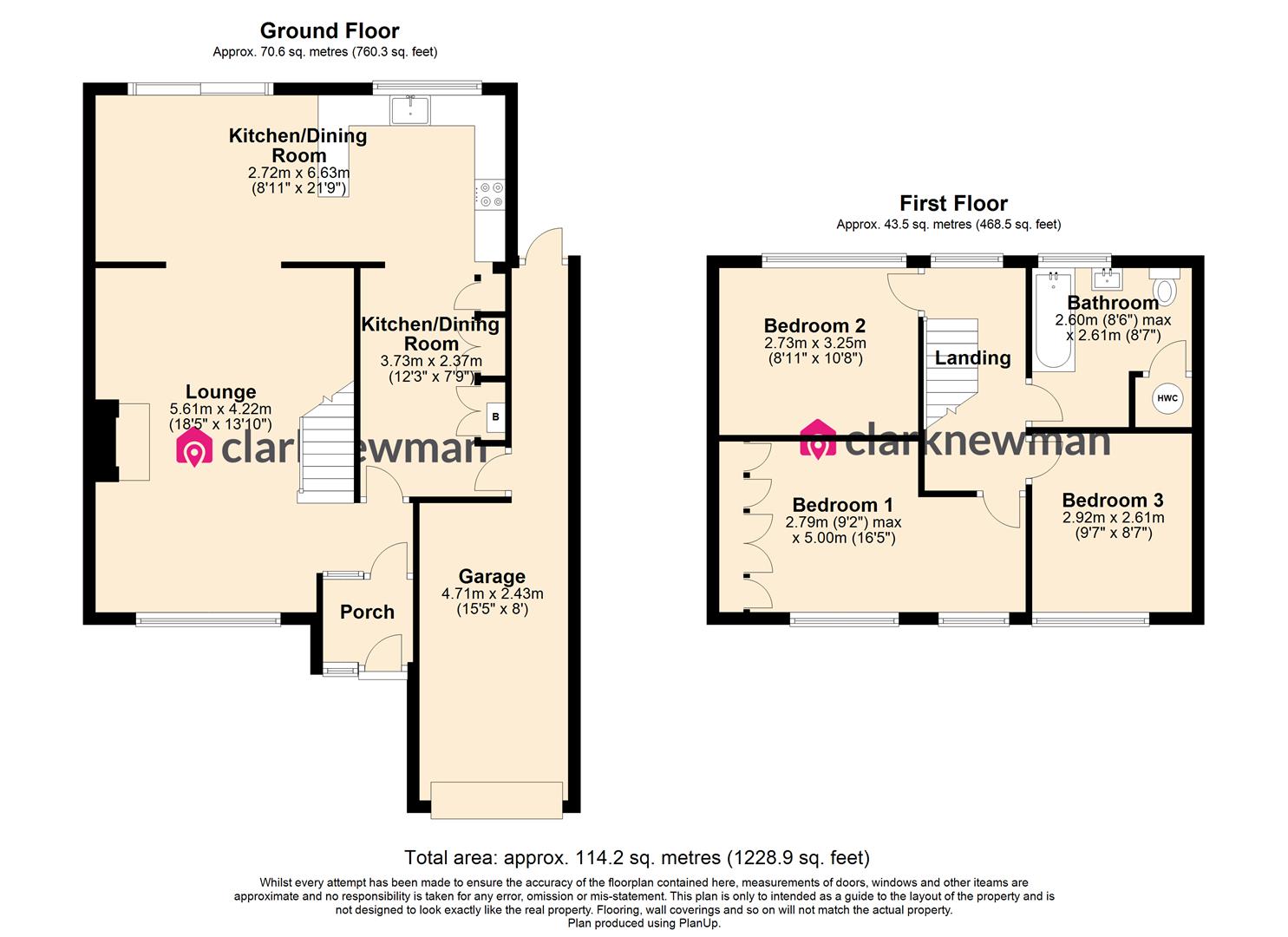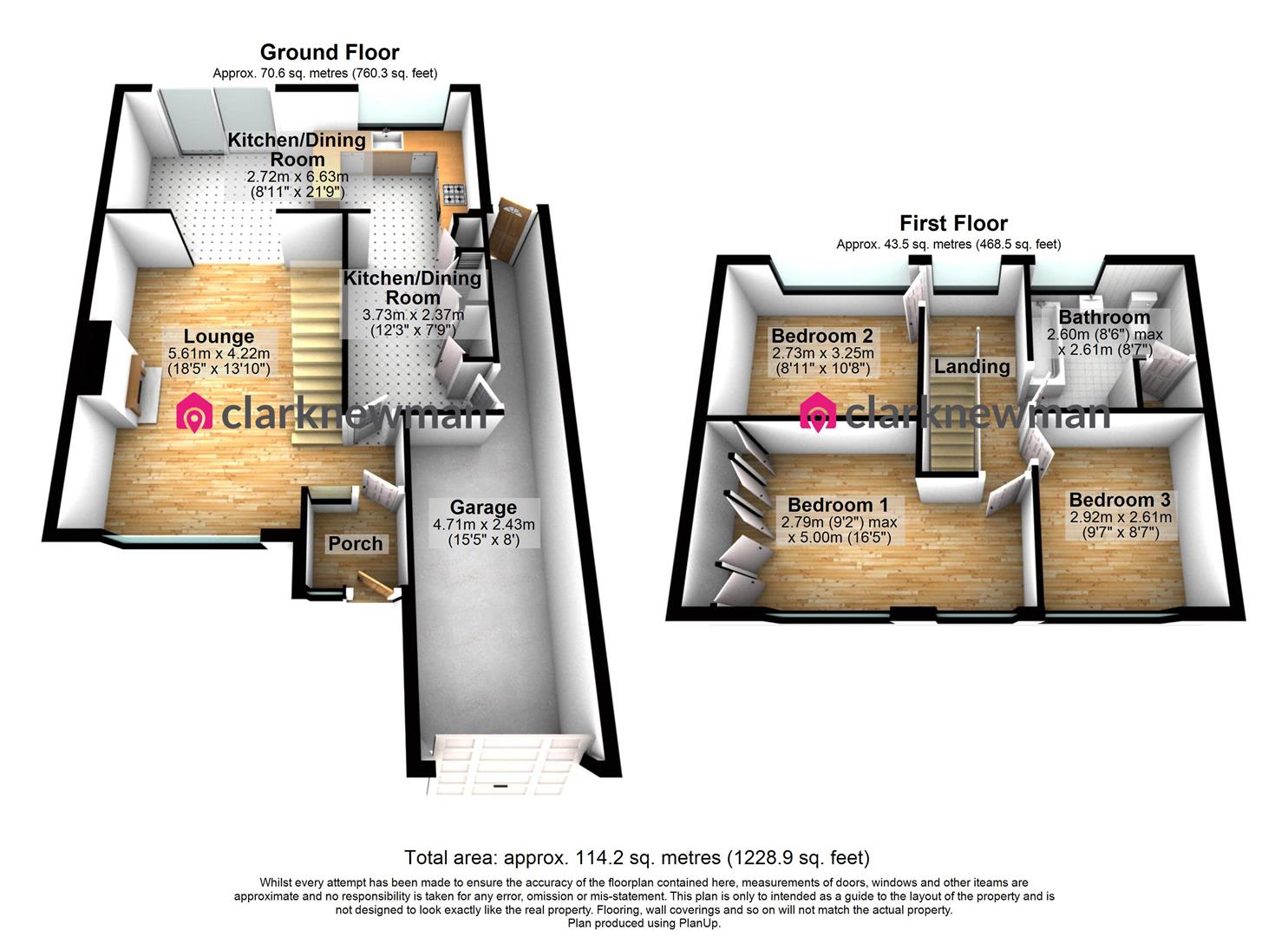Terraced house for sale in Croasdaile Road, Stansted CM24
* Calls to this number will be recorded for quality, compliance and training purposes.
Property features
- Three Large Bedrooms
- Mid-Terraced House
- Driveway & Garage
- Newly Renovated
- Council Tax Band: D
- EPC Rating: D
Property description
An extended, immaculate three bedroom mid-terrace home with driveway and garage. The ground floor comprises of a living room flowing through to a brand new open-plan kitchen diner with a range of integral appliances. Upstairs benefits from three good-sized bedrooms and a family bathroom suite. The low maintenance rear garden spans approximately 60ft in a North-Westerly direction. Viewings advised.
Front
Large blocked paved driveway with space for multiple cars. UPVC double glazed door to entrance porch. Up and over garage door.
Porch
UPVC double glazed door to front. Radiator to wall. Internal window and door to lounge.
Lounge (5.61m x 4.22m (18'05" x 13'10"))
UPVC double glazed window to front, radiator to wall. Electric fireplace and surround. Open plan to dining room, internal doors to kitchen and porch. Stairs to first floor.
Kitchen & Dining Room (6.63m x 2.72m widening to 6.53m (21'09" x 8'11" wi)
L-shaped kitchen diner comprising of newly fitted light grey shaker style wall and base units with quartz worktops, butler sink and Amtico flooring. Integral appliances consisting of induction hob, double oven, washing machine and dishwasher. Black cooker hood over hob, space for large American style fridge freezer. Two vertical radiators to walls. UPVC double glazed window and patio door to garden. Opening to lounge, internal door to lounge and internal door to garage. Ample space for dining table. Gas boiler located in kitchen cupboard.
Landing
Stairs to ground floor. UPVC double glazed window to rear aspect. Loft hatch. Internal doors to bedrooms and family bathroom.
Bedroom One (5.00m x 2.79m max (16'05" x 9'02" max))
Two UPVC double glazed windows, radiator to wall. Full length fitted wardrobes. Internal door to landing.
Bedroom Two (2.72m x 3.25m (8'11" x 10'08"))
UPVC double glazed window to rear aspect, radiator to wall. Internal door to landing.
Bedroom Three (2.92m x 2.62m (9'07" x 8'07"))
UPVC double glazed window to front aspect, radiator to wall. Internal door to landing.
Family Bathroom (2.59m x 2.62m (8'06" x 8'07"))
UPVC double glazed window to rear aspect. White three piece bathroom suite with shower over bath. Built-in cupboard housing hot water cylinder. Extractor fan and heated towel rail to wall.
Garage (4.70m x 2.44m (15'05" x 8'00"))
Up and over garage door to front. External glazed doors to garden and internal door to kitchen. Lighting and power.
Garden (18.29m approx (60' approx))
North-West facing rear garden mostly laid to lawn with patio and flower bed. Timber shed to rear. External power sockets.
Local Area
Croasdaile Road is located off Cambridge Road in Stansted Mountfitchet, only 0.8 miles from Stansted Mountfitchet Train Station which has direct trains into London Liverpool Street and Cambridge. Stansted Mountfitchet is a village situated in north-west Essex near the Hertfordshire border and 3 miles (5 km) north of Bishop's Stortford. Stansted Airport is 2 miles (3 km) from the village. The village has three primary schools (Bentfield Primary School, St Mary's (C of E) Primary School and Magna Carta Primary Academy) and one secondary school (Forest Hall School) as well as a doctors surgery and many restaurants, pubs and local amenities.
Property info
All Floors (2D) View original

All Floors (3D) View original

For more information about this property, please contact
clarknewman, CM17 on +44 1279 799491 * (local rate)
Disclaimer
Property descriptions and related information displayed on this page, with the exclusion of Running Costs data, are marketing materials provided by clarknewman, and do not constitute property particulars. Please contact clarknewman for full details and further information. The Running Costs data displayed on this page are provided by PrimeLocation to give an indication of potential running costs based on various data sources. PrimeLocation does not warrant or accept any responsibility for the accuracy or completeness of the property descriptions, related information or Running Costs data provided here.



























.png)

