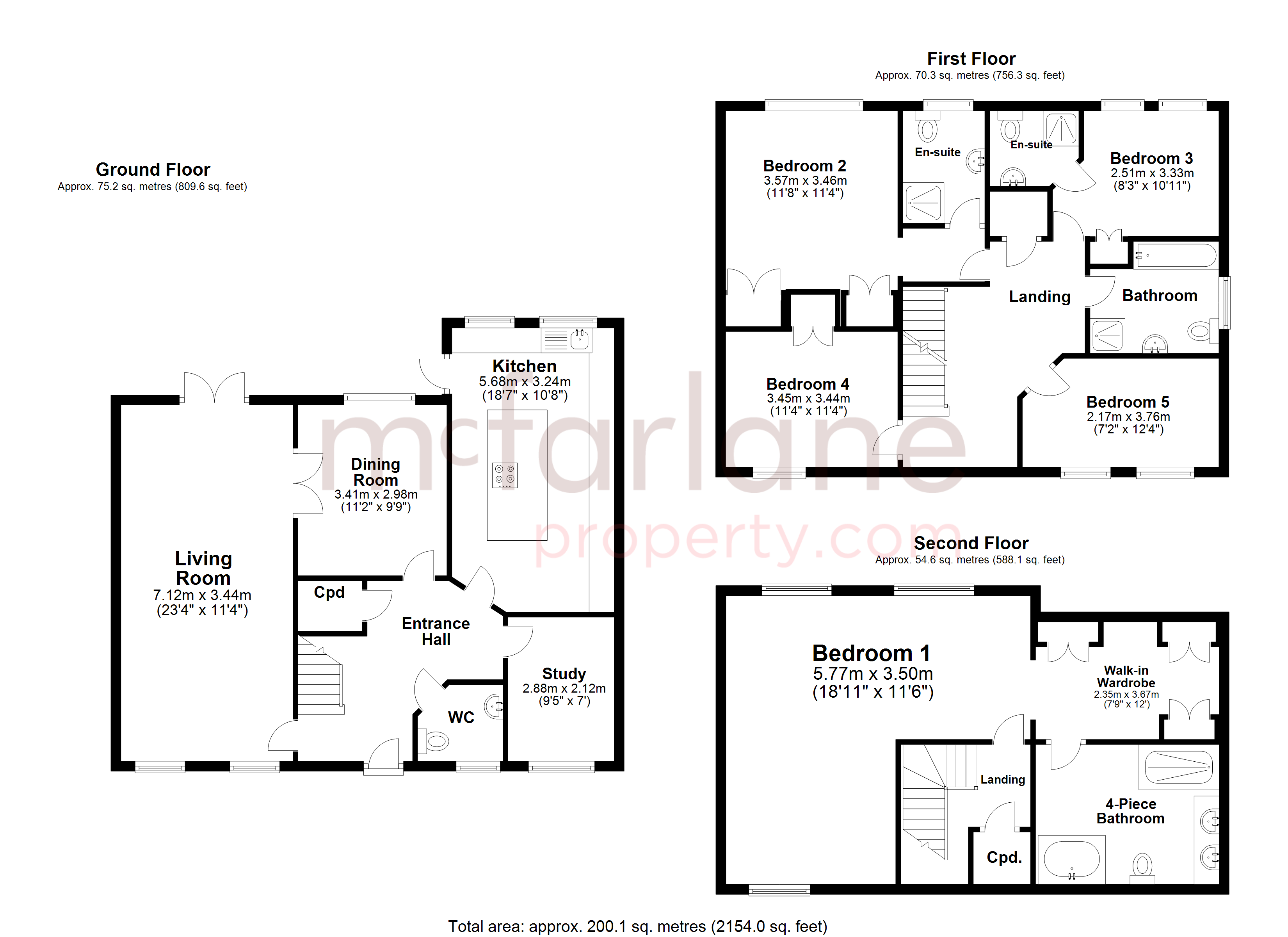Detached house for sale in Tortworth Road, Blunsdon St Andrew, Swindon, Wiltshire SN25
* Calls to this number will be recorded for quality, compliance and training purposes.
Property features
- Substantial family home
- Desirable location
- Private front aspect
- Double garage
- New wren kitchen
- Master suite with dressing room and 4 piece suite
- Landscaped garden
- Dual aspect living room with wood burner
Property description
A substantial 5 bedroom detached family home in a desirable location, with new Wren Kitchen, refitted bathrooms, Master suite covering the whole top floor, double garage, attractive living room with wood burner, separate dining room and ground floor study.
Summary description A substantial 5 bedroom detached family home in a desirable location, with new Wren Kitchen, refitted bathrooms, Master suite covering the whole top floor, double garage, attractive living room with wood burner, separate dining room and ground floor study.
Entrance hall A large entrance hall with plenty of space as well as an under stairs storage cupboard, access to the kitchen, dining room, study and living room and stairs to the first floor.
Kitchen A stunning, newly fitted Wren kitchen with built in appliances including a double oven, wine cooler and on the large island unit there is an electric hob and breakfast bar. Fancy a different mood, there is the ability to change the under counter light color's. There are two windows to the rear and a glazed door to the garden providing amply natural light in the day.
Study Situated to the front of the property this is a great space for a home office or perhaps if you have young children a perfect playroom.
Dining room Situated to the rear of the property between the kitchen and living room this dining room is perfectly positioned for more formal dining. With cottage pane French doors to the sitting room you can open the space up for larger gatherings making it an ideal entertaining space.
Living room An impressive duel aspect room with window to the front and French doors to the garden.
1st floor landing A lovely light and bright space with a window to the front of the property providing access to 4 of the bedrooms and the family bathroom, stairs to the second floor and access to a storage cupboard.
Bedroom 2 and en-suite An impressive sized second bedroom situated to the rear of the property, with ample built in storage and en-suite shower room
bedroom 3 and en-suite Another good sized double bedroom to the rear of the property with built in storage and en-suite shower room.
Bedroom 4 A further double bedroom with built in storage situated to the front of the property
bedroom 5 Another great size room situated to the front of the property.
Family bathroom newly fitted this is a lovely family bathroom with panel bath with shower over, wash hand basin, heated towel rail and WC
master suite Covering the whole top floor the master suite is an amazing space with its own landing with a storage cupboard. The bedroom itself has windows to the front and rear and the current owners have put comfy sofas here, the perfect place to relax at the end of the day in your own private space. An arch leads to the dressing room which has two double door wardrobes either side of a window to the rear. From the dressing room there is a door leading to the en-suite that feels like you have walked into an upmarket hotel. With a walk in shower, a corner bath, two wash hand basins and WC and a window to the front of the property.
External The property is situated at the end of a side street and so there is no passing traffic. As you approach the property there is a double garage to your left and ample parking in front. The front garden is fully fenced and as it is fronted by trees and a hedgerow its a really private space. There is a gated access to the rear garden and also pedestrian access to the garage. The rear garden is mainly laid to lawn and boarded by mature trees providing additional privacy. At the bottom of the garden there is a decked area and from the kitchen door to the living room French doors there is a large patio so plenty of entertaining space.
Council tax Council Tax Band G
Council Tax Estimate £3,663
Property info
For more information about this property, please contact
McFarlanes - Swindon, SN25 on +44 1793 988908 * (local rate)
Disclaimer
Property descriptions and related information displayed on this page, with the exclusion of Running Costs data, are marketing materials provided by McFarlanes - Swindon, and do not constitute property particulars. Please contact McFarlanes - Swindon for full details and further information. The Running Costs data displayed on this page are provided by PrimeLocation to give an indication of potential running costs based on various data sources. PrimeLocation does not warrant or accept any responsibility for the accuracy or completeness of the property descriptions, related information or Running Costs data provided here.





































.png)