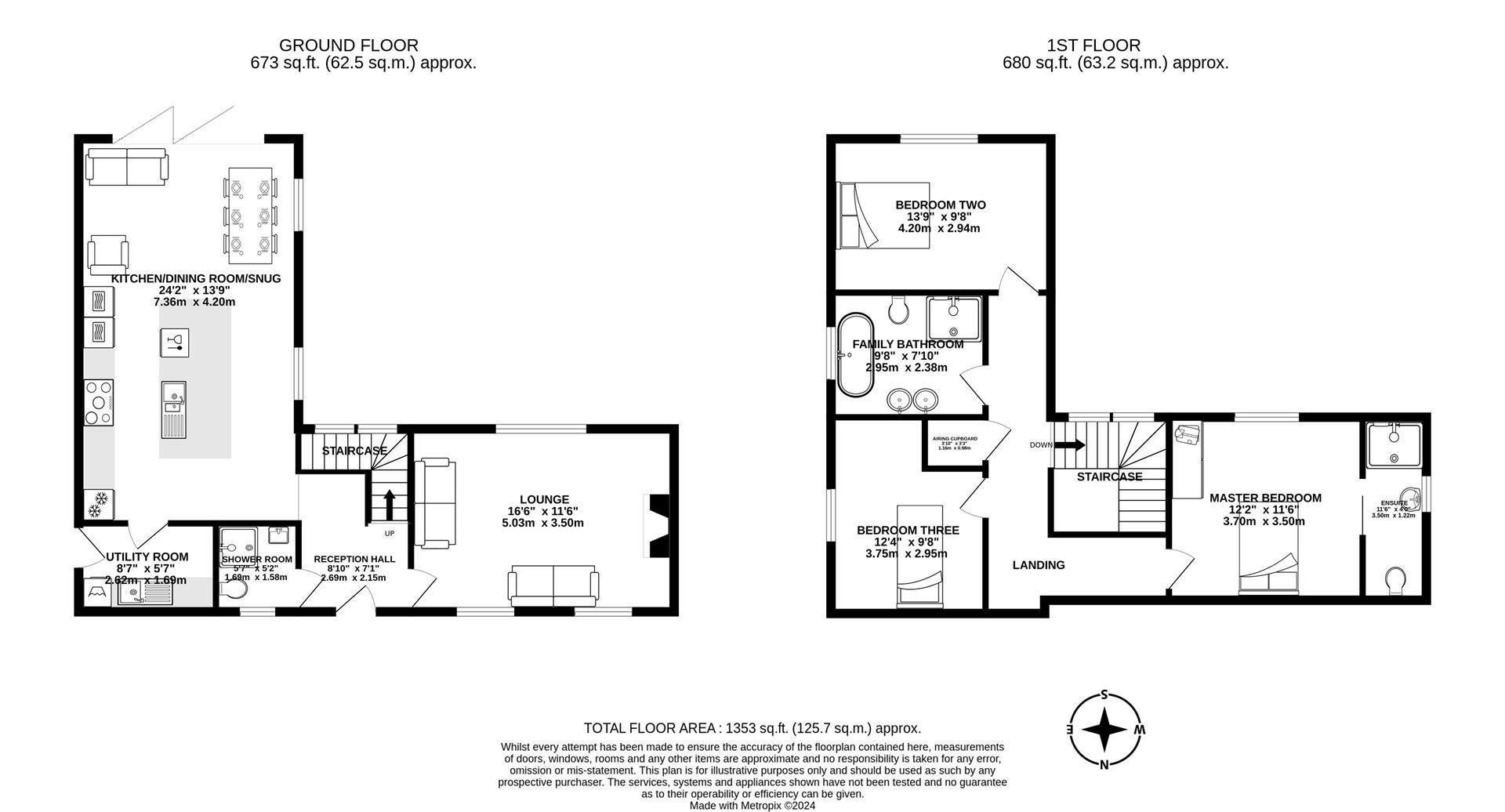Detached house for sale in Lydiate Lane, Eccleston, Chorley PR7
* Calls to this number will be recorded for quality, compliance and training purposes.
Property features
- Three Bedroom
- Detached
- Beautiful Views
- Family Home
- Modern Standard Throughout
- Must Be Viewed
- EPC Rating B
- Approx 1353 sq.ft
Property description
Ben Rose Estate Agents are pleased to present to market this stunning, new build, stone exterior property situated just outside the picturesque village of Eccleston. The home has been built by local builders and traders to offer both style and substance. This beautiful family home boasts modern amenities with a touch of tradition and offers picturesque views of farmers' fields to the rear. Conveniently located within walking distance to local cafes and shops, and a short drive to the towns of Chorley and Leyland, this property also benefits from excellent amenities and travel links.
The house is located on part of the former Lydiate farm site which ceased as a farm towards the end of 2022. The Lydiate farm development consists of three existing properties and three new build properties, one of which we are excited to bring to sale.
As you enter through the welcoming reception hall, you're greeted by an abundance of natural light and an open staircase. The ground floor features a spacious front lounge with a feature fireplace, offering serene views of the fields to the rear. Additionally, there's a convenient downstairs shower room, doubling as a wet-room. The highlight of the ground floor is the gorgeous, open-plan kitchen/dining room/snug. This light-filled space boasts integrated appliances, including two self-cleaning ovens, a wine cooler, 60/40 split fridge/freezer and a four selection Quooker tap with hot and cold water, filtered cold water and boiling water functions. The contrasting blue island with a breakfast bar, seating up to four, adds a stylish touch. Bi-folding doors lead from the snug/dining area to the garden, seamlessly blending indoor and outdoor living. Completing the ground floor is a utility/boot room with separate washer and dryer, adding practicality to the home.
The home is filled with efficient technology as well convenience throughout. Engineered oak wood flooring is can be found throughout the ground floor as well as on the landing and master bedroom upstairs. There is also an air source heat pump providing heating and hot water as well as solar panelling, providing 4Kw of power into the house via the electric distribution board. For even more peace of mind, there is fibre cable fitted for wifi as well as CCTV cameras that are located around the property that also connect to the wifi for remote viewing.
Ascending to the first floor, you'll find three double bedrooms, each offering its own unique charm. The master bedroom benefits from Sharps fitted wardrobes and a private en-suite, ensuring a luxurious retreat. Bedroom two features a pitched roof and wooden beams, adding character to the space. The modern bathroom on this floor boasts a freestanding bath and His & Hers sinks, providing both style and functionality.
Externally, the property impresses with a private, gated courtyard at the front, leading to the entrance. Towards the rear is foundation for a single garage to be erected, but there is also potential for a double garage to be placed here. Currently, this space is used for parking spaces. The stunning private garden features a patio, lawn, and even a water feature.
Enjoy the tranquility of the countryside with full field views from the garden. This property offers a perfect blend of elegance, comfort, and convenience, making it an ideal family home.
Property info
For more information about this property, please contact
Ben Rose Estate Agents, PR7 on +44 1257 802943 * (local rate)
Disclaimer
Property descriptions and related information displayed on this page, with the exclusion of Running Costs data, are marketing materials provided by Ben Rose Estate Agents, and do not constitute property particulars. Please contact Ben Rose Estate Agents for full details and further information. The Running Costs data displayed on this page are provided by PrimeLocation to give an indication of potential running costs based on various data sources. PrimeLocation does not warrant or accept any responsibility for the accuracy or completeness of the property descriptions, related information or Running Costs data provided here.























































.png)
