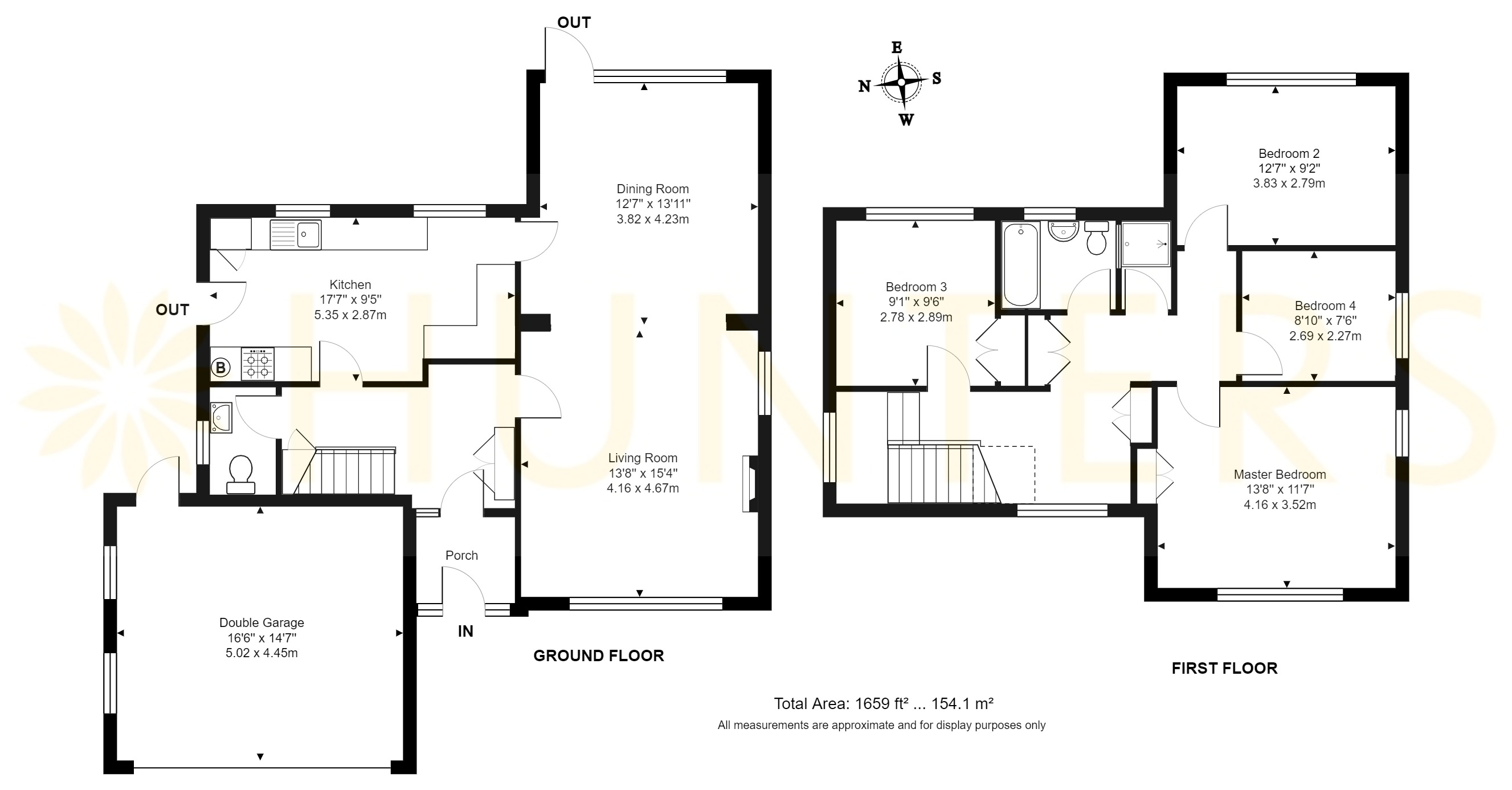Detached house for sale in Alexandra Road, Burgess Hill, West Sussex RH15
* Calls to this number will be recorded for quality, compliance and training purposes.
Property features
- Highly Sought-After Location
- Substantial Plot
- 4-Bedroom Detached House
- Rarely Available
- Parking for Several Cars
- Large Rear Garden
- Integral Double Garage
- Family Bathroom & Separate Shower Room
- Downstairs WC
- Scope for Extension & Modernising
Property description
Nestled on one of the best plots in town, Hunters are pleased to be exclusively marketing this 4-bedroom detached home on Alexandra Road, which is situated within a short walk of Burgess Hill Train Station, and located between Silverdale Road and Ferndale Road. This propderty benifits from a large double garage, a great sized garden, no onward chain, and scope for further expansion!
A plot this exclusive and substantial comes rarely available, and Hunters are excited to be exclusively marketing this substantial 4-bedroom detached home on Alexandra Road, with no onward chain. Nestled between Silverdale Road, and Ferndale Road, this beautiful family home is only half a mile of Burgess Hill Mainline Train Station & Town Centre, but far enough away that these roads are exclusively sought after and rarely available to buy.
There are two highly rated schools (Birchwood Grove Primary & Burgess Hill School for Girls) within a 10-minute walk of the house, the villages of Ditchling & Keymer are a short 5-minute drive away, and there is a conveniently placed local Co-Operative Food Shop just down the road, via Ravenswood. Burgess Hill's Town Centre offers an array of commercial and retail shops, coffee and brunch bars, a handful of Pubs and restaurants, and the Martlets Shopping Centre with Waitrose Supermarket.
At the front of the property, there is a spacious front garden that provides access to the integral double garage. The garage features an electric up-and-over door, lighting, and back door to the rear garden. There is also parking for several cars on the drive, as well as a turfed front garden, which could be utilised for additional parking.
As you enter the property, you are greeted by a large porchway, which is ideal for storing coats and shoes. Through the porch, you will find a spacious hallway providing access to the upstairs, a storage cupboard, a spacious living room and dining area, door to the separate kitchen, and a convenient downstairs W/C. The lounge-diner spans the entire length of the property and features two large windows at the front and back, drawing in an abundance of natural light with access to the garden. Additionally, there is a working gas fireplace, creating a cozy atmosphere. Moving onto the kitchen, you will find a built-in oven with grill and a 4-gas ring hob. There is also a large sink that overlooks the garden, as well as space for a washing machine, dishwasher, and fridge/freezer. The kitchen also provides access to the garden. Furthermore, there is a convenient downstairs w/c with a sink basin and toilet. Storage options include understairs storage and storage space within the landing.
Upstairs, you will find a spacious landing area brightened by large windows, three double bedrooms and a large single bedroom, serviced by a family bathroom and separate shower room. The family bathroom comes fully tiled, features a modern bathroom suite with bathtub, sink, toilet, and a traditional Milano Elizabeth heated towel rail. Next to the bathroom, there is a separate room with a modern rainfall shower installed. The landing also includes a built-in storage cupboard and separate airing cupboard. Two of the bedrooms feature built-in wardrobes, whilst the others offer plenty of space for freestanding wardrobes and bedroom furniture.
The rear garden is incredibly spacious, and quite possibly the largest in the road, offering ample space for extending to the side or rear subject to the relevant permissions. Overall, the garden is low maintenance with turfed lawn, a handful of Apple Trees is bordered with a range of mature shrubs and bushes, with a small pond to the left-hand side as you look out. Whether the garden is used for extending or relaxing, it provides a stunning tranquil setting.
The house is presented in good order throughout and is sold with no onward chain.<br /><br />
Property info
For more information about this property, please contact
Hunters Estate Agents & Lettings, RH15 on +44 1444 683774 * (local rate)
Disclaimer
Property descriptions and related information displayed on this page, with the exclusion of Running Costs data, are marketing materials provided by Hunters Estate Agents & Lettings, and do not constitute property particulars. Please contact Hunters Estate Agents & Lettings for full details and further information. The Running Costs data displayed on this page are provided by PrimeLocation to give an indication of potential running costs based on various data sources. PrimeLocation does not warrant or accept any responsibility for the accuracy or completeness of the property descriptions, related information or Running Costs data provided here.






































.png)
