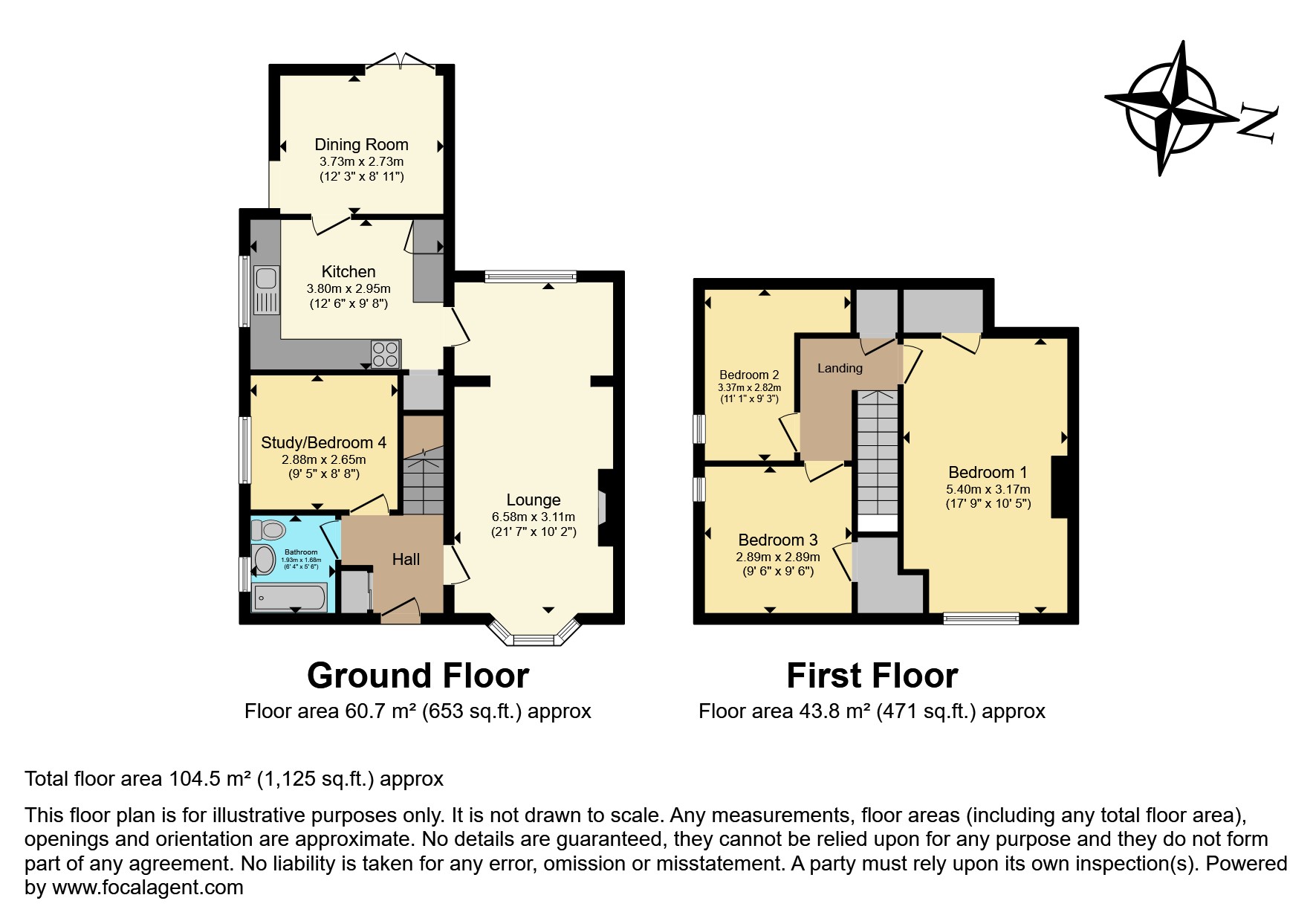Semi-detached house for sale in Ormonds Crescent, Woodham Ferrers, Chelmsford CM3
* Calls to this number will be recorded for quality, compliance and training purposes.
Property features
- Sought after location
- Three/ four bedrooms
- Lounge
- Dining room
- Double glazing
- Oil fired cental heating
- Off street parking
- Large rear garden
Property description
Situated within this sought-after village this 3/4 four-bedroom semi-detached home offers ideal family accommodation with a very generous main bedroom. The accommodation briefly comprises a generous lounge with a dining area, a study/ bedroom four with a ground floor bathroom. Outside is ample off-street parking and a large garden. The property gives itself further scope to extend STPP and there is an unfinished room off of the kitchen which could be made into another reception room or bigger kitchen. The large rear garden has views over open countryside and measures around 100' in depth. Close by is the popular St Mary's C of E Primary school, church, and village hall, and South Woodham Ferrers is around 2 miles of shopping facilities and a mainline railway station.
The accommodation comprises an entrance hallway with stairs rising to the first floor. The generous lounge faces the front aspect with a bow bay window. Semi-open plan to the dining room which faces the rear aspect and leads into the kitchen. The fitted kitchen has a rear door and rear-facing window and is fitted with a wide range of modern country-style units with contrasting wood-style work surfaces units with work surfaces and wall cupboards. Located off of this room is a further unfinished room which could be made into another reception room or a larger kitchen subject to building regulation. The study or fourth bedroom faces the front aspect and would be ideal for those working from home. Inside the bathroom, you will find a white three-piece suite comprising a bath with a shower, a pedestal wash hand basin, and a low-level WC.
On the first floor, landing doors lead to all rooms. Bedroom one is a generously sized room facing the front aspect and with fitted wardrobes. The second double bedroom has a walk-in cupboard and faces the side aspect and the third good single also faces the side aspect.
Outside is ample off-street parking with a side access to the rear garden which extends to around 100' in depth with a timber deck and gravel area.
This property benefits from double glazing and oil-fired central heating.
EPC band: F
For more information about this property, please contact
Yopa, LE10 on +44 1322 584475 * (local rate)
Disclaimer
Property descriptions and related information displayed on this page, with the exclusion of Running Costs data, are marketing materials provided by Yopa, and do not constitute property particulars. Please contact Yopa for full details and further information. The Running Costs data displayed on this page are provided by PrimeLocation to give an indication of potential running costs based on various data sources. PrimeLocation does not warrant or accept any responsibility for the accuracy or completeness of the property descriptions, related information or Running Costs data provided here.
































.png)
