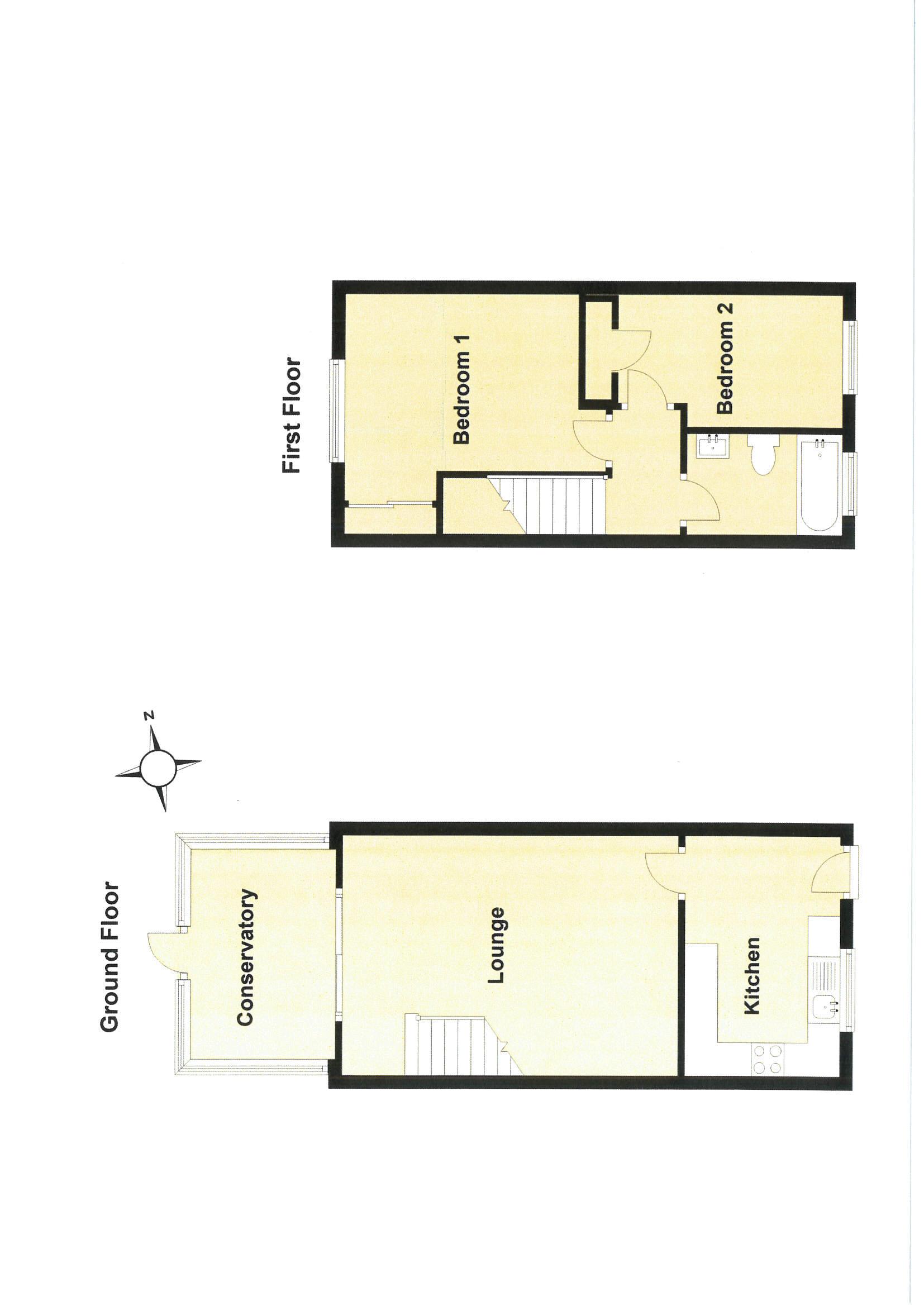End terrace house for sale in Ironstone Close, Bream, Lydney GL15
* Calls to this number will be recorded for quality, compliance and training purposes.
Property features
- Kitchen
- Living room
- Two bedrooms
- Conservatory
- Bathroom
- Gas fired central heating
- Gardens
- Single garage
- Off road parking
Property description
A two bedroom end terrace modern home, suitable for first time buyers, retirement, or investment. With garage, off road parking, and a good size plot ideal for extension .
Accommodation (Measurements Approx):
Front door to -
Reception
Door to front.
Kitchen (8' 6'' x 7' 0'' (2.59m x 2.13m))
Range of base and eye level storage units, worktop space incorporating single drainer colour coordinated sink unit with hot and cold mixer tap over, fitted electric oven, four ring electric hob and extractor hood, tiled splash backs, plumbing for automatic washing machine, wall mounted Worcester gas fired boiler (hot water and central heating), radiator and electric under floor heating, space for fridge/freezer, window to front.
Living Room (17' 6'' x 11' 6'' (5.33m x 3.50m))
Two radiators, stairs to first floor, sliding patio door to conservatory.
Conservatory (9' 10'' x 6' 6'' (2.99m x 1.98m))
Radiator and door to rear and gardens.
Stairs To First Floor Landing
With access to loft space.
Bedroom One (11' 10'' x 8' 8'' (3.60m x 2.64m))
Fitted double wardrobe with mirrored doors, recess spotlighting, radiator and window to rear.
Bedroom Two (10' 4'' x 6' 10'' (3.15m x 2.08m))
Double wardrobe with mirrored doors, radiator and window to front.
Bathroom
Comprising of three piece suite, with paneled bath via double headed shower (standard and rain shower), vanity wash hand basin, close coupled WC, ladder radiator, vanity storage and wall mount storage cupboard and window to front.
Outside
Hard standing with parking for three motor vehicles, access to single garage with light weight up and over door, four double power points, two strip lights, separate fuse box and light weight up and over door to front. Enclosed gardens to side and rear, with pedestrian access mainly laid to lawn with shrubs and hard standing which potentially could provide further off-road parking if needed.
Services
All main services connected to the property. The heating system and services where applicable have not been tested.
Viewings:
By appointment with the owners sole agents.
Property info
For more information about this property, please contact
KJT Residential, GL16 on +44 1594 447000 * (local rate)
Disclaimer
Property descriptions and related information displayed on this page, with the exclusion of Running Costs data, are marketing materials provided by KJT Residential, and do not constitute property particulars. Please contact KJT Residential for full details and further information. The Running Costs data displayed on this page are provided by PrimeLocation to give an indication of potential running costs based on various data sources. PrimeLocation does not warrant or accept any responsibility for the accuracy or completeness of the property descriptions, related information or Running Costs data provided here.





















.png)