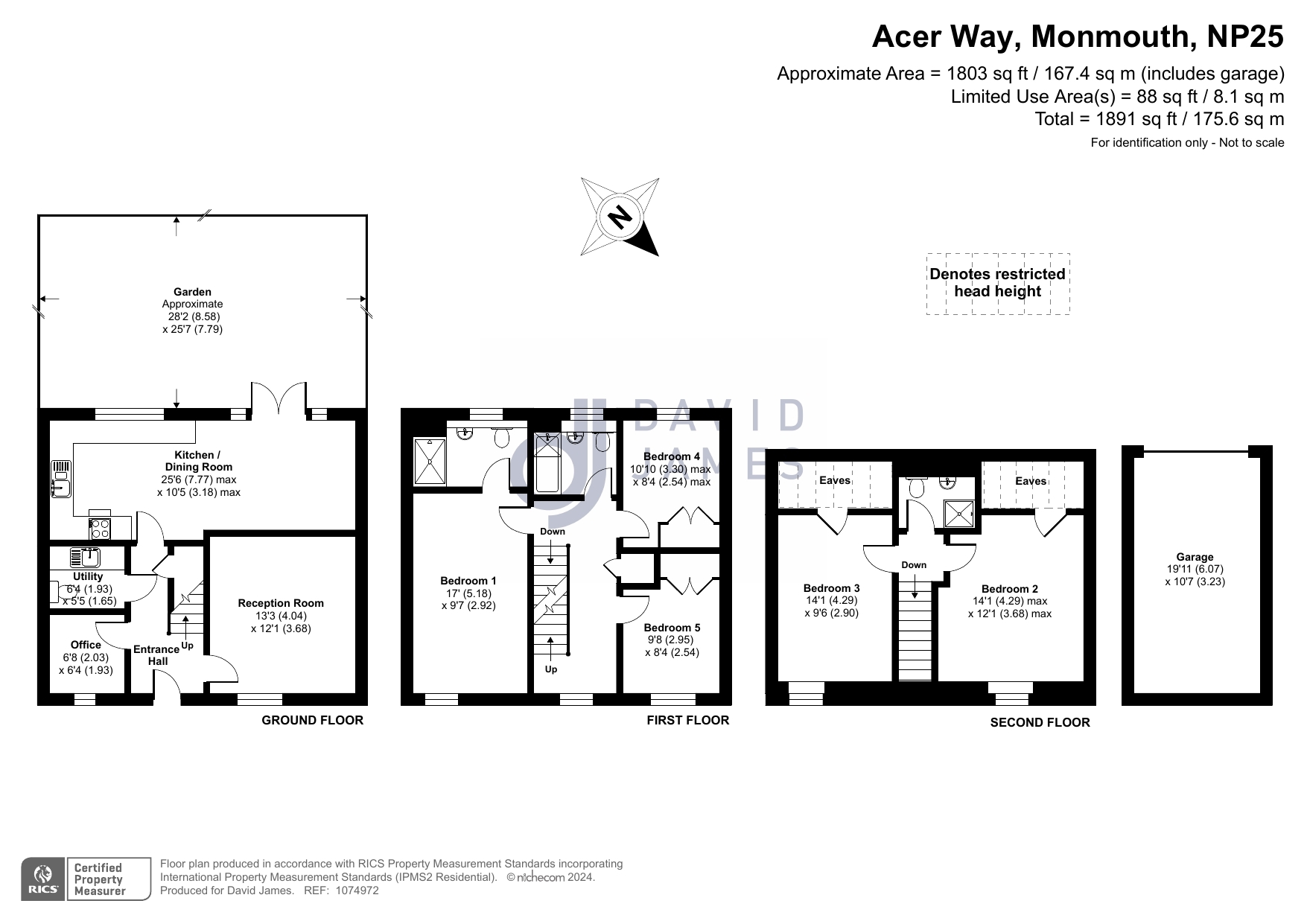Detached house for sale in Acer Way, Monmouth, Monmouthshire NP25
* Calls to this number will be recorded for quality, compliance and training purposes.
Property description
A superbly presented five-bedroom, three storey detached modern family home located on the popular new development of Kingswood Gate at the edge of Monmouth.
Description
A superbly presented five-bedroom, three storey detached modern family home located on the popular new development of Kingswood Gate at the edge of Monmouth. The house has been upgraded throughout showcasing tasteful décor with a spacious kitchen and dining room with quality fitted Leicht kitchen leading out to the rear garden and Karndean flooring through to the Utility and Hallway. With a garage to the side and two parking spaces the house provides spacious bedrooms over the first and second floor with an ensuite bathroom to the master, extensive fitted storage and family bathrooms on both the first and second floor.
Situation
Acer Way is one of the larger of the several routes through the modern estate, however this property is carefully positioned overlooking neighbouring ‘leafy’ park space with views to the front and rear. The development is situated on the edge of Monmouth at the end of Wonastow Road, with plentiful walks on your doorstep and lots of surrounding wildlife. Monmouth offers a comprehensive range of amenities with both local and nationwide shops and restaurants to include Marks & Spencer and Waitrose. Monmouth town boasts exceptionally impressive schooling, both junior and senior, including the renowned Haberdashers Schools and Monmouth comprehensive both within walking distance. The town is situated on the River Wye amidst the rolling Monmouthshire countryside, whilst offering exceptional major road network links along the A449, towards the M50 in the north and M4 to the south.
Hallway
The Hallway is a light and bright space with an understairs deep storage cupboard and staircase to first floor landing area.
Study/Play Room
To the front of the house is a generous Study / Play Room with window overlooking the park to the front.
Sitting Room
To the other side of the Hallway is a spacious Sitting Room with high ceiling and window to front.
Kitchen/Diner
The Kitchen/Diner is open plan with a rear window overlooking the garden and double doors lead out to the rear garden making it a great space for families or for entertaining. A quality fitted kitchen by Leicht with deep soft closing units, Minera Camata base units and stone quartz worktops. Integrated appliances include electric oven with Elica extractor fan over, dishwasher and filtered water system underneath a Blanco double sink. There is plenty of space for a large American fridge freezer, spotlights to ceiling, a fitted recycling bin drawer and built-in wine rack.
Downstairs WC / Utility Area
There is a spacious Downstairs WC which provides a fitted Utility Area with Minera Camata fitted storage units to match the Kitchen and space for a washing machine and dryer.
First Floor
A sizeable Landing with an airing cupboard and window to the front overlooks the park.
Master Bedroom Suite
The Master Bedroom Suite is a large double room with a window to the front, panelling on walls and double built-in wardrobes.
The Ensuite provides a double shower, contemporary tiled splashbacks, quality sink with vanity under, low flush wc, and rear facing window.
Bedroom Four
Bedroom Four is a double room with rear facing window and double wardrobe.
Bedroom Five
Bedroom Five has a fitted double wardrobe.
Second Floor
A second staircase leads to the Second Floor comprising of;
Bedroom Two
Bedroom Two which is a pleasant large double room with window to the front and ceiling window. There is plenty of storage into the eaves and a loft access hatch.
Bedroom Three
Bedroom Three with rear and front facing windows.
The Ensuite is shared by both bedrooms and provides a double shower, wash hand basin with vanity unit under, low flush w.c. And rear facing window.
Outside
The current owners have tastefully landscaped the rear garden with raised box planters providing Photinia Fraseri 'Red Robin' trees, flowers and herbs. There is a modern, large concrete bar area, perfect for entertaining with a Brazilian slate countertop. The garden is mostly gravelled with a small pond and there is also an outdoor power point. A rear gate gives access to the parking area and a deep Garage (measuring 19’11 x 10’07), currently being used for storage but previously as a gym, with sufficient lighting and up and over door.
To the front of the house is an electricity recharging point.
Property info
For more information about this property, please contact
David James, NP25 on +44 1600 496624 * (local rate)
Disclaimer
Property descriptions and related information displayed on this page, with the exclusion of Running Costs data, are marketing materials provided by David James, and do not constitute property particulars. Please contact David James for full details and further information. The Running Costs data displayed on this page are provided by PrimeLocation to give an indication of potential running costs based on various data sources. PrimeLocation does not warrant or accept any responsibility for the accuracy or completeness of the property descriptions, related information or Running Costs data provided here.




































.png)