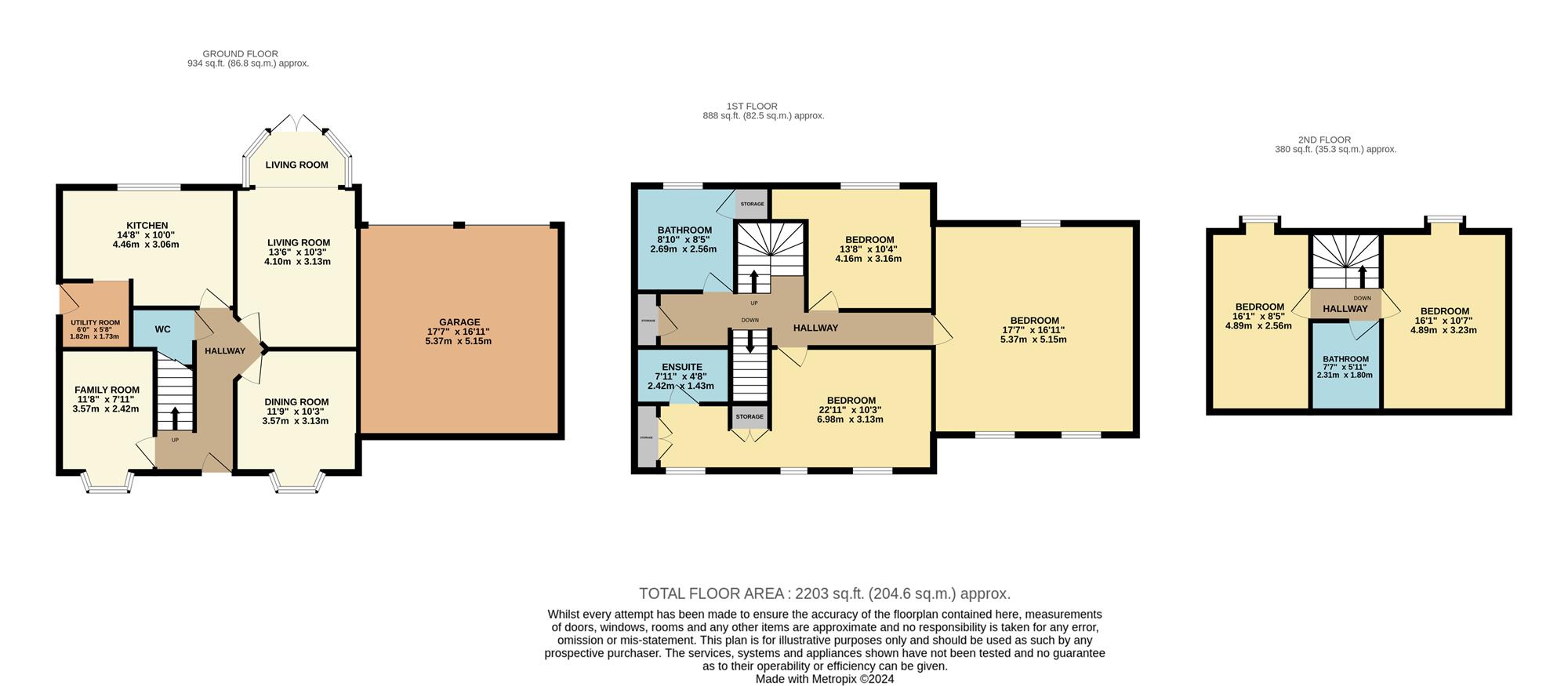Detached house for sale in Ivy Lane, Finedon, Wellingborough NN9
* Calls to this number will be recorded for quality, compliance and training purposes.
Property features
- Five Bedrooms
- Detached
- Double Garage
- Off Road Parking
- Stone-built
- EPC Rating C
Property description
Available now!
Carter Williams are delighted to offer to the market this stunning five bedroomed, stone-built detached property positioned in a highly sought-after area within Finedon. Approaching the property, Grade II listed frontage is boasted and iron gate gives access to the front lawn area with block paved path to front door. Through the front door, the property welcomes you with a sizeable entrance hallway and the ground floor accommodation briefly comprises of two spacious bay-fronted reception rooms to the front making an ideal dining space and an additional room perfect for a home office or snug! At the rear, a spacious living room offers gas central radiator heating, feature fireplace and double glazed french doors to rear garden. The fitted kitchen benefits from a range of base level and wall mounted storage with views over rear and access to the handy utility area with space and plumbing for white goods along with further door to rear garden. On the first floor, a generously sized master bedroom is found with multiple fitted storage cupboards and three piece fitted en-suite shower room. The very generously sized second bedroom is located over the garage and the third bedroom along with family bathroom can also be located on this floor. To the second floor, two further well-proportioned bedrooms and family shower room are offered.
Externally, the rear of the property offers a driveway with parking for multiple vehicles and access to the double garage. The rear garden is mostly laid with lawn, making it low maintenance and perfect for busy families!
Call now to book a viewing and avoid disappointment!
Council Tax Band: E
Living Room (3.13m (10' 3") x 4.10m (13' 5"))
Dining Room (3.13m (10' 3") x 3.13m (10' 3"))
Kitchen (4.46m (14' 8") x 3.02m (9' 11"))
Bedroom (4.21m (13' 10") x 3.17m (10' 5"))
Ensuite (2.42m (7' 11") x 1.43m (4' 8"))
Bedroom (5.14m (16' 10") x 5.37m (17' 7"))
Bedroom (3.20m (10' 6") x 3.14m (10' 4"))
Bathroom (2.56m (8' 5") x 2.67m (8' 9"))
Bedroom (3.21m (10' 6") x 4.58m (15' 0"))
Bedroom (2.56m (8' 5") x 4.58m (15' 0"))
Bathroom (1.82m (6' 0") x 2.31m (7' 7"))
Office (2.42m (7' 11") x 3.15m (10' 4"))
Property info
For more information about this property, please contact
Carter Williams Ltd, NN15 on +44 1536 235350 * (local rate)
Disclaimer
Property descriptions and related information displayed on this page, with the exclusion of Running Costs data, are marketing materials provided by Carter Williams Ltd, and do not constitute property particulars. Please contact Carter Williams Ltd for full details and further information. The Running Costs data displayed on this page are provided by PrimeLocation to give an indication of potential running costs based on various data sources. PrimeLocation does not warrant or accept any responsibility for the accuracy or completeness of the property descriptions, related information or Running Costs data provided here.































.png)