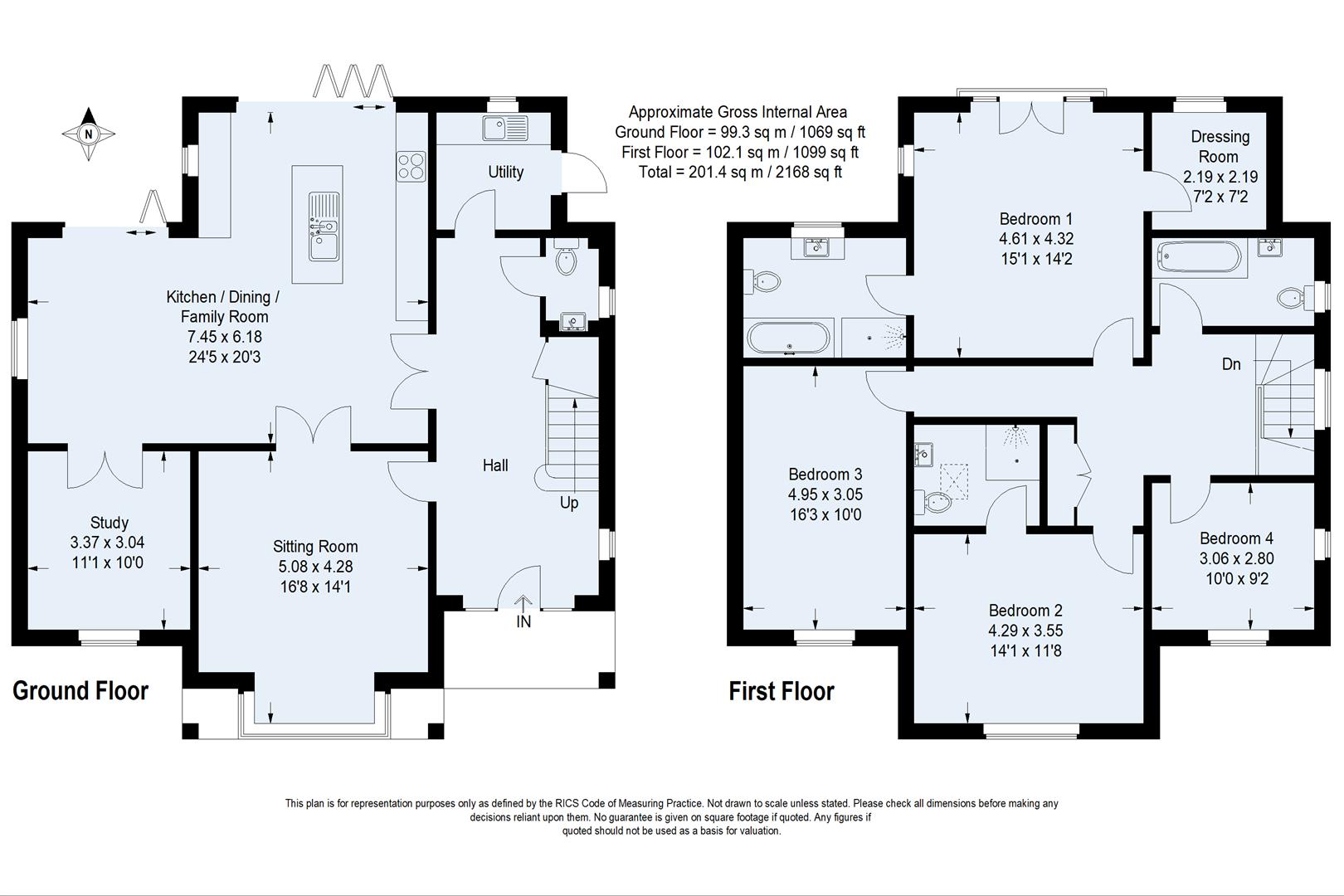Detached house for sale in Mill Lane, Bramley, Guildford GU5
* Calls to this number will be recorded for quality, compliance and training purposes.
Property features
- 2,168 sq ft
- 4 bedrooms
- 3 bath/shower rooms (2 en suite)
- Wide entrance hall with cloakroom
- Sitting room
- Study
- Kitchen/dining/family room with bi-fold doors to terrace and garden
- Utility room
- Driveway parking
- Mature garden
Property description
Tucked away down a single-track lane, away from traffic, yet in the centre of Bramley – a detached family house, completed in 2022, with light and practical family orientated accommodation, set within a mature garden
Wisteria House is tucked away almost at the end of single-track, no-through lane, in a very quiet and rural atmosphere, in the heart of Bramley. There are lovely rural walks on the doorstep yet all the amenities of the High Street are available at the beginning of the lane. Here there are two small supermarkets, a library, two pubs, a butcher, grocer, coffee shop, travel agent, an Indian restaurant, Chinese take away and a fish & chip shop. There are many highly regarded schools within easy reach, including St Catherine’s and Bramley Infant School in the village, Cranleigh School, Priorsfileld, Charterhouse, and all of Guildford’s excellent schools. Guildford, with its historic High Street and excellent shops, restaurants and bars, is only three miles and here the main line station provides a commuter service to Waterloo in 38 minutes.
Wisteria House is an attractive detached family house, built to a high specification in a garden plot in 2022, and is therefore very much an “as new” property. Designed by a local architect and built by local builders, the house fits very well with the local architectural styles and street scene, with a timbered and rendered front elevation and a more contemporary rear with extensive glass areas, including bi-fold doors and a Juliet balcony. There are four bedrooms on the first floor, the principal of which has an en suite bathroom and dressing room and the second also has an en suite shower room. On the ground floor there is a wide entrance hall with cloakroom and utility off and a sitting room and study at the front with the large kitchen/dining/family room at the rear, forming the heart of the house, with two sets of wide bi-fold doors leading out to a large entertaining terrace with steps
Property info
Wisteria House, Mill Lane, Bramley Fp.Jpg View original

For more information about this property, please contact
Hill Clements, GU1 on +44 1483 665371 * (local rate)
Disclaimer
Property descriptions and related information displayed on this page, with the exclusion of Running Costs data, are marketing materials provided by Hill Clements, and do not constitute property particulars. Please contact Hill Clements for full details and further information. The Running Costs data displayed on this page are provided by PrimeLocation to give an indication of potential running costs based on various data sources. PrimeLocation does not warrant or accept any responsibility for the accuracy or completeness of the property descriptions, related information or Running Costs data provided here.






























.png)
