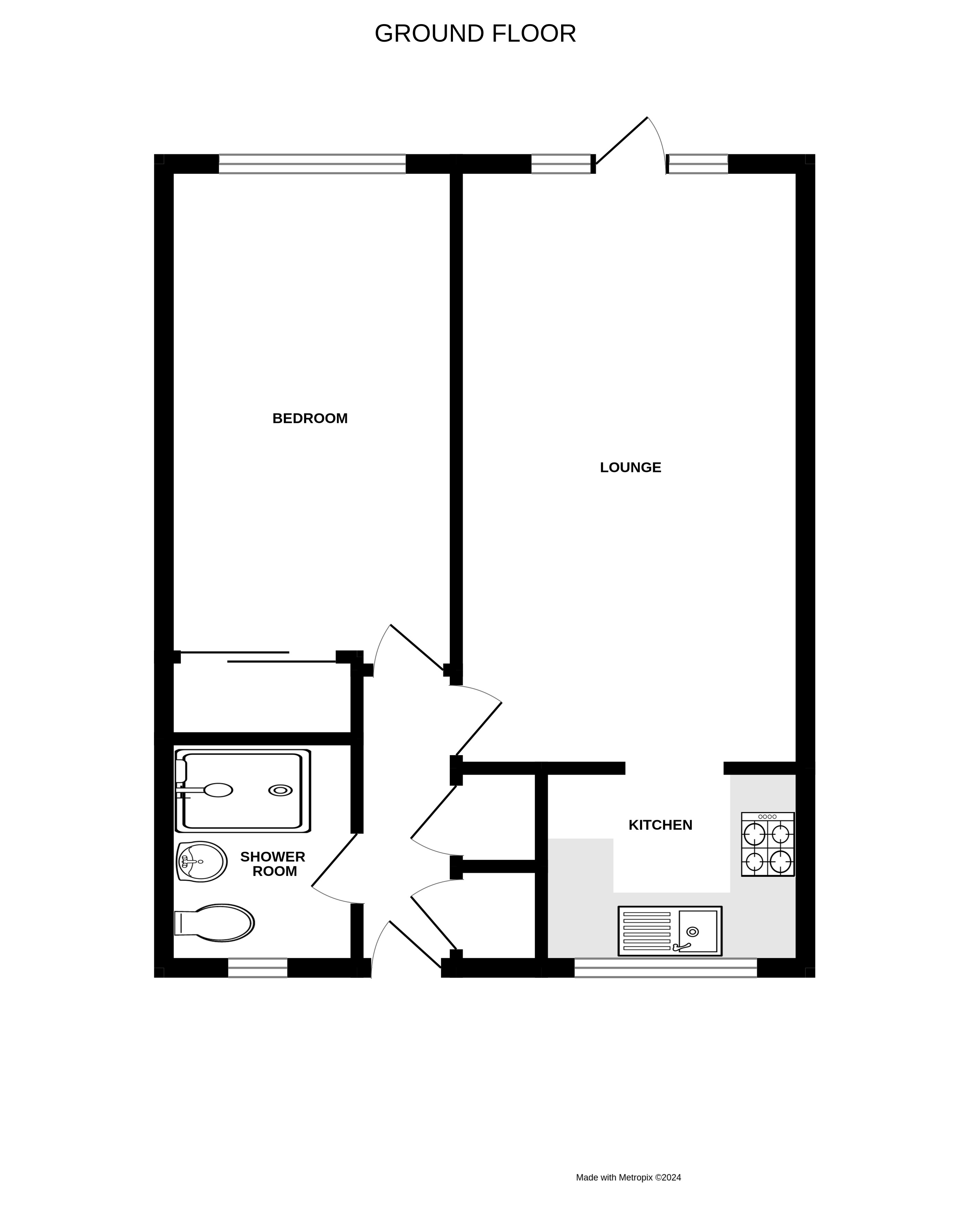Terraced bungalow for sale in Ashdene Gardens, Kenilworth CV8
* Calls to this number will be recorded for quality, compliance and training purposes.
Property features
- Over 55's Retirement Property
- Generous Size Double Bedroom
Property description
A superb retirement bungalow with its own private rear garden. This lovely property is in immaculate order throughout and is extremely well presented in a modern and tasteful style. The property has been modernised to include a modern kitchen and shower room, generous double bedroom with built in wardrobes and space for freestanding furniture plus a generous size lounge/diner with direct access to the easily maintained rear garden. The property is ready to move into.
Door to
entrance hall Having inset matwell, smoke detector, security system and built in storage cupboard. Airing cupboard with insulated hot water cylinder and fitted shelving.
Generous size lounge/diner 18' 3" x 10' 6" (5.56m x 3.2m) A lovely room with door leading to your own rear garden. Ceiling downlights, feature fireplace with modern electric fire, tv aerial connection and two modern Rointe electric sensor control radiators. Archway to:
Modern kitchen 7' 8" x 5' 10" (2.34m x 1.78m) A nice modern kitchen located to the front of the bungalow overlooking communal front gardens and towards the car park. Range of cupboard and drawer units with matching wall cupboards, inset sink unit with space and plumbing for washing machine under and full size tall fridge/freezer. Integrated four ring electric hob with electric oven under and extractor hood over. Complementary tiling.
Large double bedrooms 14' 8" x 8' 7" (4.47m x 2.62m) With views over your garden, built in double wardrobes and plenty of space for further freestanding bedroom furniture if needed. Two Rointe wall mounted sensor electric heaters and tv aerial connection.
Modern shower room 6' 11" x 5' 6" (2.11m x 1.68m) A super shower room with large walk in shower enclosure having Triton electric shower and glazed shower screen. Vanity wash basin with cupboard under and concealed cistern w.c. Heated towel rail, complementary tiling, shaver point, extractor fan and wall mounted mirrored door cabinet.
Outside
parking There are communal car parking spaces within the complex as well as attractive communal garden and bin store.
Garden to number 6 The garden is located to the rear of the bungalow and is paved for easy maintenance with shrubbery borders and timber fencing forms the boundaries. There is a gate to the side for pedestrian access and a timber summerhouse.
Ashdene gardens Ashdene Gardens is a popular retirement development for those over the age of 55. There is a mixture of apartments and bungalows plus an on-site manager, a residents lounge, laundry room, library, hobby room and hairdresser all on site. There are regular events for home owners and a guest suite for visitors to use.
Tenure The property is Leasehold with a 125 year Lease from 1989. There is an Annual Service Charge of £2755.31 payable to First Port Retirement Property Services Ltd which includes the use of all the communal facilities, buildings insurance, communal garden maintenance, water rates, emergency lifeline service and the on site manager. There is a Ground Rent of £216.18 to Estates and Management Ltd which is paid half yearly in advance. (2 payments of £108.09).
Property info
For more information about this property, please contact
Julie Philpot Ltd, CV8 on +44 1926 566840 * (local rate)
Disclaimer
Property descriptions and related information displayed on this page, with the exclusion of Running Costs data, are marketing materials provided by Julie Philpot Ltd, and do not constitute property particulars. Please contact Julie Philpot Ltd for full details and further information. The Running Costs data displayed on this page are provided by PrimeLocation to give an indication of potential running costs based on various data sources. PrimeLocation does not warrant or accept any responsibility for the accuracy or completeness of the property descriptions, related information or Running Costs data provided here.






















.png)

