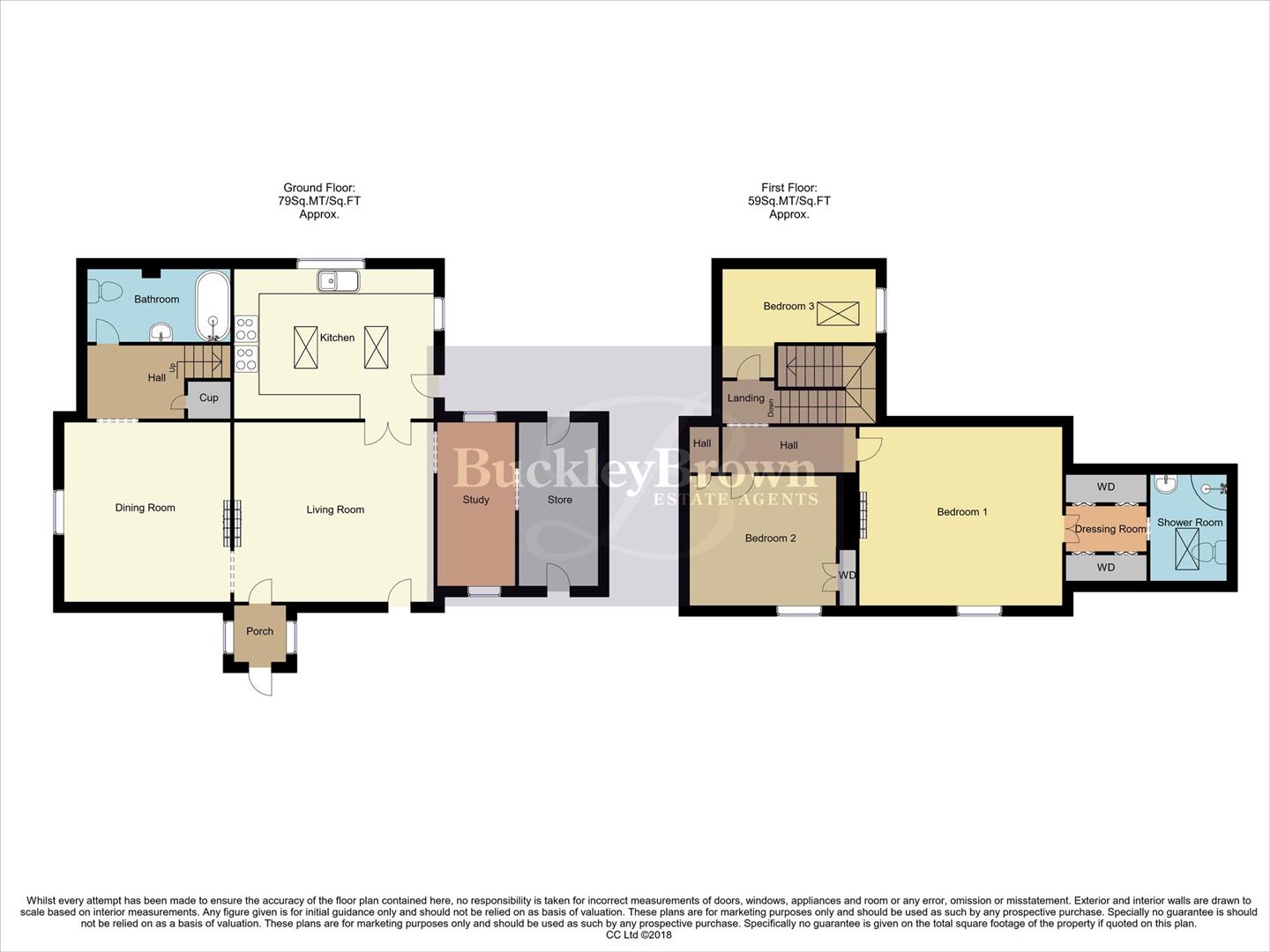Cottage for sale in Mickledale Lane, Bilsthorpe, Newark NG22
* Calls to this number will be recorded for quality, compliance and training purposes.
Property description
Feels like home! Prepare to fall head over heels for this beautiful three-bedroom, detached cottage located in Bilsthorpe. The area is conveniently positioned a short distance from schools and amenities. Let's take a look inside...
Upon entry, you will be presented with a lovely living room area where you'll be impressed by the feature log burner and exposed ceiling beams, creating a warm and homely area to relax and socialise with family. Next door, you will find the dining area, which again oozes a characterful and homely atmosphere, the perfect space for hosting dinner parties. Through to the kitchen provides a wide range of matching wall and base units to utilise, along with space for all essential appliances and ample worktop space to prepare tasty meals. The skylights allow plenty of sunlight, creating a spacious and airy feel. The ground floor also comprises a study room. This is a flexible and handy space for those who work from home.
Now that you've seen all the ground floor has to offer, let's take a walk upstairs, where you will be just as impressed! From the landing, you'll have access to three well-sized bedrooms with a master, including a fabulous dressing room, which leads to a stylish private shower room.
Heading outside, the well-maintained lawn with shrubs and plants surrounding it, and the patio seating area with a pretty pergola, lending itself perfectly to BBQ's in the summer months! This property offers a great deal of privacy with a garden that wraps itself around the cottage. The property also offers a generous driveway that allows space for off-road parking for multiple cars. Furthermore, the property benefits from an outbuilding, providing ample secure storage space. Call now to book a viewing!
Hall
With access to;
Living Room (3.96 x 4.39 (12'11" x 14'4"))
With carpeted flooring, a feature fireplace and front door access.
Dining Room (3.65 x 3.96 (11'11" x 12'11"))
Including carpeted flooring and window to side elevation.
Study (1.76 x 3.59 (5'9" x 11'9"))
Windows to front and rear elevation.
Kitchen
A range of cabinets and units with work surface over, with a Belfast sink and skylight windows.
Bathroom (1.63 x 3.14 (5'4" x 10'3"))
Including a three piece suite and a window to rear elevation.
Landing (0.99 x 3.36 (3'2" x 11'0"))
With access to;
Bedroom One (3.96 x 4.46 (12'11" x 14'7" ))
With window to front elevation.
Bedroom Two (2.86 x 3.64 (9'4" x 11'11"))
With window to front elevation.
Bedroom Three (2.40 x 3.36 (7'10" x 11'0"))
With window to side elevation.
Dressing Room (1.82 x 2.32 (5'11" x 7'7"))
Including built in wardrobe space.
Shower Room (1.71 x 2.32 (5'7" x 7'7"))
A three piece suite including a shower cubicle with a hand wash basin and low flush WC.
Property info
For more information about this property, please contact
BuckleyBrown, NG18 on +44 1623 355797 * (local rate)
Disclaimer
Property descriptions and related information displayed on this page, with the exclusion of Running Costs data, are marketing materials provided by BuckleyBrown, and do not constitute property particulars. Please contact BuckleyBrown for full details and further information. The Running Costs data displayed on this page are provided by PrimeLocation to give an indication of potential running costs based on various data sources. PrimeLocation does not warrant or accept any responsibility for the accuracy or completeness of the property descriptions, related information or Running Costs data provided here.







































.png)

