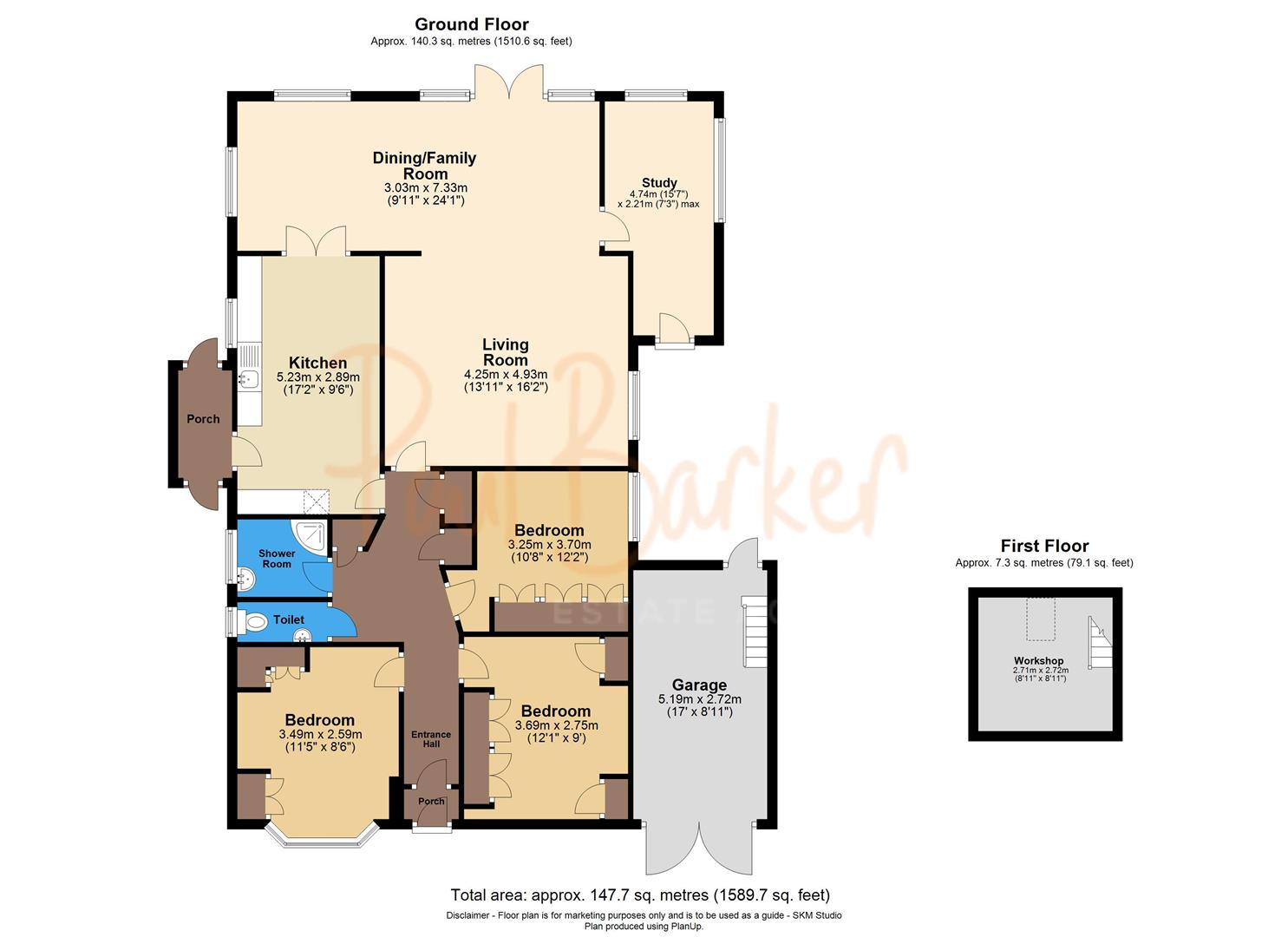Detached bungalow for sale in Jenkins Avenue, Bricket Wood, St. Albans AL2
* Calls to this number will be recorded for quality, compliance and training purposes.
Property description
A beautifully extended bright and spacious three double bedroom bungalow with a driveway, garage and a wonderful west facing garden in a popular residential road in Bricket Wood.
The accommodation begins with a useful entrance porch leading into a welcoming hallway with doors to three double bedrooms with fitted wardrobes, a WC, a shower room and three storage cupboards. The kitchen/breakfast room has a range of wall and base units with work tops above and an integrated double oven, microwave, a gas hob and recesses for white goods. The sociable lounge, family room, dining area overlooks the garden with a door leading out on to a patio which is a great space for entertaining. There is also a study room which would make a great home office with a rear door to access the garage and ladders to a workshop.
Externally, there is a generous block-paved driveway to the front providing ample off street car parking, a gate leading to the rear garden and a garage. The wonderful west facing garden has a paved patio area which is ideal for entertaining and a lawn with a variety of plants and shrubs to the side including a shed and a green house.
The property is situated in a residential road in Bricket Wood, a village popular with families and commuters served by a parade of local shops, services, a restaurant and popular pub. There are many excellent schools close by including Mount Pleasant Primary and renowned Parmiter's Secondary School. Excellent road and train links surrounding Bricket Wood offer easy access to St. Albans, Radlett, Watford and the M1 and M25 motorway networks.
Accommodation
Porch
Hallway
Bedroom 1 (3.48m x 2.59m (11'5 x 8'6))
Bedroom 2 (3.68m x 2.74m (12'1 x 9'))
Bedroom 3 (3.25m x 3.71m (10'8 x 12'2))
Three Storage Cupboards
Wc
Shower Room
Kitchen With Porch (5.23m x 2.90m (17'2 x 9'6))
Dining/Family Room (3.02m x 7.34m (9'11 x 24'1))
Living Room (4.24m x 4.93m (13'11 x 16'2))
Study (4.75m x 2.21m (15'7 x 7'3))
Garage (5.18m x 2.72m (17' x 8'11))
Workshop (2.72m x 2.72m (8'11 x 8'11))
Council Tax Band F
Property info
For more information about this property, please contact
Paul Barker Estate Agents, AL1 on +44 1727 294984 * (local rate)
Disclaimer
Property descriptions and related information displayed on this page, with the exclusion of Running Costs data, are marketing materials provided by Paul Barker Estate Agents, and do not constitute property particulars. Please contact Paul Barker Estate Agents for full details and further information. The Running Costs data displayed on this page are provided by PrimeLocation to give an indication of potential running costs based on various data sources. PrimeLocation does not warrant or accept any responsibility for the accuracy or completeness of the property descriptions, related information or Running Costs data provided here.





























.png)

