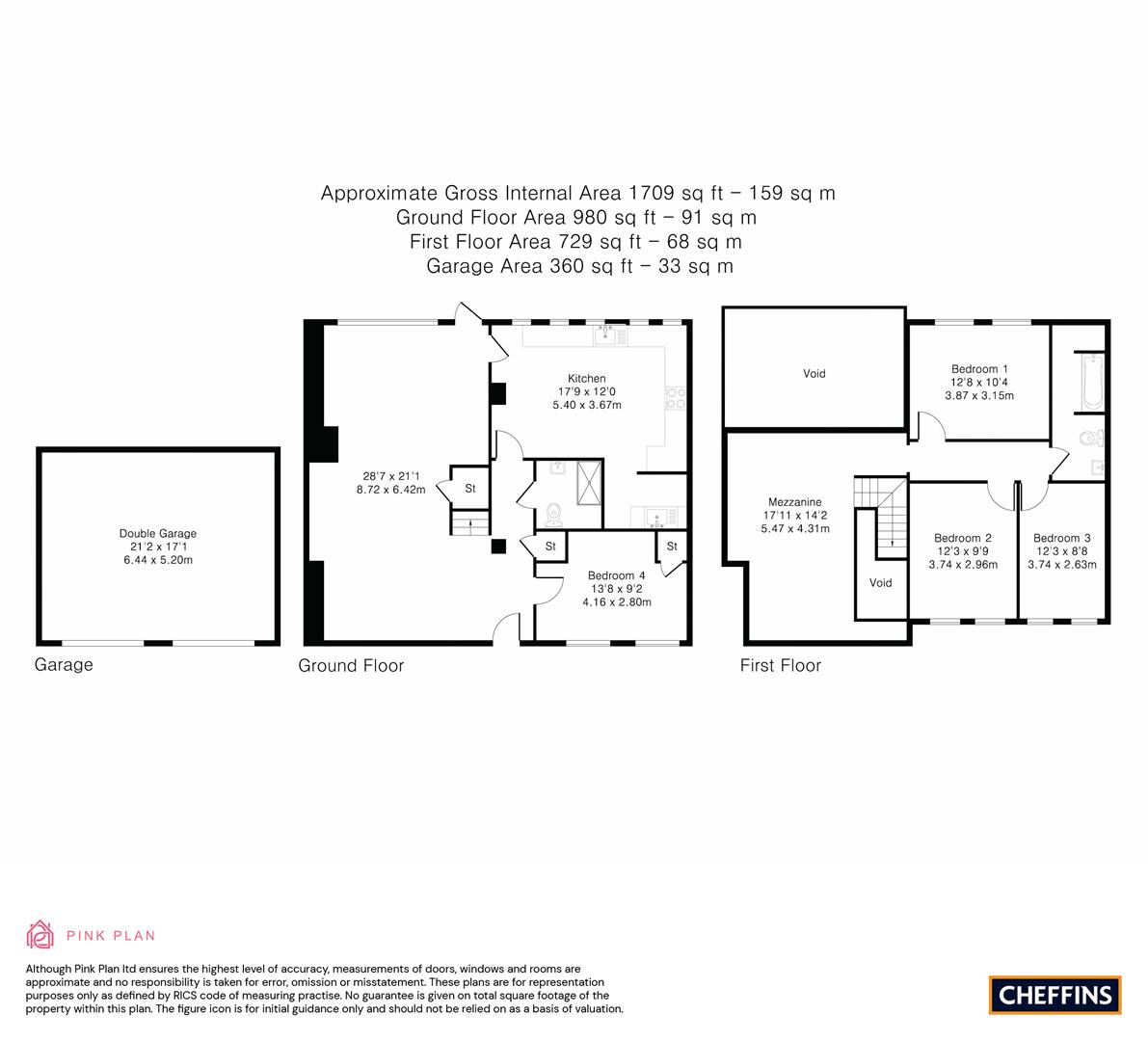Barn conversion for sale in The Green, Hilton, Huntingdon PE28
* Calls to this number will be recorded for quality, compliance and training purposes.
Property description
A well proportioned Grade II listed barn conversion forming part of this small, attractive scheme in a most desirable setting just off the village green in the picturesque village of Hilton. The Aisled Barn offers versatile accommodation over two floors with full height vaulted ceilings as well as galleried reception room. The property has good sized enclosed gardens as well as a useful double garage.
Timber Braced Entrance Door
Leading into:
Hallway
Double glazed windows to the front, fitted coats storage cupboard.
Living/Dining Room
With galleried room above and feature two height vaulted ceiling with exposed timber frame, cast iron log burning stove, radiators, wooden flooring, recessed matwell, feature large double glazed window to the rear overlooking the garden with a timber braced door giving access to:
Kitchen/Breakfast Room
Kitchen is fitted with a generous range of storage cupboards and drawers to base and eye level with rolled top working surfaces, inset single drainer one and a half bowl sink unit with mixer tap, space for cooking range (which could be available by separate negotiation), extractor hood above, tiling to splashbacks, tiled floor, double glazed windows to the rear overlooking the garden, double panelled radiator.
Utility Room
Wall mounted Worcester gas fired boiler providing domestic hot water and central heating system, rolled top working surfaces with single drainer sink unit with mixer tap, tiling to splashbacks, cupboards below, plumbing and space for automatic washing machine, tiled floor, downlighters, extractor fan.
Bedroom
Radiator, wooden flooring, double glazed windows to the front, cupboard housing pressurised hot water cylinder, slatted shelving.
Cloaks/Shower Room
Walk-in tiled shower, drencher shower head, wash hand basin with mixer tap, storage drawer below, dual flush w.c., tiled floor, heated towel rail/radiator, extractor fan, downlighters.
On The First Floor
Study/Gym
Double glazed windows to the front, exposed timbers, feature high vaulted ceiling galleried over living room.
Landing
Bedroom 2
Exposed timber frame, a pair of double glazed windows, radiator.
Bedroom 3
Exposed frame, radiator, a pair of double glazed windows.
Bedroom 4
Exposed beam, double glazed windows and radiator.
Bathroom
Fitted with white three piece suite comprising of panelled bath with mixer/shower tap, low level w.c., pedestal wash hand basin, radiator, tiled walls, exposed frame, extractor fan, double glazed window.
Outside
The property is approached just off the large village green with a shared gravelled driveway, parking area and a double garage with pitched pantile roof, brick elevations, timber doors, manger.
Good size rear gardens principally laid to lawn enclosed by fencing and hedging, large paved patio area, flowering and shrub beds, mature trees and pergola, timber storage shed.
Listing Reference 1128449
Hilton the green 1. 5140 (south side) Barn to rear of Grange Farm Cottage tl 26 ne 9/30 II gv
2. C16 barn of six bays with double aisles. Timber-framed. Corrugated iron roof.
Listing ngr: Tl
Additional Information
Gas Fired Central Heating
All Mains Connected to the Property
Top Broadband Speed Up to 66Mbps
Property info
For more information about this property, please contact
Cheffins - Cambridge, CB1 on +44 1223 784698 * (local rate)
Disclaimer
Property descriptions and related information displayed on this page, with the exclusion of Running Costs data, are marketing materials provided by Cheffins - Cambridge, and do not constitute property particulars. Please contact Cheffins - Cambridge for full details and further information. The Running Costs data displayed on this page are provided by PrimeLocation to give an indication of potential running costs based on various data sources. PrimeLocation does not warrant or accept any responsibility for the accuracy or completeness of the property descriptions, related information or Running Costs data provided here.












































.png)


