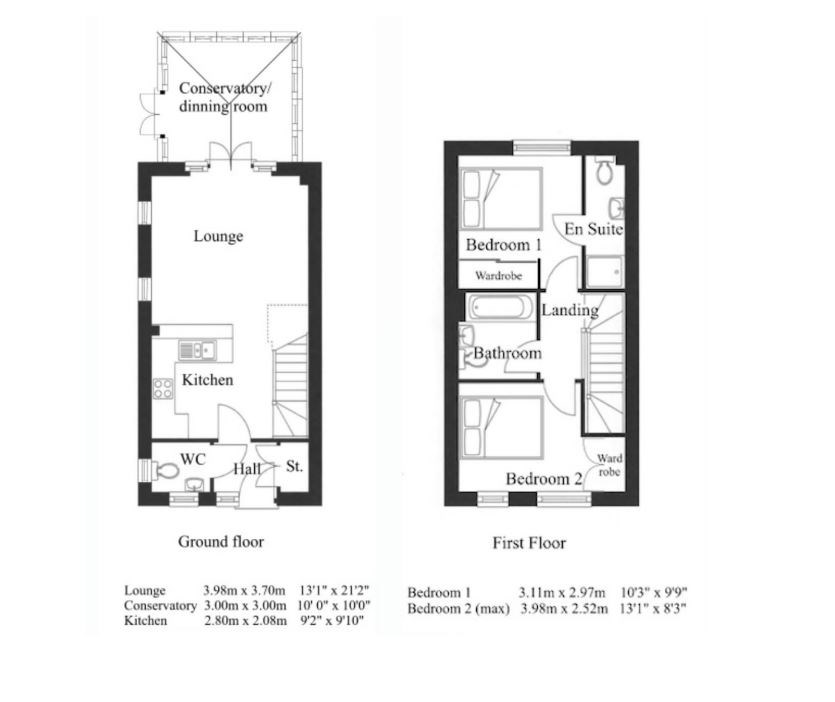Semi-detached house for sale in St Laurence Close, Meriden, Coventry CV7
* Calls to this number will be recorded for quality, compliance and training purposes.
Property features
- Many Improvements Made
- Stunning Semi-Detached Corner Plot
- Easy Access to Motorway System & Birmingham International
- Delightful Cul De Sac Location with Only 19 Homes
- Nearby Country Walks
- A Short Walk to Nearby Shops & Amenities
- Total Floor Area 62. Sq. M.
- Private Driveway
- EPC Rating B
Property description
Meriden is commonly known as the Centre of England and has a village green with local shops, a play area and a well regarded primary school. The village is surrounded by open greenbelt countryside and stands midway between the Birmingham and Coventry conurbations, well placed for the M42, M6 and Midlands infrastructure with easy access to the nec, International Airport and Birmingham International railway station which links Birmingham New Street with London Euston. Balsall Common, Berkswell and Hampton in Arden are all neighbouring villages with Solihull and Kenilworth providing further and more comprehensive amenities.
<b>Work Conducted</b>
Two windows added to the lounge to bring in more light and fenser certificate obtained.
Conservatory with glass roof.
Upgraded kitchen cabinets.
Outside tap and two double power sockets fitted in garden.
Upgraded electric shower above the bath in family bathroom.
Room Measurements
All room dimensions & rooms are included within the floorplan as well as comprehensive total measurements.
Additional Information....*
Selling Position: Buying another property
Location: Village
Age of the Property: Built 2014
Last Sold: 2015
Council Tax Band: D
Local Authority: Solihull
Electrical Performance Certificate Rating: B
Approx. Total Floor Area: 62. Sq. M. Excluding the conservatory
Parking: Private driveway for 2 cars (side by side)
Heating System: Gas central heating
Boiler Age: 2014
Boiler Last serviced: Serviced yearly
Boiler Location: Hall cupboard
Fuse Box Location: Hall cupboard
Type of Windows: Double glazed
Age of Windows: 2014
Loft: Insulated, boarded, ladder and light
Management Costs: Approx. £300 per year (paid monthly or annually)
Garden Orientation: North
*Please verify these details through the conveyancing process
Property info
For more information about this property, please contact
Bayzos Estate Agents, CV1 on +44 121 721 7889 * (local rate)
Disclaimer
Property descriptions and related information displayed on this page, with the exclusion of Running Costs data, are marketing materials provided by Bayzos Estate Agents, and do not constitute property particulars. Please contact Bayzos Estate Agents for full details and further information. The Running Costs data displayed on this page are provided by PrimeLocation to give an indication of potential running costs based on various data sources. PrimeLocation does not warrant or accept any responsibility for the accuracy or completeness of the property descriptions, related information or Running Costs data provided here.


































.png)
