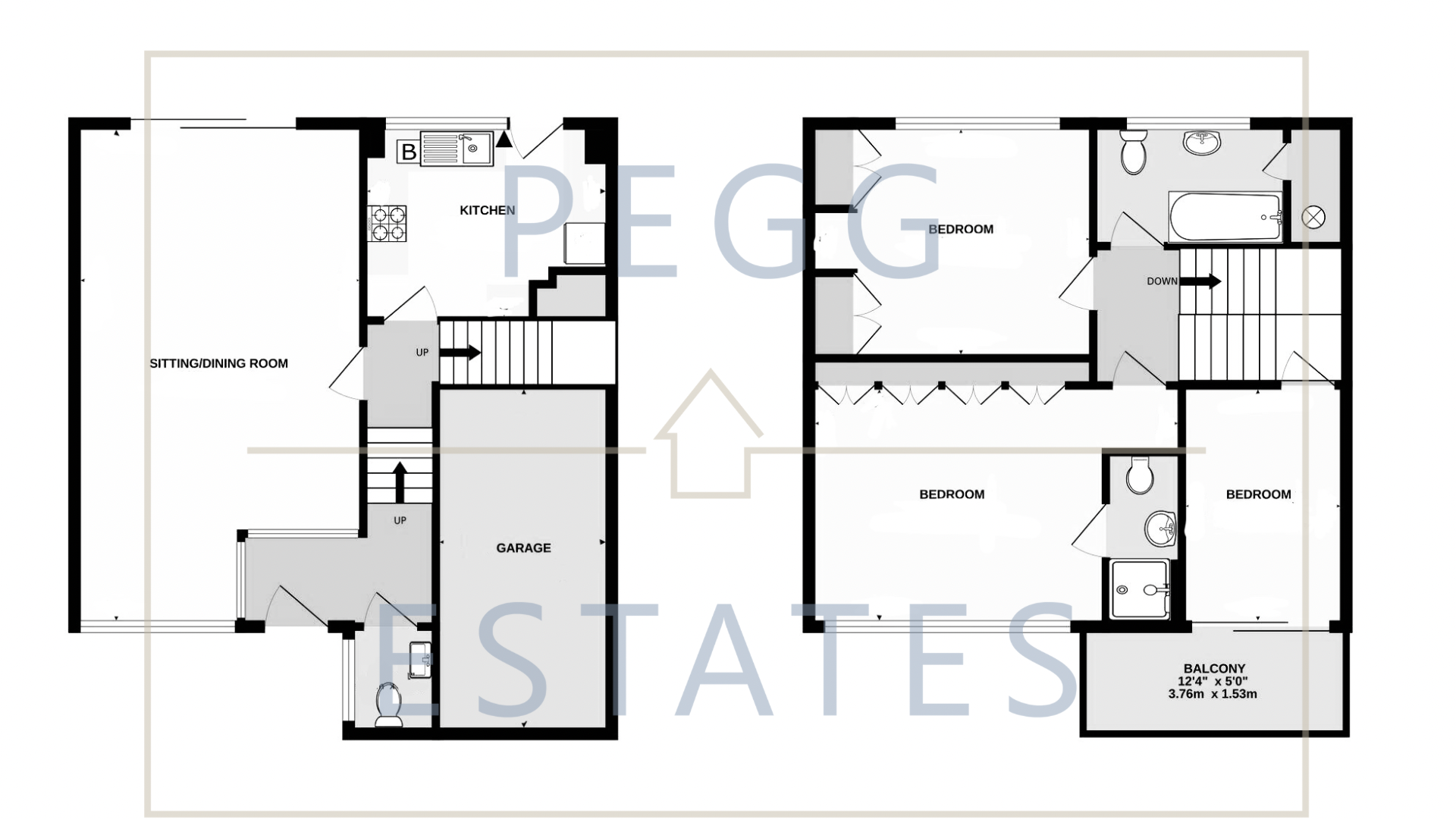Terraced house for sale in Warwick Close, Torquay TQ1
* Calls to this number will be recorded for quality, compliance and training purposes.
Property features
- Close to Babbacombe Downs
- Close to Schools and Transport Links
- En suite to master bedroom
- Five minutes walk to the seafront
- Light & Modern
- Quiet Cul-De-Sac Location
- Three Double Bedroom
- Balcony
Property description
Description
A delightful three bedroom family home with adjoining neighbours, not only does the property offer a large driveway for two to three cars it also comes with an attached garage with power and a built in storage area inside.
Upon entry is a large entrance hall with a cloakroom/wc to the right, housing a matching vanity wash basin and low level wc.
Stairs rise to the first floor level which is carpeted throughout to the lounge/ dining room which offers a homely and spacious feel with its French balcony doors leading out to the private garden.
The enclosed garden steps out onto wood decking, it also offers a stoned area with shrubs, and a slabbed area giving you a great haven for getting some sun and ale carte dining.
The kitchen is fitted with a range of white high gloss fronted units and granite effect working surfaces with inset sink with drainer and mixer tap. Under the sink houses the valiant boiler which is only six months old, there is space for a standing fridge freezer and plumbing for a gas cooker.
Stairs lead to the half landing where you will find bedroom three, a double bedroom with a sliding patio door to the balcony with laid astro turf. Stairs continue to the second floor landing where you will find bedroom one and two. Bed one has a range of fitted wardrobes, loft access hatch and window to the front, there is an en-suite with shower cubicle, wash hand basin, WC and tiling to walls. Bed two comes equipped with two built-in double wardrobes, loft access hatch and window looking down towards The Range and the popular Walls Hill which boasts amazing sea views, and coastal walks.
The bathroom has a white matching three piece suits including a panelled bath with shower over, vanity unit and WC. Storage cupboard housing the water tank, tiling to walls and obscure glazed window.
Being tucked away from the hustle and bustle but still minutes away from the beaches, local schools and transport links, a viewing is highly recommended.
Council Tax Band: D
Tenure: Freehold
Porch
Having a low level wc with matching vanity sink.
Lounge/Diner (13.6' x 23.7')
Carpet flooring, TV point, radiators and double glazed window to the front aspect. Electric fireplace, french balcony doors to the rear aspect leading out onto the wooden decking.
Kitchen (9.1' x 11.6')
Having matching wall and base level work units with roll top work surfaces, stainless steel sink with drainer and mixer tap, under sink housing Vailant boiler (which is only 6 months old). Double glazed window to the rear aspect, built in fridge freezer, plumbing for gas cooker and tiled splash backs.
Bedroom 2 (11.67' x 13.42')
Carpet flooring, large double glazed window to the rear, two built in wardrobes, TV point and plenty of electric points.
Bedroom 1 (11.4' x 17.6')
Having a large radiator to the rear, double glazed window to the rear aspect. TV point, built in wardrobes and power points.
En-Suite
A three piece suite comprising of a walk in shower, extractor fan, low level wc, pedestal wash hand basin with mixer tap, tiled throughout.
Bedroom 3 (7.83' x 11.92')
Ceiling to floor double glazed doors leading out to the patio balcony, wall mounted radiator, TV points and power points.
Bathroom
A three piece suite comprising of a low level wc, vanity wash hand basin, panelled bath with Mira shower over. Tiled throughout, built in storage housing the cylinder.
Garage
Single garage, plumbing for hot and cold water, electric point. Additional storage area for tools.
Front Garden
Has driveway for parking for 3/4 vehicles.
Rear Garden
The rear garden has stoned area with shrubs and slab area.
Property info
For more information about this property, please contact
Pegg Estates, TQ1 on +44 1803 912052 * (local rate)
Disclaimer
Property descriptions and related information displayed on this page, with the exclusion of Running Costs data, are marketing materials provided by Pegg Estates, and do not constitute property particulars. Please contact Pegg Estates for full details and further information. The Running Costs data displayed on this page are provided by PrimeLocation to give an indication of potential running costs based on various data sources. PrimeLocation does not warrant or accept any responsibility for the accuracy or completeness of the property descriptions, related information or Running Costs data provided here.






























.png)
