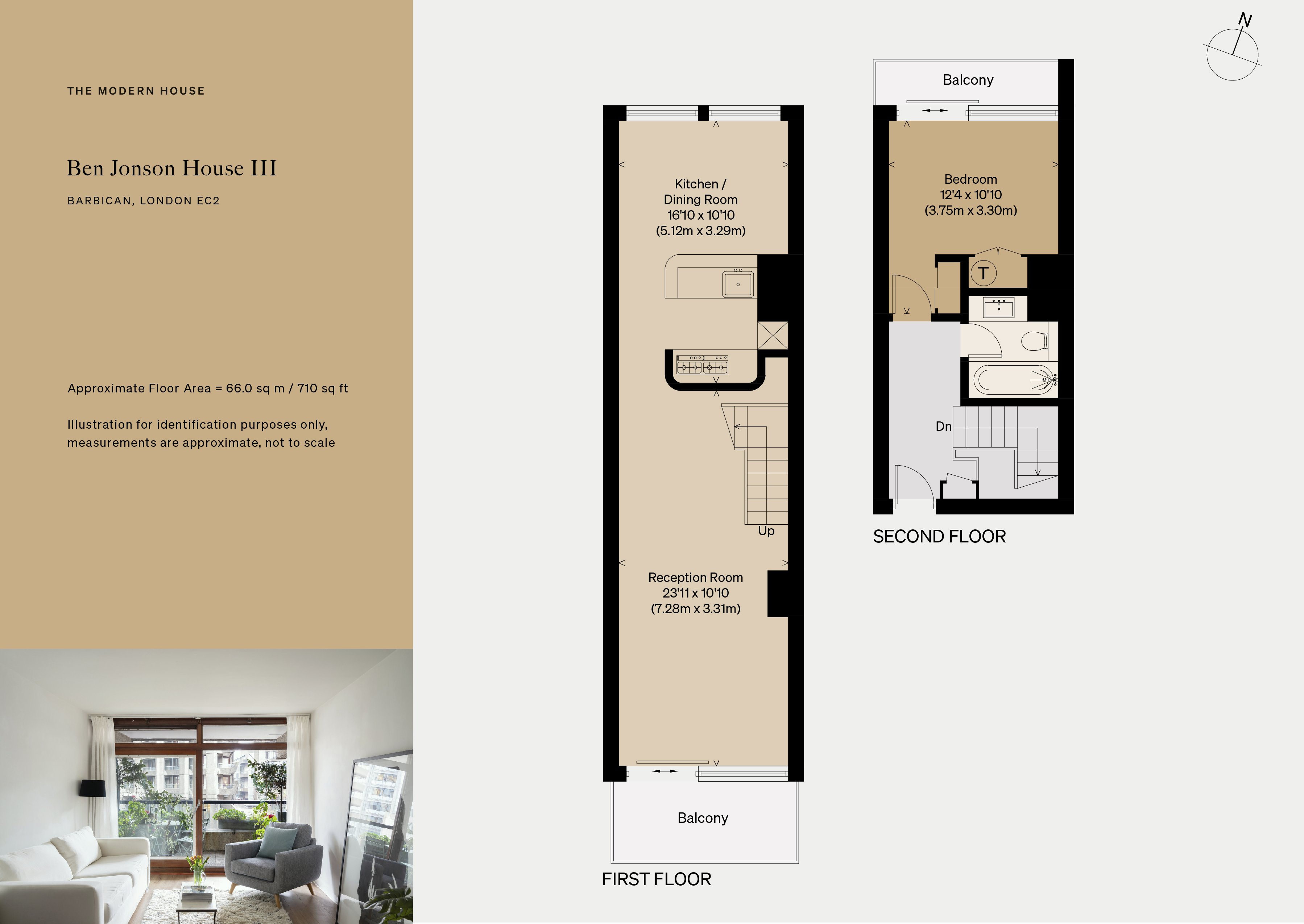Maisonette for sale in Ben Jonson House, Barbican, London EC2Y
* Calls to this number will be recorded for quality, compliance and training purposes.
Property description
Set within Ben Jonson House, a part of the iconic Barbican Estate, this beautifully preserved maisonette is a haven in the heart of the city. Much of the apartment’s ‘Type M2B’ plan has been sensitively retained, from the sculptural open-tread staircase to the nautical galley kitchen and understated bathroom with its associated fixtures. A south-facing balcony teeming with greenery looks over pedestrianised Beech Street below and to the upswept balconies of Cromwell Tower opposite.
The Estate
Chamberlin, Powell and Bon designed the Barbican Estate after their success with the neighbouring Golden Lane Estate. Built to replace the buildings destroyed by a night of bombing in December 1940, the Barbican is now lauded as a masterpiece of brutalist architecture. Ben Jonson House is on the north podium of the estate and is the longest terrace block in the Barbican, comprising seven stories of two-floor maisonettes. For more information, see the History section.
The Tour
The building itself has multiple access points, including one at street level and another via a sloped spiral walkway leading directly to the main concourse. Something of a time-warp, Ben Jonson House’s communal areas are largely in their original condition due to the estate’s Grade II*-listed status. Richly toned quarry tiles lie underfoot in the stairwells, while the corridors are laid with vivid blue carpet.
Inside, the apartment is arranged in reverse: The bedroom sits at the entrance level, while the living spaces occupy the entirety of the downstairs plan. The two levels are hinged by a striking open-tread mahogany staircase with curved metal balustrades.
One of the key characteristics of the ‘Type M2B’ design is its open-plan layout with generous windows on both aspects that illuminate the interior. The living area occupies the front of the plan, with impressive timber-framed sliding windows that lead directly onto a spacious and enclosed balcony beyond.
Many of the apartment’s original features have been preserved, including the kitchen’s nautically-inspired Barbican Brooke Marine kitchen fittings, steel tops and typeface. Its galley formation and low partition wall offer the perfect social setting for entertaining, along with the proximity of the dining space opposite.
The upstairs bathroom also retains its original white square tiles and modernist chrome fixtures – both revered by fans of the modernist style.
Outdoor Space
A wide, south-facing paved balcony is accessed from the living space, with views over pedestrianised Beech Street and the striking upswept balconies of Cromwell Tower opposite. Completely enclosed, this space offers plenty of privacy and shade during the summer months and can easily house a table and chairs. Its rough concrete is typical of the brutalist ethos that permeates the estate.
One of the original intents of the Barbican plan was to provide an enclosed green sanctuary for those who lived there. As a result, residents have access to both private and public gardens. The private gardens extend to around two-and-a-half acres and comprise expansive lawns, various species of mature trees, and textual borders with native and exotic species. There are also dedicated areas for children’s play.
The Area
The Barbican Arts Centre is on its residents’ doorstep and houses a theatre, an art gallery, a concert venue, cinemas, and several bars and cafés. The City of London has also recently appointed Allies and Morrison Architects and Asif Khan Studio to deliver a multi-million-pound renewal of the Barbican Centre. The Centre forms a key part of the ‘Culture Mile’, the City of London’s cultural district stretching from Farringdon to Moorgate. The ‘Cultural Mile’ includes the Guildhall School of Music & Drama, the London Symphony Orchestra and the Museum of London. It provides a vibrant and creative area with a diverse and international cultural program of concerts, events, and performances.
The apartment is near an excellent selection of pubs and restaurants, including the nearby Smithfield Market, St. John, Luca, The Quality Chop House, and Exmouth Market. Whitecross Street also has a food market every weekday. St Paul’s, the River Thames, the South Bank and Tate Modern are all close by.
Transport links are excellent, with Underground stations at nearby Barbican (Circle, Hammersmith & City and Metropolitan Lines), Old Street (Northern Line), and Moorgate (Northern, Hammersmith & City, Circle and Metropolitan Lines). Farringdon Station offers a host of Underground lines (Circle, Hammersmith & City, Metropolitan and Elizabeth Lines) as well as Thameslink services to Gatwick Airport, Brighton and Bedford.
Tenure: Leasehold
Lease Length: Approx. 173 years remaining
Service Charge: Approx. £7000 per annum (this includes heating, lift maintenance, building insurance, cleaning and maintenance of the communal gardens and grounds).
Ground Rent: £10 per annum
Council Tax Band: E (City of London)
For more information about this property, please contact
The Modern House, SE1 on +44 20 3328 6556 * (local rate)
Disclaimer
Property descriptions and related information displayed on this page, with the exclusion of Running Costs data, are marketing materials provided by The Modern House, and do not constitute property particulars. Please contact The Modern House for full details and further information. The Running Costs data displayed on this page are provided by PrimeLocation to give an indication of potential running costs based on various data sources. PrimeLocation does not warrant or accept any responsibility for the accuracy or completeness of the property descriptions, related information or Running Costs data provided here.
































.png)
