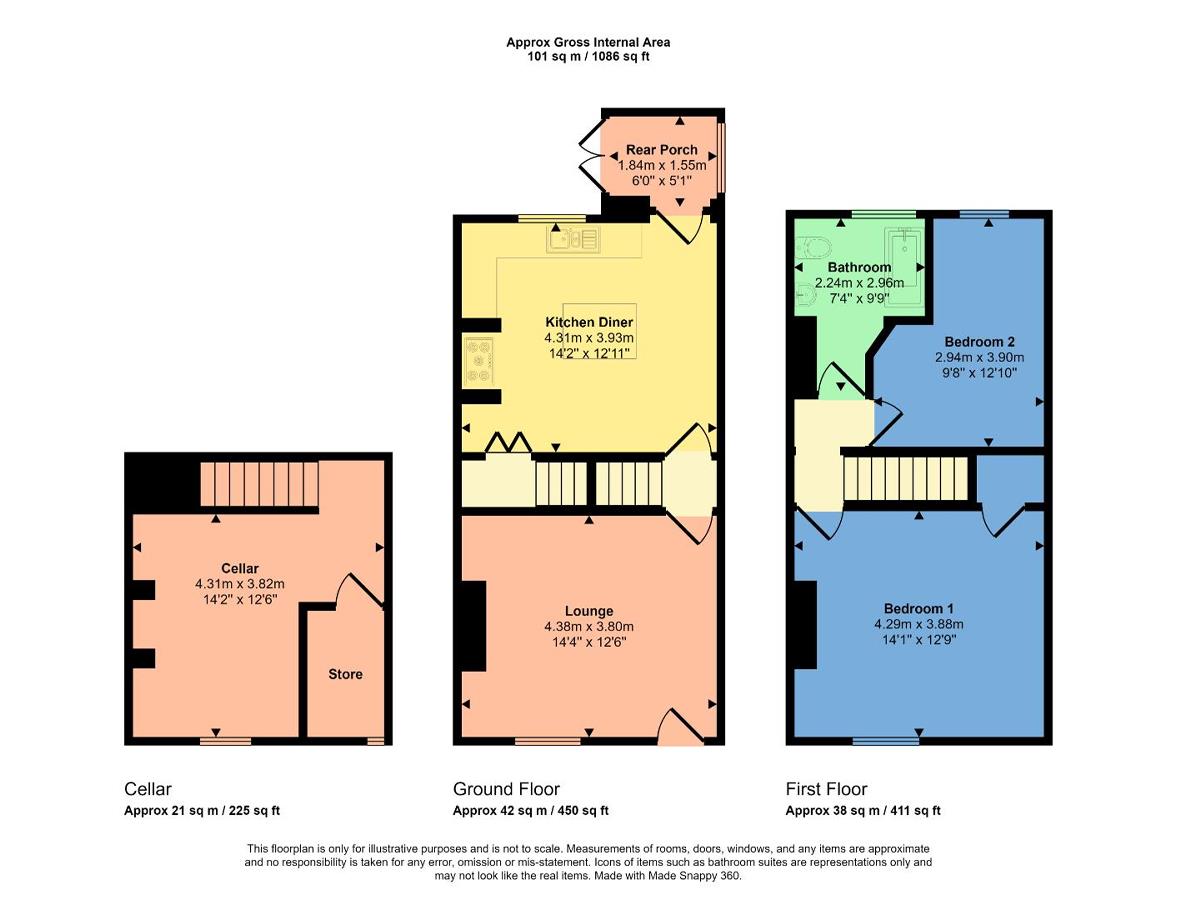Semi-detached house for sale in Leeds Road, Dewsbury WF12
* Calls to this number will be recorded for quality, compliance and training purposes.
Property features
- Stunning two bedroom semi detached stone property
- Modern and contemporary feel throughout
- High specification fixture and fittings including new kitchen and bathroom (fitted 2023)
- New flooring and carpets throughout (2023)
- New installed double glazing and composite doors (2023)
- EPC rating D
- No onward chain involved
- Ideally property for someone looking to move into their new home with the minimal of expense
Property description
Guide price £180,000 - £190,000
Offered for sale with no onward chain is this simply stunning two-bedroom semi-detached stone property. This property has recently undergone a complete transformation in 2023, including a high specification Wren fitted kitchen and modern bathroom suite, new flooring, decorating, and not forgetting new double-glazing doors and windows throughout. The property is ideally positioned close to M62/M1, local schools, and local amenities. Briefly comprising: Lounge, modern kitchen/diner, cellar, two first-floor double bedrooms, and stunning bathroom. Externally, the property has a new tarmacadam driveway to the front and side for plenty of off-road parking and low-maintenance enclosed garden to the rear with artificial lawn and further stone outhouse to the rear.
Leasehold Property
Term 999 years - From 8th July 1913
Length remaining 888
Annual Ground rent £18.00
Entrance
Steps leading to the front of the property, composite double glazed front door into lounge.
Lounge (4.38m x 3.80m (14'4" x 12'5"))
A good sized family reception room which has newly fitted herringbone wood flooring, this room has been fully modernised with focal point fire surround with chrome inset coal fire with living flame, with fitted large double glazed window with additional privacy, coving to ceiling and fitted radiator and complete with nest heating panel.
Kitchen Diner (4.31m x 3.93m (14'1" x 12'10"))
A stunning and contemporary fitted kitchen from Wren with fitted herringbone flooring throughout. This kitchen has been installed to make use of this large dining kitchen in the best practical way for a growing family. The focal point of this kitchen is the center island, fitted with contrasting worktop surfaces, with an inset ceramic fitted large sink with drainer and modern mixer taps, being plumbed for a washing machine. There is also space for a large gas double oven/cooker with modern brick-styled ceramic tiling and fitted overhead extractor fan with spotlights. The room has plenty of natural light from the fitted large double-glazed window as well as the ceiling LED spotlights and further composite double-glazed door to the rear porch. Door leading to the lower-level basement and porch.
Porch (1.84m x 1.55m (6'0" x 5'1"))
Another utility room for storage with double glazed french doors doors having access to rear garden.
Basement (4.31m x 3.82m (14'1" x 12'6"))
The lower level room could be used for a variety of uses, including a gym room or a snug/gaming area, benefitting fitted radiator and double glazed window with further storage room housing the newly installed house boiler which is still under warranty.
Landing
Fitted with newly laid carpets and allowing access to two double bedrooms and family bathroom and fitted radiator and loft access.
Bedroom 1 (4.29m x 3.88m (14'0" x 12'8"))
A double bedroom with fitted wardrobes and newly installed carpets and has plenty of natural light from the double glazed window yet offers a good degree of privacy from outside. The room has feature cast iron fireplace and further storage area and fitted radiator.
Bedroom 2 (3.90m x 2.94m (12'9" x 9'7"))
A double bedroom with newly installed carpets and the room has plenty of natural light from the double glazed window and fitted radiator.
Bathroom
Fitted with a three piece bathroom suite fitted in 2023 comprising of panelled bath with fitted mixer shower over and shower screen, low level wc, wash hand basin with mixer tap and vanity storage underneath, chrome heated towel rail, part tiled ceramic brick styled tiled walls with double glazed frosted window to rear.
Outside
The property has newly laid tarmac driveway to the front and side and rear providing plenty off off street parking for several cars, with gated access to the rear with low maintenance garden with decked seating area currently fitted with artificial lawn. The property has fitted security lights to the front and rear and benefits from full alarm system and CCTV cameras.
Outhouse
The property has a useful outhouse which provides useful storage and benefits from plumbing for a washing machine and power and electric.
Leasehold Details
Lease Started 25 December 1913
Term 999 years
Remaining years left on lease 888 years
Rent £18.00
Property info
d0F004B8d0d54B6B151Dea41A54E06Aa.Png View original

For more information about this property, please contact
Hunters - Dewsbury, WF13 on +44 1924 765856 * (local rate)
Disclaimer
Property descriptions and related information displayed on this page, with the exclusion of Running Costs data, are marketing materials provided by Hunters - Dewsbury, and do not constitute property particulars. Please contact Hunters - Dewsbury for full details and further information. The Running Costs data displayed on this page are provided by PrimeLocation to give an indication of potential running costs based on various data sources. PrimeLocation does not warrant or accept any responsibility for the accuracy or completeness of the property descriptions, related information or Running Costs data provided here.




























































.png)
