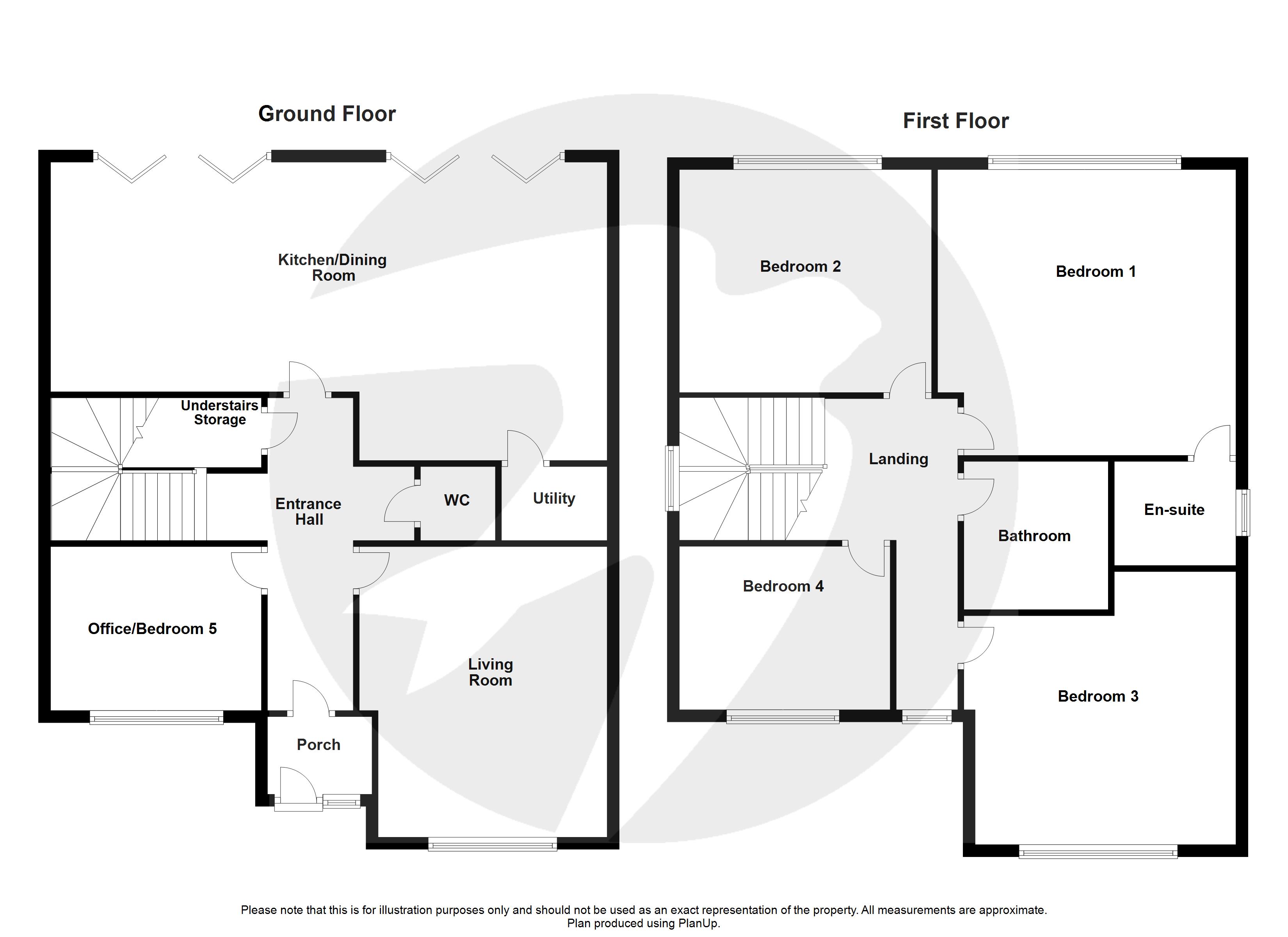Detached house for sale in Whitehill Close, Bexleyheath DA6
* Calls to this number will be recorded for quality, compliance and training purposes.
Property description
This immaculate detached house boasts five bedrooms, offering ample space for a growing family or those who enjoy entertaining guests. Situated in a desirable location, this property is sure to catch your eye.
As you step inside, you are greeted by a spacious and welcoming entrance hall that leads to the heart of the home. The open-plan kitchen and dining area is perfect for hosting dinner parties or enjoying quality family time. The stylishly designed kitchen features modern appliances and plenty of storage space.
The living room is a tranquil haven, flooded with natural light, allowing you to unwind and relax after a long day. The generously sized bedrooms offer comfort and privacy, with the master bedroom benefiting from an en-suite bathroom.
Outside, the beautifully landscaped garden provides a peaceful retreat, with a patio area ideal for al fresco dining. There is also off-street parking available.
Located within close proximity to local amenities, schools, and transport links, this property ticks all the boxes for modern family living. Don't miss out on the opportunity to make this dream home yours.
Key terms
Stunning 5-bedroom detached house with modern design and high-end finishes. Spacious living areas, gourmet kitchen, and luxurious master suite. Beautifully landscaped garden and ample parking. Prime location with easy access to amenities and excellent schools. Ideal for families seeking a prestigious and comfortable home. Viewing highly recommended.
Porch (5' 8" x 4' 3" (1.73m x 1.3m))
Hall (5' 7" x 15' 3" (1.7m x 4.65m))
Lounge (15' 10" x 13' 8" (4.83m x 4.17m))
Bedroom 5 (10' 1" x 8' 0" (3.07m x 2.44m))
Kitchen (30' 3" x 16' 3" (9.22m x 4.95m))
Utility Room (3' 10" x 5' 9" (1.17m x 1.75m))
WC (4' 1" x 4' 0" (1.24m x 1.22m))
Bedroom 1 (16' 3" x 15' 7" (4.95m x 4.75m))
Ensuite Bathroom (6' 6" x 5' 8" (1.98m x 1.73m))
Bedroom 2 (14' 2" x 12' 6" (4.32m x 3.8m))
Bedroom 3 (12' 0" x 8' 1" (3.66m x 2.46m))
Bedroom 4 (13' 10" x 13' 9" (4.22m x 4.2m))
Bathroom (6' 3" x 7' 8" (1.9m x 2.34m))
For more information about this property, please contact
Robinson Jackson - Bexleyheath, DA6 on +44 20 3641 5672 * (local rate)
Disclaimer
Property descriptions and related information displayed on this page, with the exclusion of Running Costs data, are marketing materials provided by Robinson Jackson - Bexleyheath, and do not constitute property particulars. Please contact Robinson Jackson - Bexleyheath for full details and further information. The Running Costs data displayed on this page are provided by PrimeLocation to give an indication of potential running costs based on various data sources. PrimeLocation does not warrant or accept any responsibility for the accuracy or completeness of the property descriptions, related information or Running Costs data provided here.






























.png)

