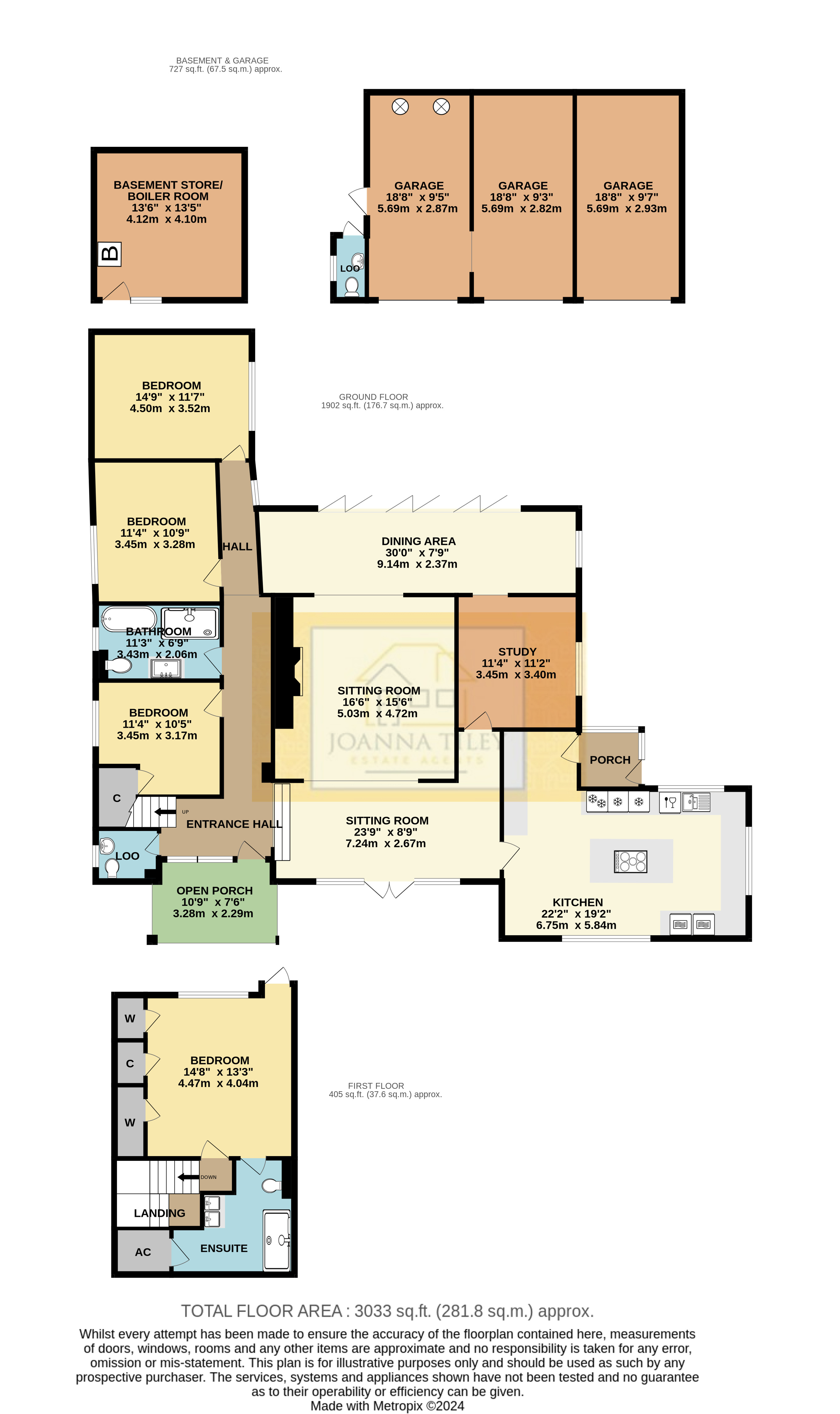Detached house for sale in Highridge Road, Dundry, Bristol BS41
* Calls to this number will be recorded for quality, compliance and training purposes.
Property features
- Detached Contemporary Residence
- Far Reaching Panoramic Views
- Luxury Kitchen with High-end Appliances
- Sitting Room with Open Fire
- Two Reception Rooms with Bi-folding Doors
- Main Bedroom with Ensuite
- Three Further Double Bedrooms
- Luxury Bathroom
- Detached Triple Garage Block
- Swimming Pool with Raised Deck Area
Property description
An individual detached property of modern design which has been beautifully reinvented. Sitting in a sizeable plot with panoramic views, a sweeping driveway leads up to the property. An added surprise is a heated swimming pool with entertaining area. Triple garage and masses of parking.
Property description An individual detached property of modern design which has been beautifully reinvented over recent years. Sitting in a sizeable plot with panoramic views over the North Somerset Hills and towards the city of Bristol taking in the iconic Clifton Suspension Bridge!
Offering itself as a superb lifestyle home, this four bedroom, two storey property has been designed with modern living in mind. The vast family living/entertaining area offers a vaulted ceiling with oak beams, a wood burning stove and full width bi-folding doors to the rear capturing 180 degree views across to the City.
Warm and welcoming wooden flooring in the spacious hallway is laid to the whole expanse of the ground floor throughout the living areas and study.
The immaculate kitchen and bathrooms are of a very high specification and a contemporary design, with the kitchen boasting top quality fitted appliances, polished stone floors and counter tops and a large central island – ideal for entertaining friends.
The principal bedroom suite boasts a generous en-suite and exquisite rear views with access to a roof terrace.
Wrap around gardens provide a fantastic space for play and relaxation, with a luxurious, recently refurbished heated pool with tiled terrace for lounging and soaking up the summer sun with friends and family. Breathtaking views provide the perfect canvas for garden enjoyment.
Triple garaging offers abundant space with a sizeable gated driveway that provides parking and a perfect approach to this lovely home.
Move in and enjoy!
About the village Dundry is a North Somerset village situated on Dundry Hill, between Bristol and the Chew Valley Lake. It has extensive views overlooking the City of Bristol to the north and the Chew Valley to the south. The village has a great community with a Church, a Village Hall which can be hired for events, a popular pub and a well-regarded Church of England Primary School.
The Chew Valley is renowned for its beauty and the lakes are noted for their fishing, birdlife and sailing. Country lovers can enjoy stunning walks all around the Chew Valley and on the Mendips close by.
The village is perfectly placed for commuting to both Bristol and Bath, railway stations at Bristol Temple Meads and Bath Spa provide frequent links to London with connections to the national train network. Access to both the M4 and M5 are within a reasonable distance. Bristol International Airport has flights to Europe and connecting flights to the rest of the world.
Room dimensions Ground Floor
entrance hall 10'3" x 23'8"
hall 3.0" x 11'8"
sitting room 23'9" x 8'9"
sitting room 16'6" x 15'6"
dining hall 30'0" x 7'9"
study 11'2" x 11'4"
kitchen 22'2" x 19'2"
porch 5'8" x 5'4"
bedroom 11'4" x 10'5"
bedroom 11'4" x 10'9"
bedroom 14'9" x 11'7"
bathroom 11'3" x 6'9"
loo 5'2" x 4'0"
open porch 10'9" x 7'6"
triple garage 28'3" x 18'8"
loo 3'0" x 5'10"
First Floor
landing 10'9" x 6'3"
bedroom 13'3" x 14'8"
ensuite 11'0" x 10'3"
airing cupboard 4'0" x 5'0"
Basement
basement/boiler room 13'6" x 13'5"
Property info
For more information about this property, please contact
Joanna Tiley Estate Agents, BS40 on +44 1275 317512 * (local rate)
Disclaimer
Property descriptions and related information displayed on this page, with the exclusion of Running Costs data, are marketing materials provided by Joanna Tiley Estate Agents, and do not constitute property particulars. Please contact Joanna Tiley Estate Agents for full details and further information. The Running Costs data displayed on this page are provided by PrimeLocation to give an indication of potential running costs based on various data sources. PrimeLocation does not warrant or accept any responsibility for the accuracy or completeness of the property descriptions, related information or Running Costs data provided here.


































.png)
