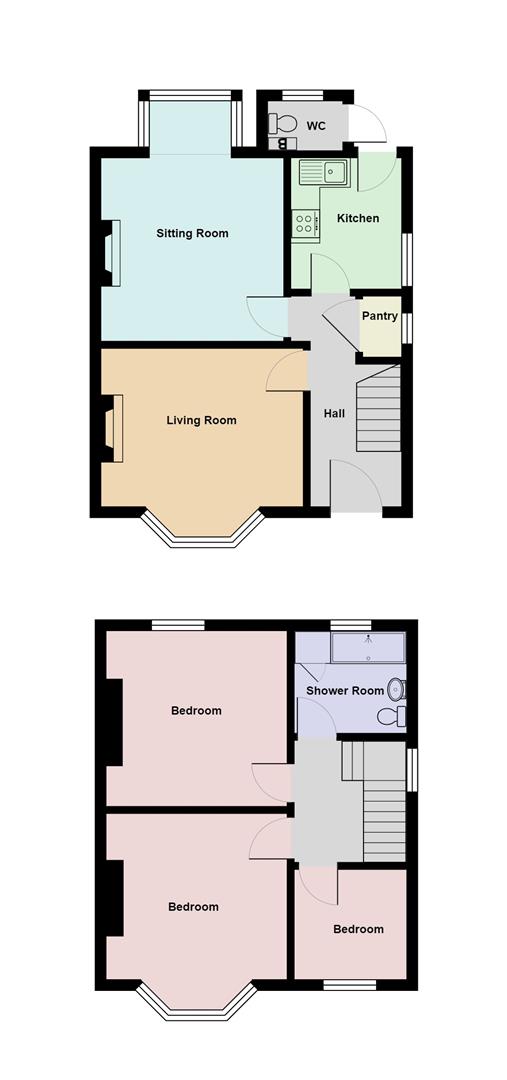Semi-detached house for sale in Myrddin Crescent, Carmarthen SA31
* Calls to this number will be recorded for quality, compliance and training purposes.
Property description
An attractive bay fronted semi detached three bedroomed house. Double gated access onto a tarmacadam driveway to side leading up to a detached garage. This property is a stones throw away from the centre of the old market town called Carmarthen. Carmarthen offers plenty amenities including shops, eateries, cinema, supermarkets, Primary and secondary Schools. Easy road and rail links.
External
An attractive bay fronted semi detached house. Double gated access onto a tarmacadam driveway to side leading up to detached garage. Open storm Porch with a lean to pitched roof over. Stained glass entrance door with matching stained-glass windows to either side. A paved forecourt with pointed brick to front boundary. On street parking to fore. Off street parking to side.
Hallway
Panel radiator with grills thermostatically controlled. Staircase leading to first floor. Doors leading off to lounge and dining room. Under stairs storage/pantry cupboard uPVC double glazed windows to side.
Lounge (3.86m into bay window x 4.10 into recess (12'7" in)
Double panel radiator. Feature fireplace.
Dining Room (3.65m x 3.68m extending to 4.08m (11'11" x 12'0" e)
Into recess of either side of the fireplace. One single panel radiator thermostatically controlled and a further double panel radiator thermostatically controlled. Bay window to rear with uPVC double glazed windows to three sides. Feature fireplace with marble hearth and backplate. Electric fire inset.
Kitchen (2.67m x 2.28m (8'9" x 7'5" ))
Range of base and eye level units with light oak finish door and drawer fronts. Marble effect work surface over the base units, incorporated stainless steel sink. “Candy” four ring halogen hob with extractor over. Fan assisted oven/grill. Tiled walls between base and eye level units with patterned inserts, panel radiator with grills thermostatically controlled. UPVC double glazed windows to side. Ceramic tile floor. UPVC double glazed door leading out to rear porch and yard.
First Floor
Part gallery landing area. UPVC double glazed window to side. Doors leading off to all bedrooms and shower room/WC. Disability shower room entrance
Rear Bedroom 1 (3.62m (maximum) x 3.64m (11'10" (maximum) x 11'11)
Panel radiator thermostatically controlled. UPVC double glazed window to rear.
Front Bedroom 2 (3.62m x 3.73m into bay window to fore (11'10" x)
Bay window with uPVC glazed windows to fore. Panel radiator with grills thermostatically controlled.
Front Bedroom 3 (2.32m x 2.11m (7'7" x 6'11" ))
UPVC double glazed window to fore. Panel radiator with grills thermostatically controlled.
Disability Shower Room (2.26m x 2.08m (7'5" x 6'10"))
Close coupled economy flush WC. Pedestal wash hand basin. Disability shower enclosure with wall mounted seat. Chrome shower fitment. Marble wall to ceiling panel walls. Panel radiator with grills thermostatically controlled. Access to loft space and airing cupboard with fitted shelves.
External Detached Timber Garage (4.62m x 2.77m (15'1" x 9'1" ))
With up and over door to fore. External WC having a close coupled WC. Houses the wall mounted Mains gas fired Worchester combination boiler which heats the domestic water. Garage includes power and lighting. Pedestrian rear entrance door.
External
Garden very well nurtured and maintained having centrally positioned lawn garden directly to rear with variety of shrubbery and foliage. Various pathways intercepting a covered vegetable plot and a further vegetable garden area with glass green house. Corrugated sheeted workshop/store shed
Property info
For more information about this property, please contact
Terry Thomas & Co, SA31 on +44 1267 312971 * (local rate)
Disclaimer
Property descriptions and related information displayed on this page, with the exclusion of Running Costs data, are marketing materials provided by Terry Thomas & Co, and do not constitute property particulars. Please contact Terry Thomas & Co for full details and further information. The Running Costs data displayed on this page are provided by PrimeLocation to give an indication of potential running costs based on various data sources. PrimeLocation does not warrant or accept any responsibility for the accuracy or completeness of the property descriptions, related information or Running Costs data provided here.
























.png)
