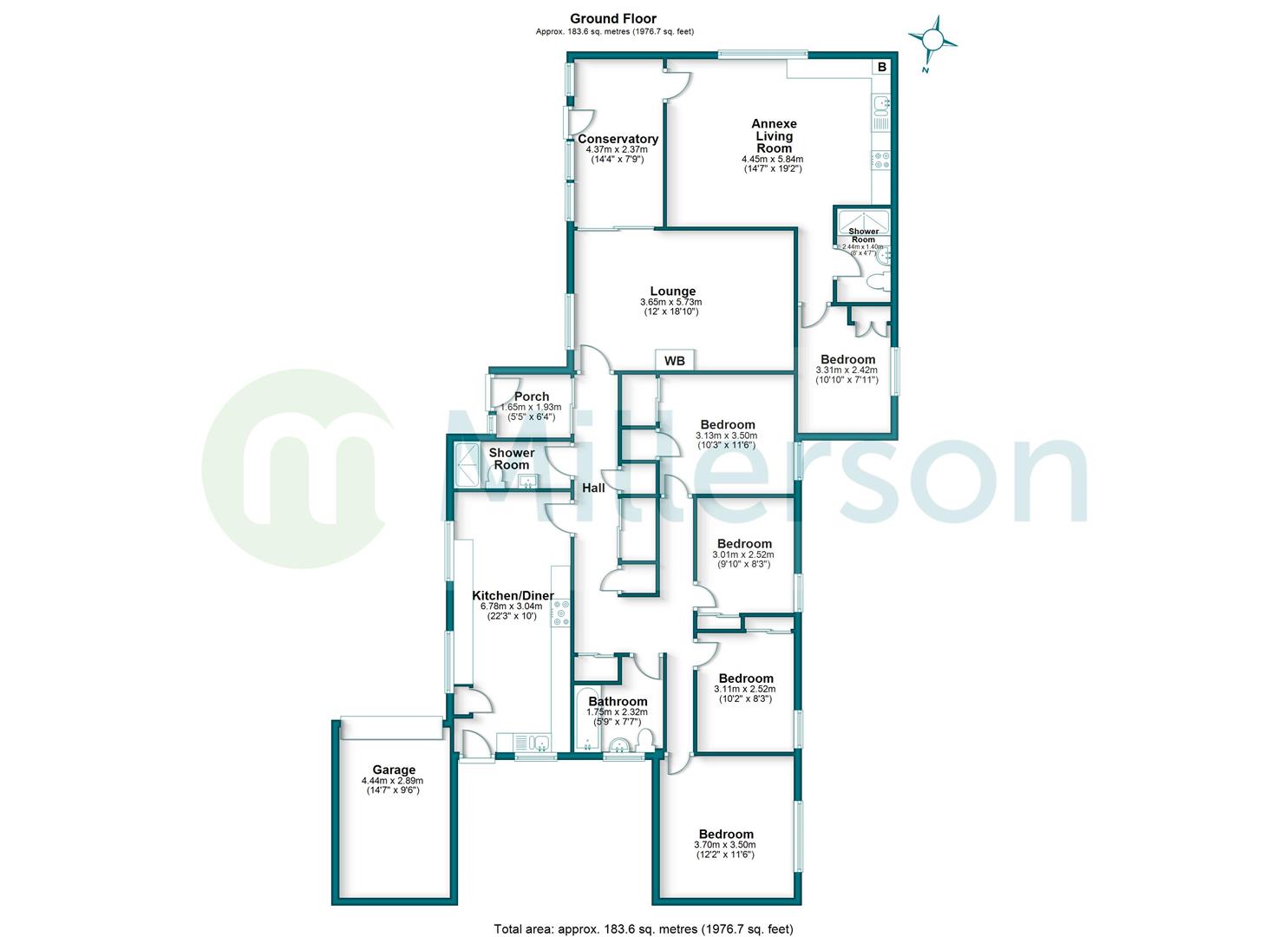Detached bungalow for sale in Meadowside Close, Hayle TR27
* Calls to this number will be recorded for quality, compliance and training purposes.
Property features
- Superb 4 bed detached bungalow with additional 1 bed annexe
- Presented to A high standard throughout
- Large family kitchen dining room
- Conservatory
- Private gardens
- Ample driveway parking and driveway
- Highly sought after location
Property description
A very well presented, spacious 4 bed detached bungalow with separate 1 bed annexe, situated in one of the areas most sought after locations with ample driveway parking, garage and private gardens abutting Paradise Park and with some estuary views. Viewing highly recommended.
Entrance Porch (2.01m x 1.65m (6'7 x 5'5))
Sliding doors to the main hall, wooden flooring.
Hallway
A large hallway offering ample built in storage cupboards, access to the large boarded loft with window to the rear, radiator and access to most principle rooms.
Lounge (5.69m x 3.63m (18'8 x 11'11))
UPVC double glazed floor to ceiling window to the side and sliding doors to the conservatory, wood burner, radiator, wall lights, television point.
Conservatory (4.60m x 2.62m (15'1 x 8'7))
UPVC double glazed windows under a pitched glass roof, doors to annexe and front of the property.
Shower Room (1.85m x 1.22m (6'1 x 4'0))
Wash hand basin with cupboard below, low level w.c, heated towel rail, shower cubicle with electric shower over, complementary wall tiling.
Kitchen Dining Room (6.91m x 3.05m (22'8 x 10'0))
A superb, spacious dual aspect kitchen dining room featuring a one and a half sink unit with adjoining wooden work surfaces, extensive range of matching base and eye level units with integral fridge freezer and dishwasher, space for gas Rangemaster cooker, space for large dining table, complementary wall tiling, integral oven, two double glazed windows to the side, window and door to the rear leading to the garden.
Family Bathroom (2.08m x 1.96m (6'10 x 6'5))
Panelled bath, low level w.c, pedestal wash hand basin, radiator, UPVC double glazed obscure window to the rear.
Bedroom (3.53m x 3.12m (11'7 x 10'3))
UPVC double glazed window to the side with some estuary views, radiator, built in wardrobe.
Bedroom (3.00m x 2.49m (9'10 x 8'2))
UPVC double glazed window to the side, radiator, built in wardrobe.
Bedroom/Office (3.10m x 2.49m (10'2 x 8'2))
Radiator, built in wardrobe, UPVC double glazed window to the side.
Main Bedroom (3.56m x 3.48m (11'8 x 11'5))
Radiator, UPVC double glazed window to the side.
Self Contained Annexe
Accessed via the conservatory:
Open Plan Lounge Kitchen (5.79m x 4.29m (19'0 x 14'1))
Lounge area: A room with UPVC double glazed window to the front, television point, radiator.
Kitchen: One and a half sink unit with adjoining wooden work surfaces incorporating a 4 ring electric hob, range of matching base and eye level units with integral fridge freezer, and oven, wall mounted gas combination boiler.
Hallway
Access to shower room and bedroom.
Shower Room
A modern suite comprising double shower cubicle with electric shower over, low level w.c, wash hand basin with cupboard below, heated towel rail, UPVC double glazed window to the rear.
Bedroom (3.25m x 2.44m (10'8 x 8'0))
Built in wardrobe, radiator, UPVC double glazed window to the rear.
Outside
Parking
At the front of the bungalow there is a private driveway providing parking for 4/5 vehicles with access to the garage.
Garage (5.72m x 3.05m (18'9 x 10'0))
Metal up and over door, fitted work surfaces with recess and plumbing below for washing machine, window and door to the side.
Gardens
To the rear there is a sunny garden with patio, raised deck, lawn and separate large vegetable plot with timber shed and greenhouse. There is gated pedestrian access on both sides of the bungalow with additional timber shed and vegetable plot to the side. The gardens offer a very high degree of seclusion and privacy with some estuary views that can be enjoyed from the decking.
Property info
31 Meadowside Close Hayle - All Floors.Jpg View original

For more information about this property, please contact
Millerson, Hayle, TR27 on +44 1736 397004 * (local rate)
Disclaimer
Property descriptions and related information displayed on this page, with the exclusion of Running Costs data, are marketing materials provided by Millerson, Hayle, and do not constitute property particulars. Please contact Millerson, Hayle for full details and further information. The Running Costs data displayed on this page are provided by PrimeLocation to give an indication of potential running costs based on various data sources. PrimeLocation does not warrant or accept any responsibility for the accuracy or completeness of the property descriptions, related information or Running Costs data provided here.




































.png)
