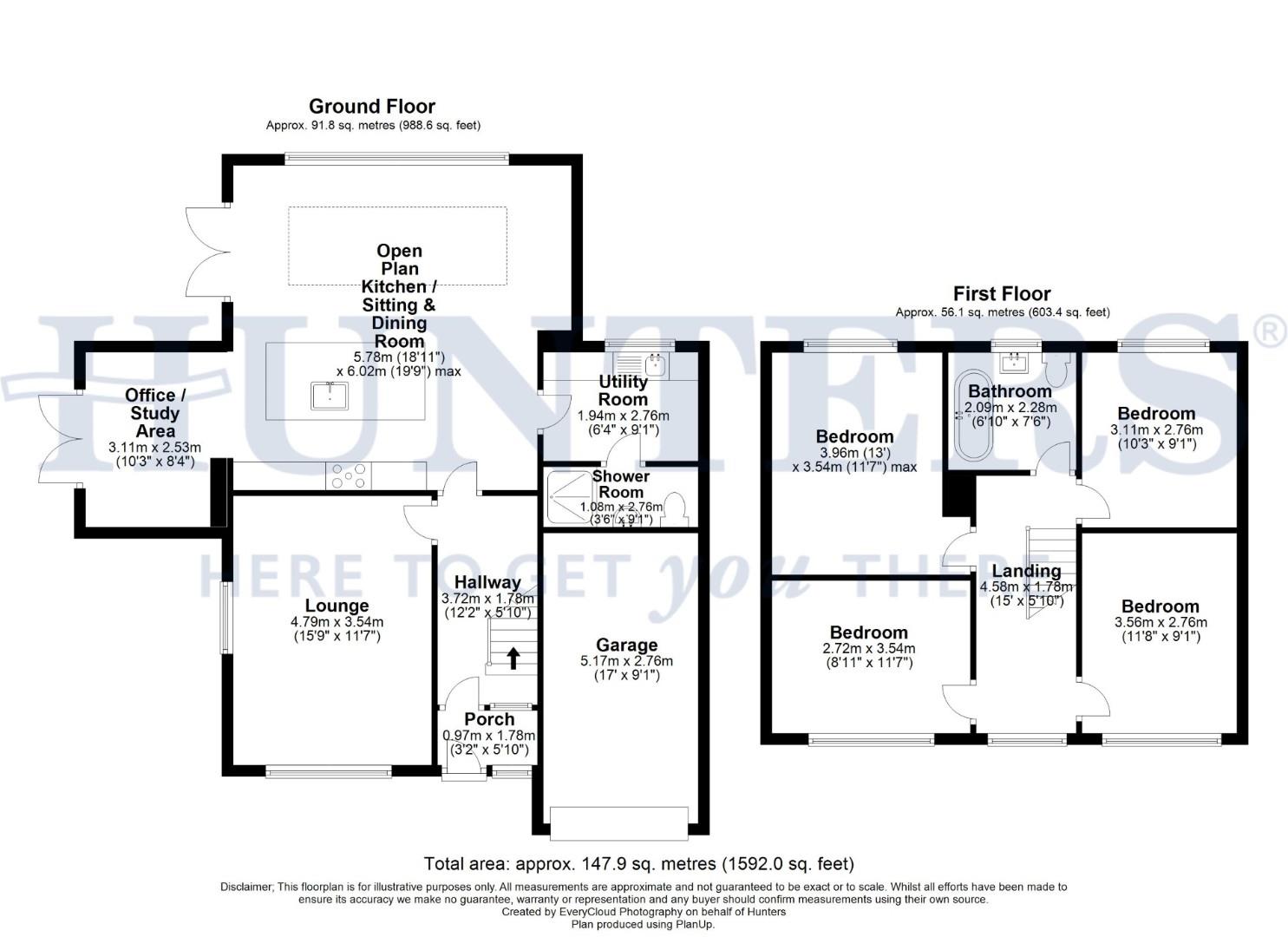Semi-detached house for sale in Leighton Avenue, Littleborough OL15
* Calls to this number will be recorded for quality, compliance and training purposes.
Property features
- Stunning extended family home
- Open plan living kitchen diner and second reception loung
- Sought after hollingworth lake location
- Utility room and office/snug
- Four double bedrooms
- Two high end bathrooms
- Driveway gardens and garage
- EPC rating tbc
- Council tax band C
- Freehold
Property description
Hunters Estate Agents are thrilled to have the pleasure to offer to the market this stunning family property, located in one of the most sought after cul-de-sacs in the area, close to Hollingworth Lake. This truly is one not to be missed. The property has undergone a recent extension and refurbishment to both the rear and side, now benefiting from a new roof, recent re wire and the main attraction, which is the open plan living kitchen dining area, which is flooded with plenty of natural light from the floor to ceiling windows and doors. High quality fixtures and fittings have been installed along with it being tastefully decorated and re plastered throughout. The rest of the accommodation is just as spacious with a large living room, office/snug area, utility room, downstairs shower room and four double bedrooms, along with a family bathroom to the first floor. Externally the garden has been landscaped, with 3 tier decking and astro turf, making it an easy to maintain garden. To the front the driveway provides off-road parking for three cars. The location is popular due to the distance between all the local attractions, including Hollingworth Lake nature reserve, local primary and high schools, an array of restaurants, Cafes and shops and the fantastic transport links via the M62 motorway and Smithy Bridge mainline train station all within a few minutes driveway. Call us now to arrange a viewing as this property is definitely one to be appreciated.
Entrance Hall (3.72 x 1.78 (12'2" x 5'10"))
A welcoming hallway, offering plenty of space to hang coats and store shoes, along with the stairs that lead to the first floor, landing and doors taking you through to the downstairs accommodation.
Lounge (4.79 x 3.54 (15'8" x 11'7"))
Light and bright room which has been tastefully decorated, with windows to both the front and side aspects. Plenty of space for furniture.
Open Plan Living Kitchen Diner (5.78 x 6.02 max (18'11" x 19'9" max))
A quality installed kitchen and Island offering an abundance of storage, along with high end integrated appliances which include ovens, hob, extractor, fridge freezer along with a dish washer. The room is flooded with plenty of natural light from the various floor-to-ceiling windows and doors along with the feature lantern ceiling window. The media wall adds a great focal point to the living area with a feature fire installed and there is plenty of space for a family dining table.
Office/Snug (3.11 x 2.53 (10'2" x 8'3"))
A really versatile space, currently being used as a home office area and snug which is ideal for those working from home or a homework area for children.
Utility Room (1.94 x 2.76 (6'4" x 9'0"))
Useful room in any family home to be able to have the white goods stored separately from the kitchen area. Plumbing and space for a washing machine and tumble dryer along with a stainless steel sink and drainer.
Shower Room (1.08 x 2.76 (3'6" x 9'0"))
Modern three piece suite briefly comprising of a low level WC, built in wash hand basin and shower.
Landing (4.58 x 1.78 (15'0" x 5'10"))
Bedroom 1 (3.96 x 3.54 (12'11" x 11'7"))
Beautifully decorated spacious double bedroom with a window to the rear aspect.
Bedroom 2 (2.72 x 3.54 (8'11" x 11'7"))
Second double bedroom with and aspect to the front aspect.
Bedroom 3 (3.56 x 2.76 (11'8" x 9'0"))
Third good size bedroom which again is a double in size and has a front aspect window.
Bedroom 4 (3.11 x 2.76 (10'2" x 9'0"))
Overlooking the rear garden, another good size bedroom for a child or would make a spacious home office.
Bathroom (2.09 x 2.28 (6'10" x 7'5"))
Stunning high end bathroom which briefly comprises of a low-level WC, built in wash hand basin and freestanding bath with a luxury addition of TV mounted to the wall. A window to the rear aspect.
External
To the front of the property, the driveway provides off-road parking for three cars, side access leads to the rear garden which has been landscaped to fully make full potential of the split levels now providing a three tier decked seating area and play area which has astro turf.
Garage
Up and over door with power and light and perfect for storage.
Material Information - Littleborough
Tenure Type; freehold
Council Tax Banding; Rochdale Council band C
Property info
For more information about this property, please contact
Hunters - Littleborough, OL15 on +44 1706 408074 * (local rate)
Disclaimer
Property descriptions and related information displayed on this page, with the exclusion of Running Costs data, are marketing materials provided by Hunters - Littleborough, and do not constitute property particulars. Please contact Hunters - Littleborough for full details and further information. The Running Costs data displayed on this page are provided by PrimeLocation to give an indication of potential running costs based on various data sources. PrimeLocation does not warrant or accept any responsibility for the accuracy or completeness of the property descriptions, related information or Running Costs data provided here.





































.png)
