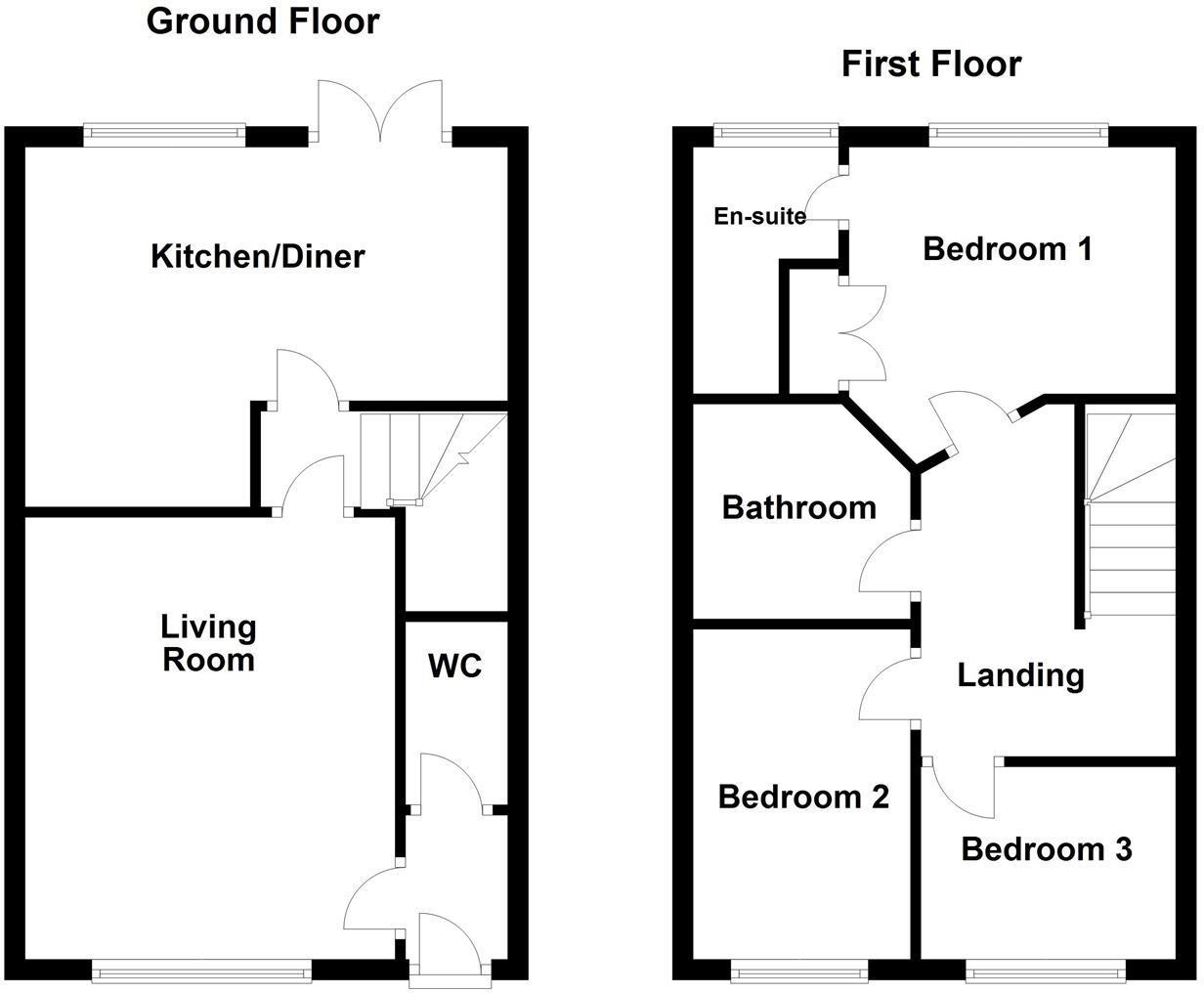Terraced house for sale in Elsham Meadows, Earlsheaton, Dewsbury WF12
* Calls to this number will be recorded for quality, compliance and training purposes.
Property features
- Beautifully presented three bedroom terrace property offering modern & contemporary living
- Recent improvements include A new open plan living kitchen
- Ideal for first time buyers
- Ensuite to master
- Conveniently located close to local amenities & motorway networks
- Impressive rear garden provides A fabulous space to entertain guests & driveway to the front provides off road parking 1 car
Property description
A fabulous three bedroom terrace house which has benefited from a series of improvements in recent years including an amazing open plan living kitchen with patio doors opening to the low maintenance and beautifully landscaped rear garden - it provides the ultimate entertaining space! The property offers modern and contemporary living and would be ideal for first time buyers. Conveniently located close to local amenities, public transport links and motorway networks. Its semi-rural setting means the countryside is close-by too. Set to the front of the property is a driveway providing off road parking and the enclosed rear garden consists of an artificial lawn and two composite decked area allowing multiple spaces to sit out with ambient lighting and beautiful views.
Tenure - Freehold
EPC Rating - C
Council Tax - Band B
Entrance
The front door opens to the entrance vestibule with a door opening to the wc and lounge.
Wc (1.4 x1.0 (4'7" x3'3"))
Low flush wc and wash basin.
Lounge (4.2 x 3.6 (13'9" x 11'9"))
A spacious reception room offering ample space for furnishings. Two front facing windows allow in plenty of natural light.
Dining Kitchen (4.7 x 2.8 (15'5" x 9'2"))
A truly stunning open plan dining kitchen finished in a modern and contemporary style, comprising a range of navy matt wall and base units, breakfast bar and also including space for a dining table. Patio doors open to the rear garden which is a fantastic feature, especially throughout the warmer months when they can be opened up giving a real sense of bringing the out doors in - a perfect setting for entertaining guests! Integrated appliances include; built in electric oven, induction hob with extractor above, composite 1.5 sink and drainer, washing machine, dishwasher, fridge and freezer. Also housing the gas central heating boiler.
First Floor Landing
Doors open to the three bedrooms, house bathroom and useful storage cupboard.
House Bathroom (2.4 x 1.7 (7'10" x 5'6"))
A contemporary suite having tile effect vinyl flooring and part-tiled wall splash backs. Comprising a bath, pedestal wash basin and low flush wc.
Master Bedroom (3.2 x 3.0 (10'5" x 9'10"))
A spacious double bedroom enjoying the views over the garden and beyond. This room benefits from having fitted wardrobes and an ensuite.
Ensuite
This modern suite comprises a shower cubicle, low flush wc, pedestal wash basin and rear aspect obscured window.
Bedroom Two (3.2 x 2.4 (10'5" x 7'10"))
A double bedroom offering space for furnishings and having a front facing window.
Bedroom Three (2.3 x 2.1 (7'6" x 6'10"))
Single in size with a front aspect window.
Garden & Driveway
To the front of the property is a driveway which provides off road parking for 1 car with further on road parking. Also having a bin store with a newly laid path leading to the front door. Set to the rear is a stunning garden which is low maintenance and consists of an artificial lawn and two composite decked seating areas making it the ultimate space to sit out and relax with friends. Enjoying the views and having outdoor ambient lighting.
Property info
For more information about this property, please contact
SnowGate, WF14 on +44 1924 842204 * (local rate)
Disclaimer
Property descriptions and related information displayed on this page, with the exclusion of Running Costs data, are marketing materials provided by SnowGate, and do not constitute property particulars. Please contact SnowGate for full details and further information. The Running Costs data displayed on this page are provided by PrimeLocation to give an indication of potential running costs based on various data sources. PrimeLocation does not warrant or accept any responsibility for the accuracy or completeness of the property descriptions, related information or Running Costs data provided here.

































.png)
