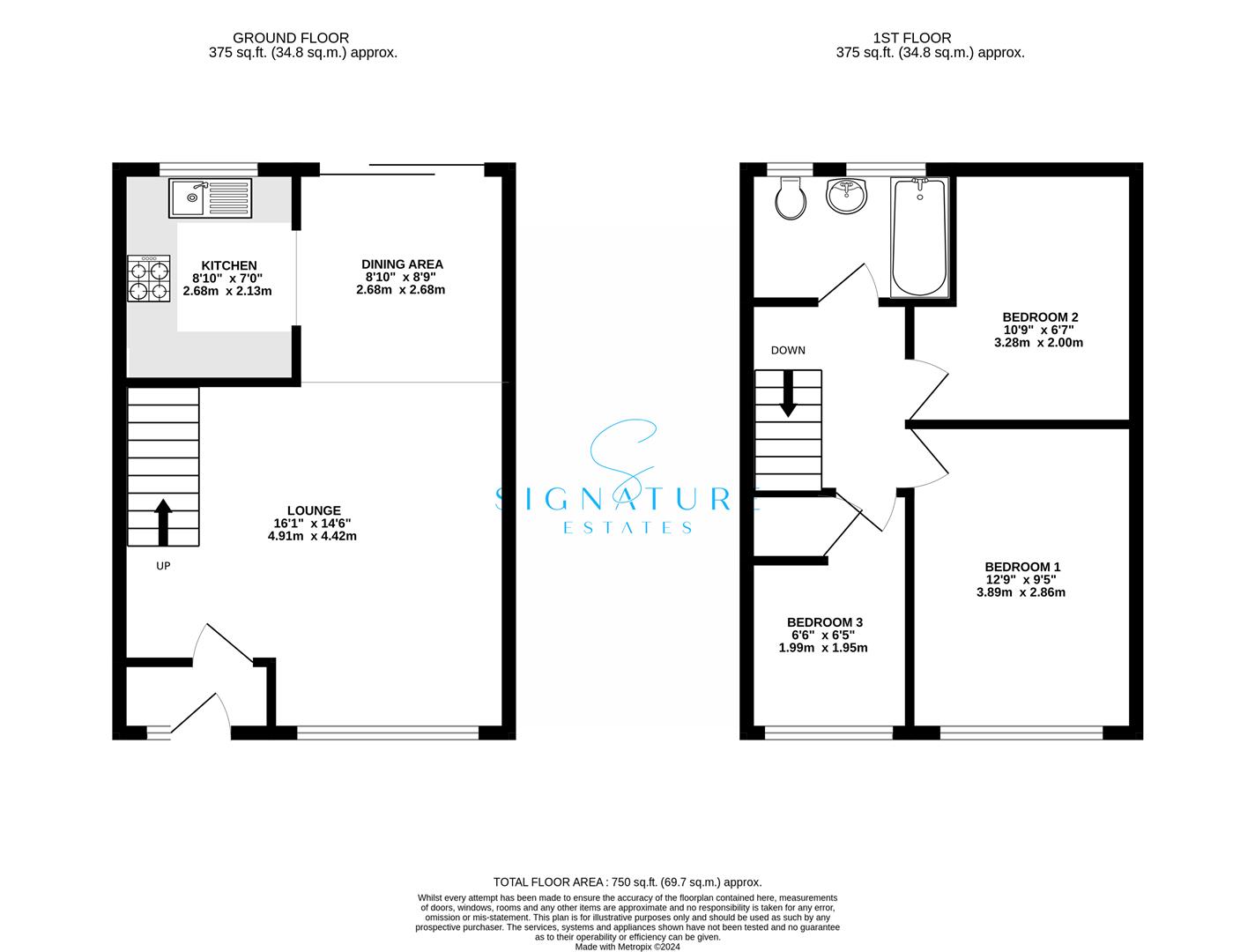Terraced house for sale in Peregrine Close, Watford WD25
* Calls to this number will be recorded for quality, compliance and training purposes.
Property features
- Three-bedrooms upstairs
- Mid-terraced freehold house
- Private driveway
- Garage in block
- Private rear garden
- Great condition
- Modernised throughout
- Viewings recommended
Property description
A charming mid-terraced house perfectly situated near Watford town, offering comfort and convenience for a growing family. Upon arrival, you're greeted by the convenience of a private front driveway leading to an entrance porch, providing both security and shelter. Stepping inside, the ground floor unveils a well-maintained open plan living and dining room and separate kitchen, ideal for relaxation and entertaining guests.
Ascending to the first floor, you'll find two generously proportioned double bedrooms alongside a third box room, offering versatility as a guest room, study, or nursery. The modern family bathroom, also located on this floor, provides convenience and comfort for daily routines. Additional storage space is provided in the loft.
Step outside to discover the private rear garden, thoughtfully laid to lawn and featuring a storage shed for gardening equipment or outdoor essentials. Rear access leads to a garage in a block, providing secure parking or additional storage options.
This property is presented in excellent condition, offering a turn-key solution for those seeking a comfortable family home. Don't miss the opportunity to make Peregrine Close your own – schedule a viewing today and envision the possibilities of family living in this delightful residence.
Kitchen (2.68 2.13 (8'9" 6'11"))
The kitchen, located adjacent to the dining area, boasts modern amenities including integrated appliances and a large window overlooking the rear garden, flooding the space with natural light and ensuring ample ventilation.
Lounge (4.91 4.42 (16'1" 14'6"))
Dining Room (2.68 2.68 (8'9" 8'9"))
Bedroom One (3.89 2.86 (12'9" 9'4"))
Bedroom Two (3.28 2 (10'9" 6'6"))
Bedroom Three (1.99 1.95 (6'6" 6'4"))
Bathroom
Property info
For more information about this property, please contact
Signature Estates, WD5 on +44 1923 588758 * (local rate)
Disclaimer
Property descriptions and related information displayed on this page, with the exclusion of Running Costs data, are marketing materials provided by Signature Estates, and do not constitute property particulars. Please contact Signature Estates for full details and further information. The Running Costs data displayed on this page are provided by PrimeLocation to give an indication of potential running costs based on various data sources. PrimeLocation does not warrant or accept any responsibility for the accuracy or completeness of the property descriptions, related information or Running Costs data provided here.
























.png)
