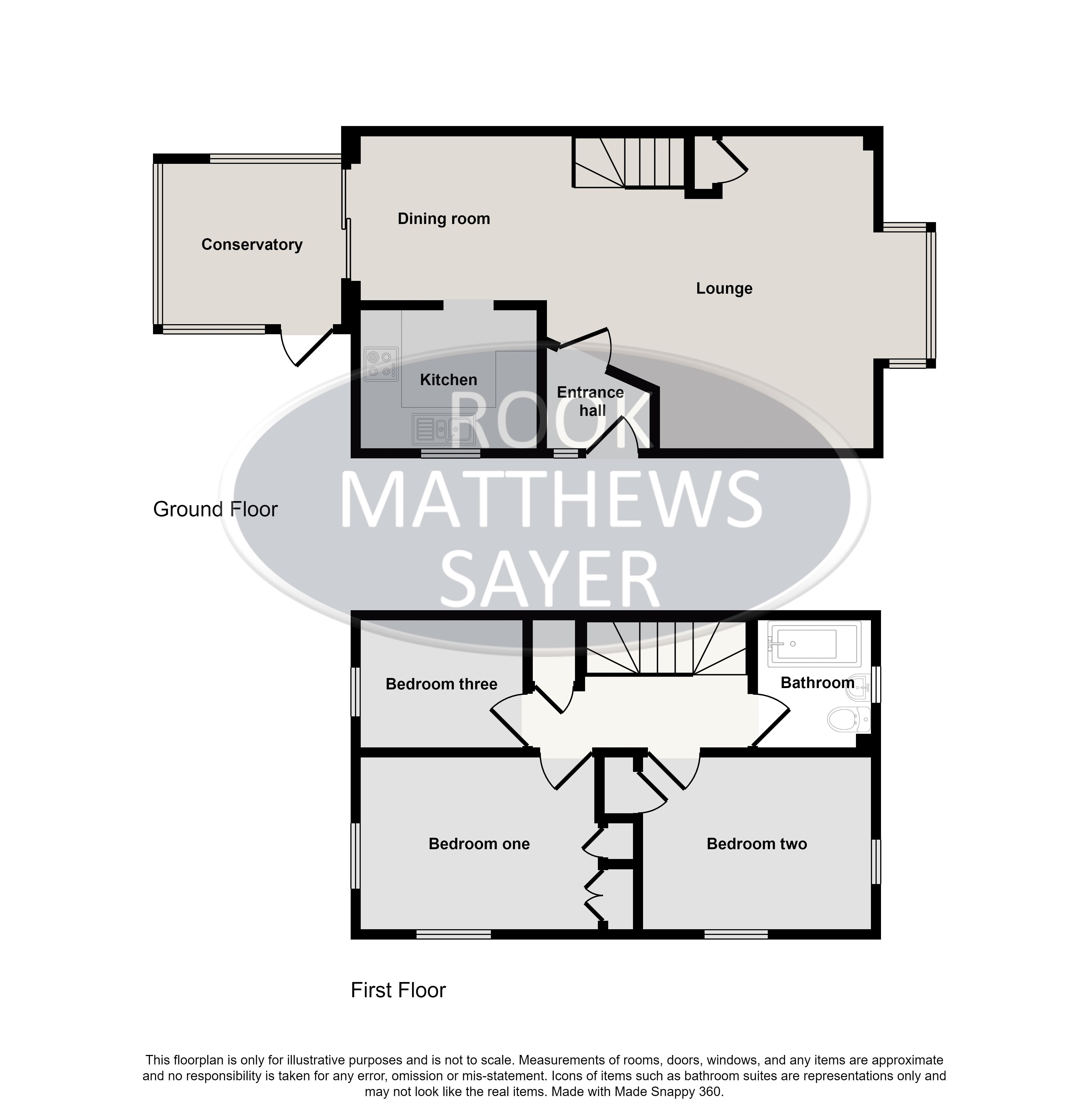Semi-detached house for sale in Fairfields, Alnwick NE66
* Calls to this number will be recorded for quality, compliance and training purposes.
Property features
- Three bedroom semi detached
- Garage and drive
- Open plan living and dining room
- Conservatory
- Front and rear garden
- Gas central heating
- Tenure - Freehold
- Council Tax Band C
- EPC Rating D
- Close to schools
Property description
Situated on the popular Fairfields estate in Alnwick, this three bedroom semi-detached house is a great location for proximity to the Willowburn Retail Park, leisure centre, and the Duchess's Community High School. It is a favoured area for families and is also convenient for commuters using the A1 main road and within 5 miles to the East Coast Main Line Railway service at Alnmouth Station. As well as the detached single garage, the double drive offers off-street parking for two cars. With a sunny aspect overlooking the rear garden, the conservatory is an excellent addition to the open plan through lounge/dining room. Both the kitchen and bathroom have modern fittings and units, and the well presented accommodation features contemporary decor and styling throughout.
Entrance porch
Double glazed composite entrance door | Laminate flooring | Door to lounge/diner
lounge 18'3 max into bay x 15'0 max (5.56m max into bay x 4.57m max)
Double glazed bay window with Plantation Shutters | Gas fire with stone effect surround and hearth | Laminate flooring | Radiator | Coving to ceiling | Understairs storage cupboard | Staircase to first floor
dining area 9'0 x 8'0 (2.74m x 2.44m)
Double glazed patio doors | Radiator | Laminate flooring | Coving to ceiling | Open to kitchen
kitchen 8'6 x 6'8 (2.59m x 2.03m)
Double glazed window | Fitted wall and base units | Co-ordinating splashbacks | Stainless steel sink and drainer | Gas hob | Extractor hood | Electric oven | Space for fridge/freezer | Space for washing machine | Downlights | Laminate flooring | Cupboard housing the central heating boiler
conservatory 8'9 x 7'10 (2.67m x 2.39m)
Double glazed windows and door | Tiled floor | Wall lights
First floor landing
Storage cupboard | Loft access hatch
bedroom one 11'4 Plus wardrobes x 8'4 (3.45m Plus wardrobes x 2.54m)
Double glazed windows | Fitted wardrobes | Laminate flooring | Radiator
bedroom two 11'2 x 8'3 (3.40m x 2.52m)
Double glazed windows | Laminate flooring | Radiator
bedroom three 8'0 x 6'5 (2.44m x 1.96m)
Double glazed window | Radiator
Bathroom
Double glazed frosted window | Bath with shower over, glass screen and wet walls | Part wet walls | Pedestal wash hand basin | Close coupled W.C. | Chrome ladder heated towel rail | Vinyl tiled floor | Extractor fan | Downlights
garage 15'10 x 8'6 (4.83m x 2.59m)
Side hinged garage door (1/3 and 2/3 split) | Overhead storage | Light and power
Externally
Lawned front garden with mature planting | Block paved drive for two cars | Rear lawned garden | Paved patio area | Fenced boundaries
Primary services supply
Electricity: Mains
Water: Mains
Sewerage: Mains
Heating: Mains gas
Broadband: Fibre
Mobile Signal Coverage Blackspot: No
Parking: Garage and driveway
Mining
The property is not known to be on a coalfield and not known to be directly impacted by the effect of other mining activity. The North East region is famous for its rich mining heritage and confirmation should be sought from a conveyancer as to its effect on the property, if any.
Tenure
Leasehold. It is understood that this property is leasehold. Should you decide to proceed with the purchase of this property, the Tenure and associated details and costs must be verified by your Legal Advisor before you expend costs.
Length of Lease: 99 years from 1 March 1999
Agents note
The Vendors have purchased the Freehold Title which is awaiting registration at hm Land Registry. Ask in branch for further details.
Council tax band C
EPC rating D
Property info
For more information about this property, please contact
Rook Matthews Sayer - Alnwick, NE66 on +44 1665 491943 * (local rate)
Disclaimer
Property descriptions and related information displayed on this page, with the exclusion of Running Costs data, are marketing materials provided by Rook Matthews Sayer - Alnwick, and do not constitute property particulars. Please contact Rook Matthews Sayer - Alnwick for full details and further information. The Running Costs data displayed on this page are provided by PrimeLocation to give an indication of potential running costs based on various data sources. PrimeLocation does not warrant or accept any responsibility for the accuracy or completeness of the property descriptions, related information or Running Costs data provided here.


























.png)
