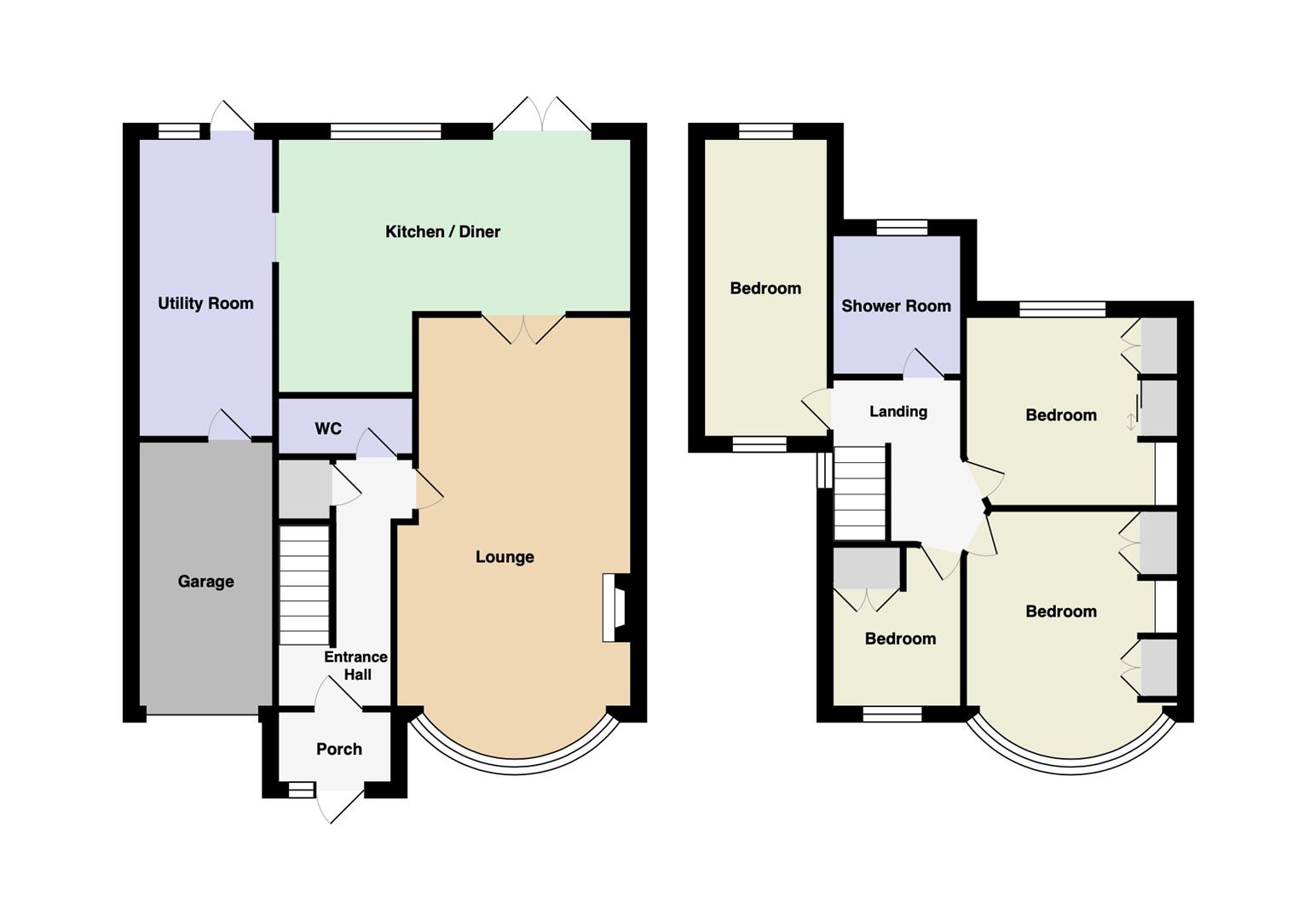Semi-detached house for sale in Farnham Road, Welling DA16
* Calls to this number will be recorded for quality, compliance and training purposes.
Property features
- Extended semi-detached family home
- Two off-street parking spaces
- Integral single garage
- Utility room with plenty of storage
- Downstaire toilet & upstairs shower room
- Close proximity to primary & secondary schools
- Walking distance to train stations & bus stops
- Similar properties required
- EPC rating D
- Council tax band E
Property description
* extended semi-detached family home * two off-street parking spaces * integral single garage * utility room with plenty of storage * downstaire toilet & upstairs shower room * close proximity to primary & secondary schools * walking distance to train stations & bus stops * similar properties required * EPC rating D * council tax band E *
Livermores proudly presents this exceptional, extended semi-detached family residence, situated in a coveted location on a highly sought-after road in Welling. Strategically positioned mere moments away from Welling Secondary School, it offers unparalleled access to outstanding educational opportunities for families. Furthermore, local amenities, including Welling High Street and Welling train station, are conveniently within walking distance, catering to both practicality and lifestyle needs.
Externally, the property boasts off-street parking for two vehicles and a generously sized 52ft south-facing rear garden. This home combines comfort, functionality, and accessibility, making it an ideal choice for discerning buyers seeking convenience.
Entrance Hall (1.52m x 4.37m (4'11" x 14'4"))
Ground Floor Toilet (0.86m x 1.97m (2'9" x 6'5"))
Lounge (3.97m x 6.88m (13'0" x 22'6"))
Kitchen (4.57m x 2.25m (14'11" x 7'4"))
Dining Area (3.11m x 3.28m (10'2" x 10'9"))
Utility Room (4.80m x 1.90m (15'8" x 6'2"))
First Floor Landing (1.65m x 3m (5'4" x 9'10"))
Bedroom One (4.14m x 3.01m (13'6" x 9'10"))
Bedroom Two (3.68m x 3.25m (12'0" x 10'7"))
Bedroom Three (1.91m x 4.80m (6'3" x 15'8"))
Bedroom Four (1.98m x 3.58m (6'5" x 11'8"))
Shower Room (1.98m x 1.93m (6'5" x 6'3"))
Garage (5.03m x 2.07m (16'6" x 6'9"))
Garden (16m (52'5"))
Approximate
Additional Information
Council: Bexley
Parking: Two off-street parking spaces and on-street parking with no permits
Heating: Gas Boiler
Electricity Supply: Mains
Water Supply: Mains
Drainage: Mains
Broadband: Standard, Superfast and Ultrafast broadband is available. Actual service availability at the property may be different. Visit the Ofcom website for further information.
Mobile Signal/Coverage: You are likely to have good coverage from most networks. Visit the Ofcom website for further information.
Tenure
Our vendor has informed us that this is a Freehold property.
Disclaimer
These particulars form no part of any contract and are issued as a general guide only. Main services and appliances have not been tested by the agents and no warranty is given by them as to working order or condition. All measurements are approximate and have been taken at the widest points unless otherwise stated. The accuracy of any floor plans published cannot be confirmed. Reference to tenure, building works, conversions, extensions, planning permission, building consents/regulations, service charges, ground rent, leases, fixtures, fittings and any statement contained in these particulars should not be relied upon and must be verified by a legal representative or solicitor before any contract is entered into.
Property info
For more information about this property, please contact
Livermores - Crayford, DA1 on +44 1322 584375 * (local rate)
Disclaimer
Property descriptions and related information displayed on this page, with the exclusion of Running Costs data, are marketing materials provided by Livermores - Crayford, and do not constitute property particulars. Please contact Livermores - Crayford for full details and further information. The Running Costs data displayed on this page are provided by PrimeLocation to give an indication of potential running costs based on various data sources. PrimeLocation does not warrant or accept any responsibility for the accuracy or completeness of the property descriptions, related information or Running Costs data provided here.

































.png)

