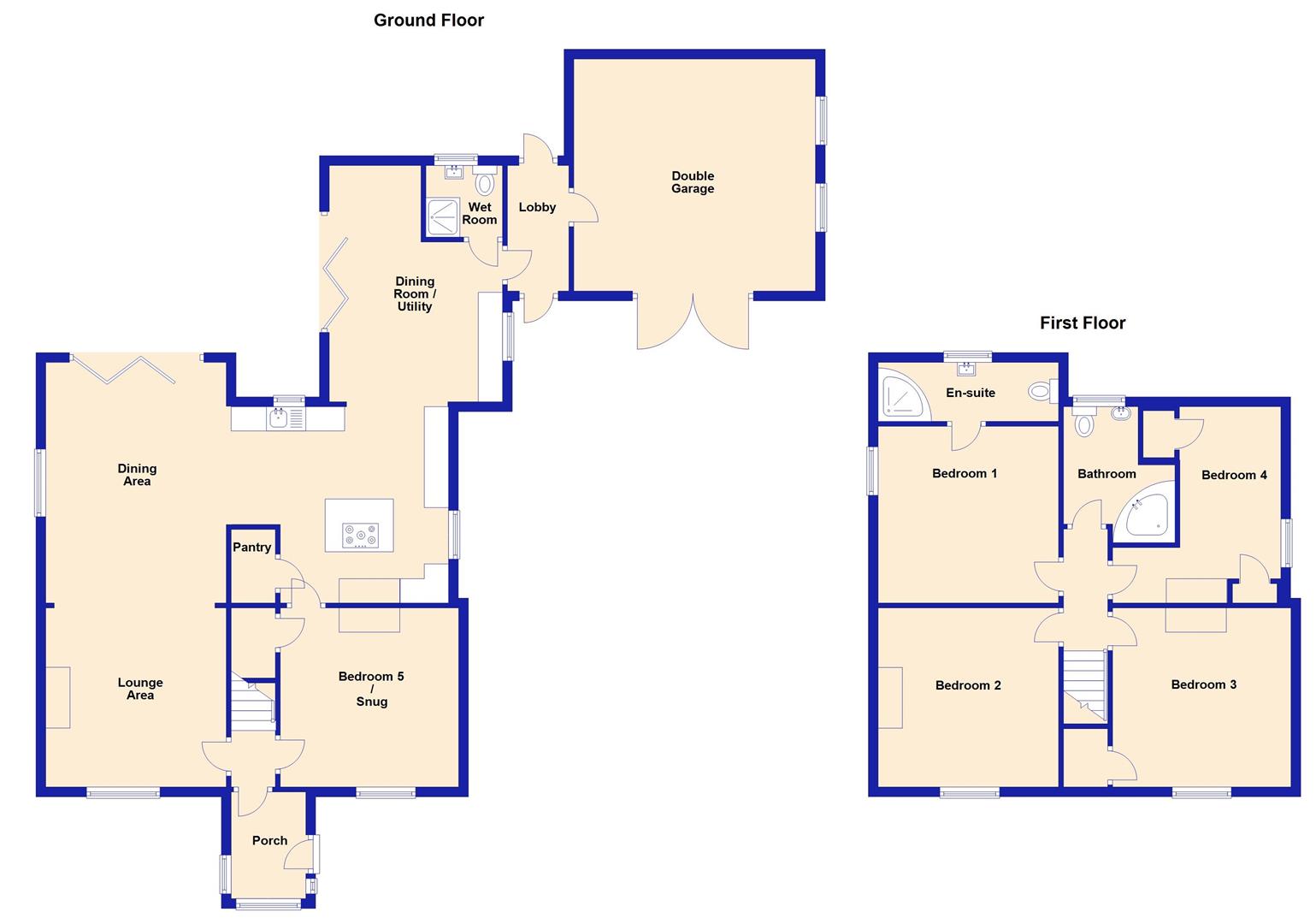Detached house for sale in High Street, Whitwell, Ventnor PO38
* Calls to this number will be recorded for quality, compliance and training purposes.
Property features
- Stunning character cottage
- Many original features
- Double garage & ample parking
- Mature gardens
- 4/5 bedrooms
- Beautifuly presented
Property description
Situated in the charming Village of Whitwell with its many miles of countryside walks and local pub stands Strathwell Cottage. This superb double fronted detached residence has been sympathetically upgraded and extended by its current owners to a high standard keeping many of the original features allied to contemporary kitchen and bathroom suites. The spacious well planned accommodation has double glazed windows throughout keeping with the cottages style and is warmed by underfloor heating to the ground floor and via radiators on the top floor via an oil fired heating system. Five bedrooms with the master being en-suite, super front to rear sitting room/dining room with bifold doors to the rear mature gardens. To the side is ample off road parking leading to a double garage. We feel the property really must be seen to appreciate the superb accommodation on offer. It comprises;
Porch (2.18m x 1.55m (7'2 x 5'1))
Entrance Hall
Bedroom 5 / Snug (3.68m x 3.68m (12'1 x 12'1))
Sitting Room (3.68m x 3.71m (12'1 x 12'2))
Opening to;
Dining Room (4.95m x 3.71m (16'3 x 12'2))
Bifold doors to rear garden. Opening to;
Kitchen (4.45m reducing to 3.48m x 4.04m (14'7 reducing to)
Fully integrated modern kitchen. Opening to;
Breakfast Room / Utility (4.45m x 4.04m (14'7 x 13'3))
Bifold doors to rear garden
Wetroom (1.68m x 1.57m (5'6 x 5'2))
Enlosed Lobby
Double Garage (4.98m x 4.78m (16'4 x 15'8))
Power and Light
First Floor
Landing
Bedroom 1 En-Suite (3.66m x 3.43m (12 x 11'3))
Bedroom 2 (3.71m x 3.68m (12'2 x 12'1))
Bedroom 3 (3.71m x 3.71m (12'2 x 12'2))
Bedroom 4 (4.01m x 3.48m into door recces (13'2 x 11'5 into d)
Bathroom (2.54m max x 2.21m max (8'4 max x 7'3 max))
Jacuzzi bath
Outside
The cottage sits on a good size plot with ample off road parking to the side which is gated and enclosed leading to the double garage. The front garden is enclosed by fencing and Magnolia trees which opens to the lovely side and rear gardens which is laid to grass with patio areas laid in optimal positions to make the most of the sun throughout the day. The gardens are planted with a wealth of mature trees including fruit trees, shrubs and flower boarders. At the bottom of the garden is a quaint stream. Outside power, lighting and waters taps around the property.
Tenure
Freehold (to be confirmed)
Services
Mains Drainage, Electricity, Oil fired central heating
Council Tax
Band E
Property info
For more information about this property, please contact
Arthur Wheeler Estate Agents, PO37 on +44 1983 507678 * (local rate)
Disclaimer
Property descriptions and related information displayed on this page, with the exclusion of Running Costs data, are marketing materials provided by Arthur Wheeler Estate Agents, and do not constitute property particulars. Please contact Arthur Wheeler Estate Agents for full details and further information. The Running Costs data displayed on this page are provided by PrimeLocation to give an indication of potential running costs based on various data sources. PrimeLocation does not warrant or accept any responsibility for the accuracy or completeness of the property descriptions, related information or Running Costs data provided here.


















































.png)

