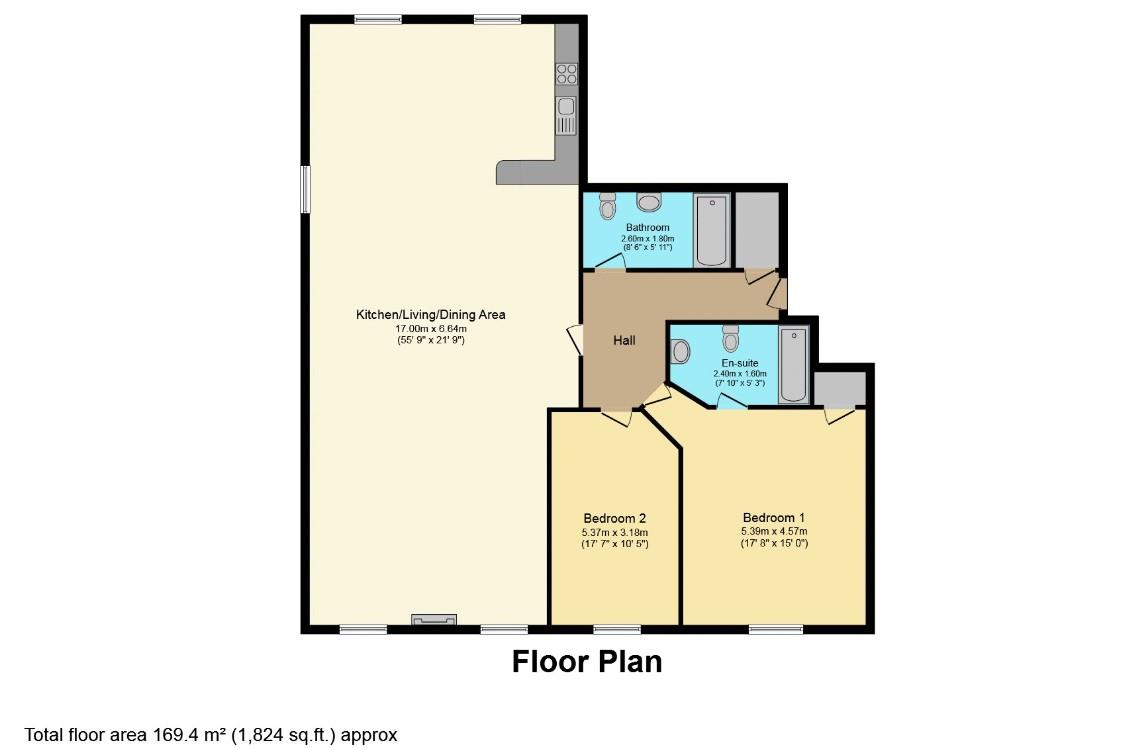Flat for sale in Dixon Court, Shaddongate, Carlisle CA2
* Calls to this number will be recorded for quality, compliance and training purposes.
Property features
- Immaculate 2 Bed Penthouse Suite
- Perched Atop an Iconic Former Cotton Mill
- Stunning, Panoramic Views Across the City
- Over 1,800sq ft of Living Space
- Lift Served Accommodation
- Beautifully Renovated with Undeniable wow Factor
- Central City Location with Allocated Parking Space
- 17m Open Plan Living Room / Dining Room / Kitchen
- 2 Spacious Bedrooms and Well Appointed Bathrooms
- Viewing is Essential
Property description
Experience luxury within this flawless 2-bed penthouse suite, perched atop an iconic, converted former cotton mill. Meticulously renovated in 2008 by the esteemed local builders, Story Homes, this property boasts panoramic views in every direction, capturing the charm of the famous Carlisle Castle and Cathedral. Immerse yourself in the allure of contemporary industrial design, where striking stone walls and soaring ceilings seamlessly blend with characterful features. Further emphasising the convenience of this property is it's excellent central location on the outskirts of the city centre, close to a range of amenities and facilities. This property epitomises a harmonious blend of history and modernity, providing a unique living experience that is as distinctive as it is luxurious.
Entrance Hallway
Front door leading into the entrance hallway which has doors off to the accommodation. Fitted carpet. A large walk in storage cupboard. Wall mounted intercom unit.
Open Plan Living Room / Dining Room / Kitchen (17 x 6.64 (55'9" x 21'9"))
With undeniable wow factor this 17m long room has incredibly high ceilings complete with skylights allowing natural light to fill the vast space. There are striking exposed beams and exposed stone walls. At one end is a stunning wood burning stove and two windows looking South across the city. At the opposite end is an attractive kitchen suite fully equipped with a range of wall and base units with complementing worktops, integrated neff electric oven, hob, microwave, dishwasher, Zanussi fridge, wine rack and breakfast bar.
Primary Bedroom (5.39 x 4.57 (17'8" x 14'11"))
A spacious double bedroom with exposed beams and stone wall. Fitted carpet. Double glazed window unit with views to the South. Door off to the en-suite shower room.
Primary En-Suite (2.4 x 1.6 (7'10" x 5'2"))
A spacious en-suite with a walk in shower cubicle containing a mains shower unit, low level w/c and a sink unit. Tiled walls and flooring. Chrome heated towel rail.
Bedroom Two (5.37 x 3.18 (17'7" x 10'5"))
A spacious double bedroom with exposed beams and stone wall. Fitted carpet. Double glazed window unit with views to the South.
Bathroom (2.60 x 1.80 (8'6" x 5'10"))
Has a fitted three-piece suite comprising a panelled bath, sink unit with drawer under and a low level w.c. Tiled walls and flooring. Recess housing a mirror with downlights. Chrome heated towel rail.
Communal Areas
The building has a secure door entry system with an intercom and has well maintained communal areas which are regularly cleaned. There is also a lift servicing the all floors and the penthouse suite. There is also the added benefit of an allocated car parking space which is nearest the communal entrance. There is also the added benefit of a secure storage unit within the building.
Property info
Apartment 25 Shaddon Mill - Floorplan.Jpg View original

For more information about this property, please contact
Lakes Estates, CA11 on +44 1768 257409 * (local rate)
Disclaimer
Property descriptions and related information displayed on this page, with the exclusion of Running Costs data, are marketing materials provided by Lakes Estates, and do not constitute property particulars. Please contact Lakes Estates for full details and further information. The Running Costs data displayed on this page are provided by PrimeLocation to give an indication of potential running costs based on various data sources. PrimeLocation does not warrant or accept any responsibility for the accuracy or completeness of the property descriptions, related information or Running Costs data provided here.



























.png)
