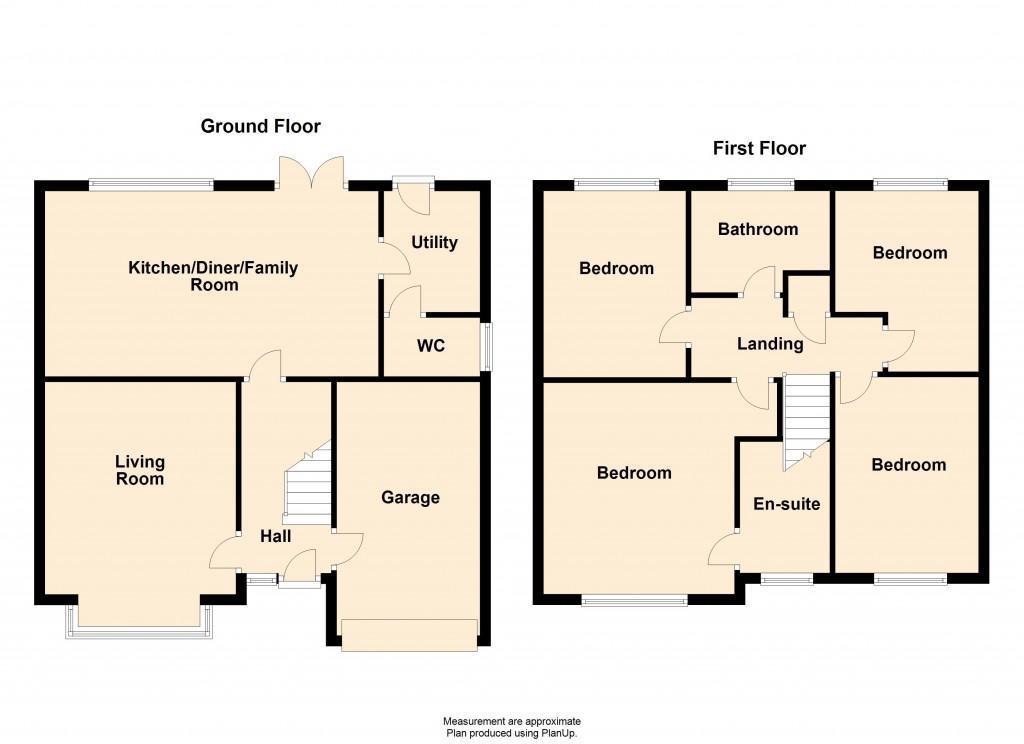Detached house for sale in Haddington Road, Great Crosby, Liverpool L23
* Calls to this number will be recorded for quality, compliance and training purposes.
Property features
- Top Quality
- Close To Schools
- Well Presented
- Picturesque Garden
- Garage
- Parking
- Built to High Standards
- Excellent ConditionTastefully Decorated
- Immaculate Condition
Property description
An immaculately presented modern detached four Bedroom family home. Within the quiet and sought after Hawthorn Park 'L23' of Great Crosby, leading off the tree lined The Northern Road. Crosby Village and excellent transport links on the doorstep. Within walking distance of excellent local Primary and Secondary schools, parks and amenities. The home benefits from being freehold. The current owners have maintained their home to the very highest of standards and created a truly stunning rear garden which benefits from being South West facing. A highly efficient home.
Sunny South West Facing Stunning Secluded Landscaped Rear Garden.
The Vendors have lovingly created a truly wonderful private space to relax in. Featuring a good size lodge/summer house which features electrical sockets, stream and pond with wooden bridge over. Delightful patio areas, pergolas, lawned areas and extremely well stocked borders. Gated side passageways giving access to the front.
Neutrally decorated throughout and ready to move straight in.
Location:
Highly regarded Primary and secondary Schools close by.
Crosby has a local Cinema, independent, Shops, Bakers, Butchers, Bookshop, Clothes, Gift Shops, Cafes /
Bars, Sainsburys Supermarket. Or head to nearby Formby for garden centres, and Waitrose
supermarket.
Access to Crosby beach, Antony Gormley's 'Another Place'. Lots of parks, close by is Moorside Park,
childrens play area.
Crosby Lakeside and Marina with gym facilities, Crosby Swimming baths,
Cycling to Liverpool 7 miles away via the Leeds and Liverpool Canal and Cycle lanes.
Central locations for Liverpool, Southport, Preston and Manchester. Easy access to Motorways, M57,
M58. Countryside and beach on your doorstep.
Entrance Hall
Composite door to front. Radiator. Tiled flooring. Integral door to:
Lounge (4.67mx3.56m (15'4x11'8))
UPVC double glazed square bay window to front. Radiator.
Kitchen/Dining/Family Room (6.30mx3.51m (20'8x11'6))
Fabulous Kitchen/Dining/Family Room
UPVC double glazed window to rear and UPVC double glazed double doors to rear. Tiled flooring. Extensive range of wall, base and drawer units with integrated appliances including: Fridge, freezer, dishwasher, electric oven, gas hob and extractor hood over. Door to:
Utility Room (2.34mx1.73m (7'8x5'8))
Composite door to rear. Tiled flooring. Radiator. Range of wall, base and drawer units with sink. Plumbed for washing machine.
Cloakroom (1.73m x 1.04m (5'8 x 3'5))
UPVC double glazed window to side. Tiled flooring and walls. Wash basin and close coupled W.C.
Landing
Staircase leading to landing. Radiator. Loft access. Cupboard housing energy efficient hot water cylinder.
Bedroom No.1 (3.94m x 3.51m (12'11 x 11'6))
UPVC double glazed window to front. Radiator. Vaulted ceiling. Door to:
Ensuite Shower Room (1.78m x 1.78m (5'10 x 5'10))
UPVC double glazed window to front. Tiled flooring and walls. Towel rail radiator. Shower cubicle, pedestal wash basin and close coupled W.C. Heated mirror.
Bedroom No.2 (3.73m x 2.69m (12'3 x 8'10))
UPVC double glazed window to front. Radiator
Bedroom No.3 (3.58m x 2.67m (11'9 x 8'9))
UPVC double glazed window to rear. Radiator
Bedroom No.4 (3.56m x 2.64m (11'08 x 8'8))
UPVC double glazed window to rear. Radiator.
Bathroom (2.69m x 1.68m (8'10 x 5'6))
UPVC double glazed window to rear. Tiled flooring. Panelled bath, pedestal wash basin and close coupled W.C. Radiator.
Rear Garden
Sunny South West Facing Stunning Landscaped Rear Garden
The Vendors have lovingly created a truly wonderful space to relax in, Delightful patio areas, pergolas, lawned areas and extremely well stocked borders. Gated side passageways giving access to the front
Front Garden & Driveway
Well stocked Landscaped Front Garden & Driveway
A lovely, well kept front garden featuring established borders and lawned area. Driveway affording off road parking.
Communal Charge
Communal Charge
There is an annual charge of £150.00 payable to Meadfleet for upkeep of the residential green areas.
N.B -Service Charge
There is a service charge of £150 per annum for garden area's within the development.
Property info
For more information about this property, please contact
Michael Moon, L23 on +44 151 382 4873 * (local rate)
Disclaimer
Property descriptions and related information displayed on this page, with the exclusion of Running Costs data, are marketing materials provided by Michael Moon, and do not constitute property particulars. Please contact Michael Moon for full details and further information. The Running Costs data displayed on this page are provided by PrimeLocation to give an indication of potential running costs based on various data sources. PrimeLocation does not warrant or accept any responsibility for the accuracy or completeness of the property descriptions, related information or Running Costs data provided here.






































.png)