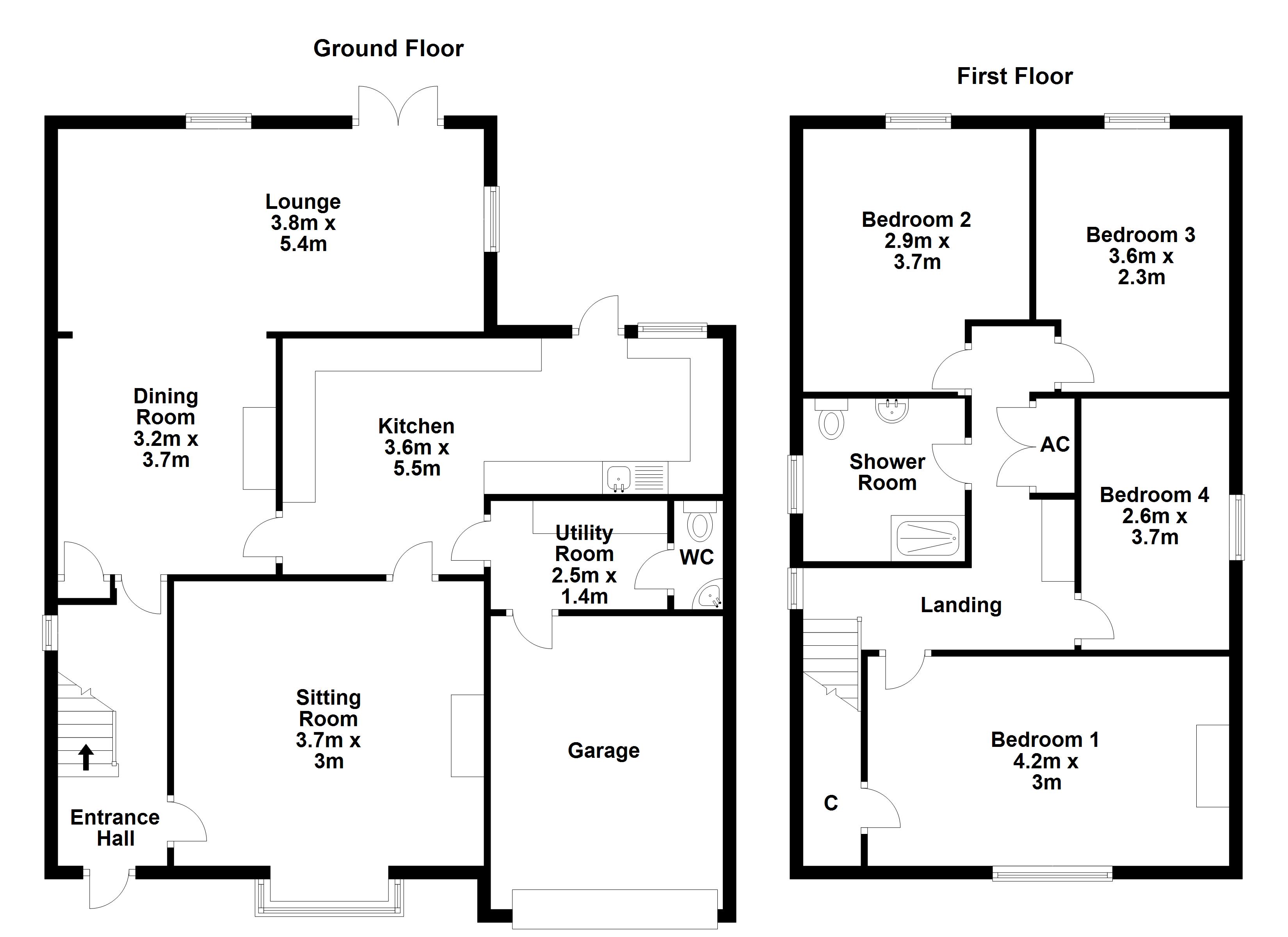Detached house for sale in King Harold Road, Prettygate, Colchester, Essex CO3
* Calls to this number will be recorded for quality, compliance and training purposes.
Property features
- Renovated Four Bedroom Detached House With Original Period Features
- Situated In The Sought After Area Of Prettygate
- Fully Insulated Outbuilding With Heating And Power
- Close to Local Schools, Shops And Amenities
- Newly Installed PVC Windows And Front Door
- Must Be Viewed
Property description
*** guide price £475,000 - £500,000 ***
Palmer & Partners are delighted to offer to the market this spacious 1930's four bedroom detached house with original period features, situated in the sought after area of Prettygate within easy access to local shops, amenities and bus services. The property's location provides excellent access to Colchester's historic city centre, North station and Marks Tey station with mainline links to London Liverpool Street and a variety of primary and secondary schools.
Internally the much improved upon accommodation comprises of an entrance hall, separate sitting room with feature bay window and open fireplace, utility room, cloakroom, open plan lounge/diner and generously sized kitchen on the ground floor, whilst on the first floor are four good sized bedrooms and a family shower room.
The established rear garden is fully enclosed by panel fencing and also features a fully insulated out building with power and heating, currently used by the owners as an office/home gym.
To the front of the property is a garage, large block paved driveway offering ample off road parking and two electric vehicle charging points.
Palmer and Partners would strongly advise an early internal viewing to avoid disappointment.
EPC: Tbc
Part Glazed Entrance Door To Entrance Hall
Stairs rising to first floor, radiator and doors off to;
Sitting Room (3.66m x 3.05m)
Bay window to front aspect and open feature fireplace.
Lounge (5.44m x 3.73m)
Windows to rear and side aspect, double doors to rear and radiator.
Dining Room (3.66m x 3.18m)
Open cast iron fireplace and double radiator.
Kitchen (5.49m x 3.66m)
An abundance of work-surface space with drawers and cupboards under, wall mounted cupboards over, stainless steel sink unit inset to work-surface, space for appliances, walk in pantry, Herschel Infrared heating panel, half glazed door to rear aspect and door to;
Utility Room (2.34m x 1.47m)
Work-surface with inset butler sink.
Cloakroom
Low level WC, wall mounted wash hand basin and radiator.
First Floor Landing
Access to loft space, radiator, storage cupboard, feature fireplace, window and doors off to;
Bedroom One (4.27m x 3.05m)
Fitted storage cupboard, window to front aspect, feature fireplace and radiator.
Bedroom Two (3.73m x 3m)
Window to rear aspect and radiator.
Bedroom Three (3.66m x 2.39m)
Window to rear aspect and radiator.
Bedroom Four (3.81m x 2.13m)
Window to side aspect and radiator.
Family Shower Room
Double shower cubicle with both electric and boiler heated showers, free standing wash hand basin, low level WC, Herschel Infrared heating panel in the form of a seamless wall mirror and window to side aspect.
Outside
The attractive rear garden is mainly laid to lawn with a variety of flowerbeds, shrubs and fruit trees and enclosed by wooden panel fencing.
To the front of the property is a driveway providing ample off road parking, two electric car charging points and leading to;
Office/Home Gym
A wooden garden room currently used by the owners as an office features electric heating, power points and is fully insulated.
Garage
With up and over door, power light connected and housing the gas fired central heating.
Rooftop solar panels and Tesla battery storage.
Agents Notes
The property comes with a feed in tariff from the solar panels on a no longer available payback system that will be transferred to the new owner.
The Majority of the house operates from gas boiler central heating, however the kitchen and bathroom are heated using Herschel Infrared heating panels, to make the most from the rooftop solar and Tesla battery storage, when heating the important spaces in the morning and giving more kitchen counter and storage space by removing the need for radiators in these rooms.
The property also has newly installed PVC double glazed windows throughout and a new front door.
An impressive EPC report is anticipated.
For more information about this property, please contact
Palmer & Partners, CO3 on +44 1206 988996 * (local rate)
Disclaimer
Property descriptions and related information displayed on this page, with the exclusion of Running Costs data, are marketing materials provided by Palmer & Partners, and do not constitute property particulars. Please contact Palmer & Partners for full details and further information. The Running Costs data displayed on this page are provided by PrimeLocation to give an indication of potential running costs based on various data sources. PrimeLocation does not warrant or accept any responsibility for the accuracy or completeness of the property descriptions, related information or Running Costs data provided here.






































.png)
