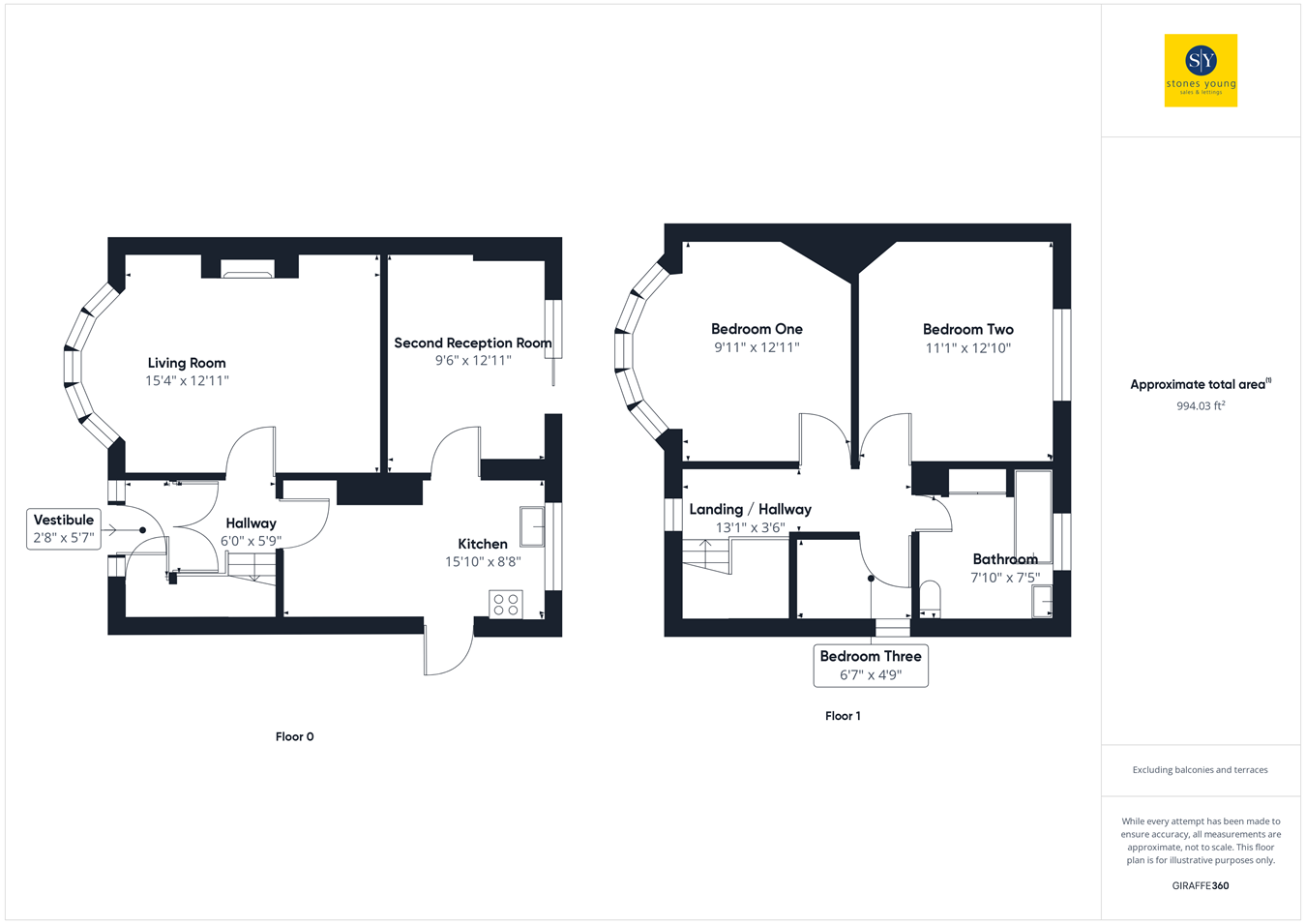Semi-detached house for sale in Ribchester Road, Clayton Le Dale, Blackburn BB1
* Calls to this number will be recorded for quality, compliance and training purposes.
Property features
- South Facing Garden with Incredible Views
- Potential to Add Value
- Driveway Parking for Three Cars
- Council Tax Band D
- Single Garage with Power and Lighting
- Not on a Water Meter
- Two Spacious Reception Rooms
- Potential to Extend STPP
- Garden Room, Ideal for Home Office or Workshop
Property description
Upon entering this well appointed property you are greeted with a beautiful, light filled entrance hallway which provides access to each of the downstairs rooms, extended kitchen and hosts the stairs leading to the first floor. Located at the front of the property is the large, characterful lounge completed with bay window and feature fireplace. Behind the lounge at the back of the property is the second reception room which acts as a versatile space. Currently used as a sitting room, it could be used as a dining room, opened up into the kitchen or even extended, there is so much potential with the space. Also located at the back of the house and adjacent to the second reception room is the kitchen. The kitchen has plenty of worktop and cupboard space along with so much room for appliances giving a lot of potential to reconfigure, extend and add value.
As you head upstairs, the landing will provide access to each of the bedrooms and family bathroom. Bedrooms one and two are also immaculately presented and finished in neutral tones to achieve a relaxing atmosphere. Bedroom one is located at the front, where you will enjoy a large bay window where you can take in the views of Hurst Green and Longridge Fell. Bedroom two provides a south-facing outlook where you can enjoy countryside views towards the coast. Bedroom three is a single room but has the versatility to be used as an office or dressing room for smaller families. Completing the internal accommodation, the large three piece bathroom is perfectly maintained allowing immediate use and again, giving the potential to add value.
This property benefits from a freehold tenure and is perfectly positioned within the catchment area of highly regarded schools and walking distance from wonderful pubs and restaurants, including the Bonny Inn which hold regular pub quiz nights. There are excellent transport links ensuring easy access in to Blackburn, Whalley and the bustling market town of Clitheroe with Ramsgreave train station located half a mile up the road and the A59 provides access across the Ribble Valley and linking the M6. This admirable property benefits from an extensive driveway to the front and a single garage with power and lighting. To the rear you'll find a great sized garden, ideal for spending time with family outdoors. Mature hedges separate the neighboring properties and a small fence lets you enjoy the open countryside view to the rear. High interest is expected for this attractive home due to the superb location and potential.
Ground Floor
Vestibule
Orginal tiled flooring, wooden front door
Hallway
Carpet flooring, ceiling coving, stairs to first floor
Lounge
18' 03" x 13' 00" (5.56m x 3.96m)
Carpet flooring, ceiling coving, gas fire, uPVC double glazed window, panel radiator, TV point
Second Reception Room
12' 11" x 09' 08" (3.94m x 2.95m)
Carpet flooring, ceiling coving, patio doors, panel raditator
Kitchen
13' 11" x 08' 07" (4.24m x 2.62m)
Range of fitted wall and base units with contrasting work surfaces, vinyl flooring, tiled splashbacks, single electric oven, four ring gas cooker, plumbed for washing machine, space for under counter fridge freezer,
First Floor
Landing
Carpet flooring, uPVC double glazed window, panel radiator
Bedroom 1
12' 07" x 12' 06" (3.84m x 3.81m)
Carpet flooring, uPVC double glazed window, panel radiator
Bedroom 2
12' 07" x 10' 10" (3.84m x 3.30m)
Carpet flooring, uPVC double glazed window, panel radiator
Bedroom 3
06' 03" x 04' 04" (1.91m x 1.32m)
Carpet flooring, uPVC double glazed window, panel radiator
Bathroom
08' 03" x 07' 06" (2.51m x 2.29m)
Vinyl flooring, three piece in white, electric shower over bath, tiled splashback, cupboard housing boiler
Property info
For more information about this property, please contact
Stones Young Estate and Letting Agents, Blackburn, BB1 on +44 1254 789979 * (local rate)
Disclaimer
Property descriptions and related information displayed on this page, with the exclusion of Running Costs data, are marketing materials provided by Stones Young Estate and Letting Agents, Blackburn, and do not constitute property particulars. Please contact Stones Young Estate and Letting Agents, Blackburn for full details and further information. The Running Costs data displayed on this page are provided by PrimeLocation to give an indication of potential running costs based on various data sources. PrimeLocation does not warrant or accept any responsibility for the accuracy or completeness of the property descriptions, related information or Running Costs data provided here.






























.png)