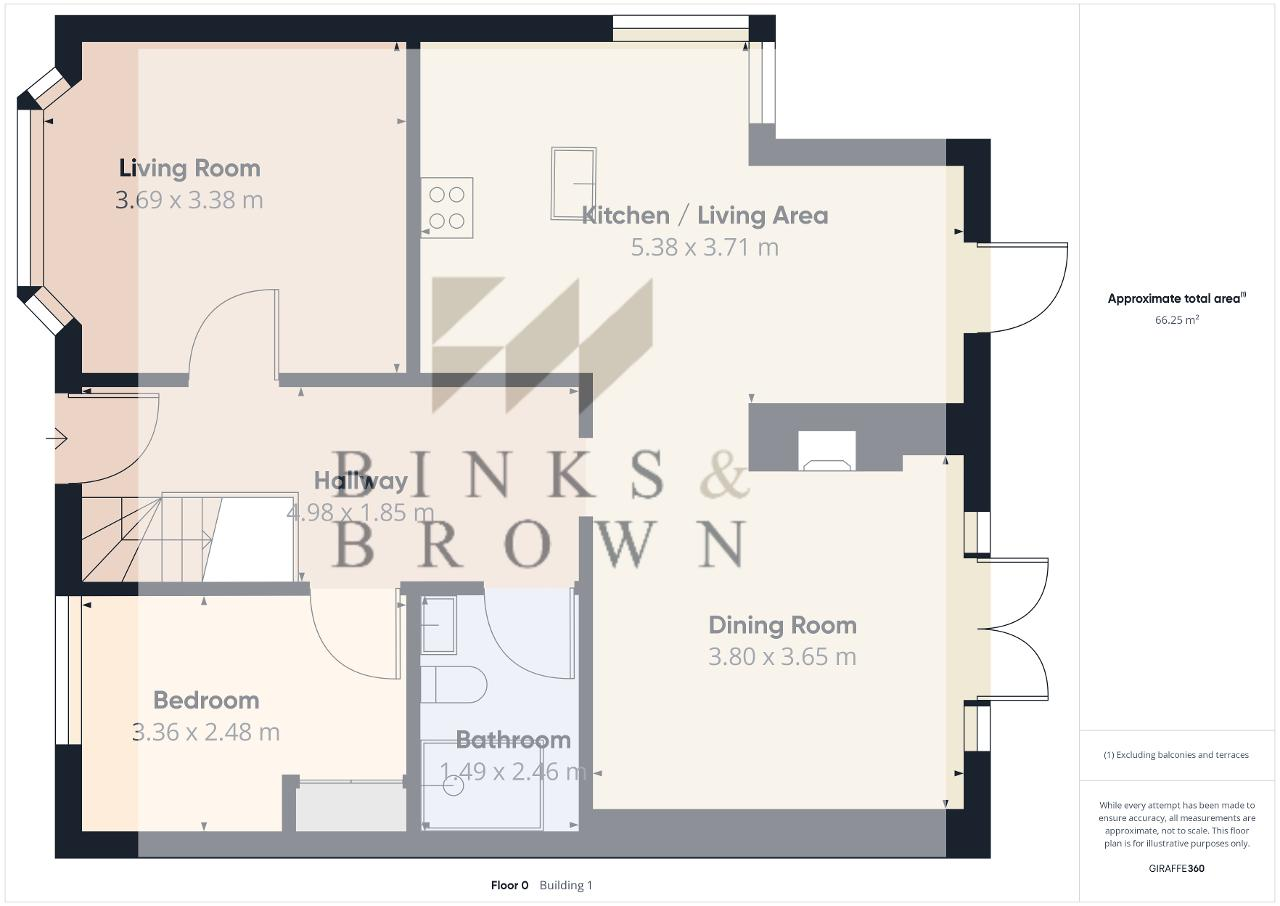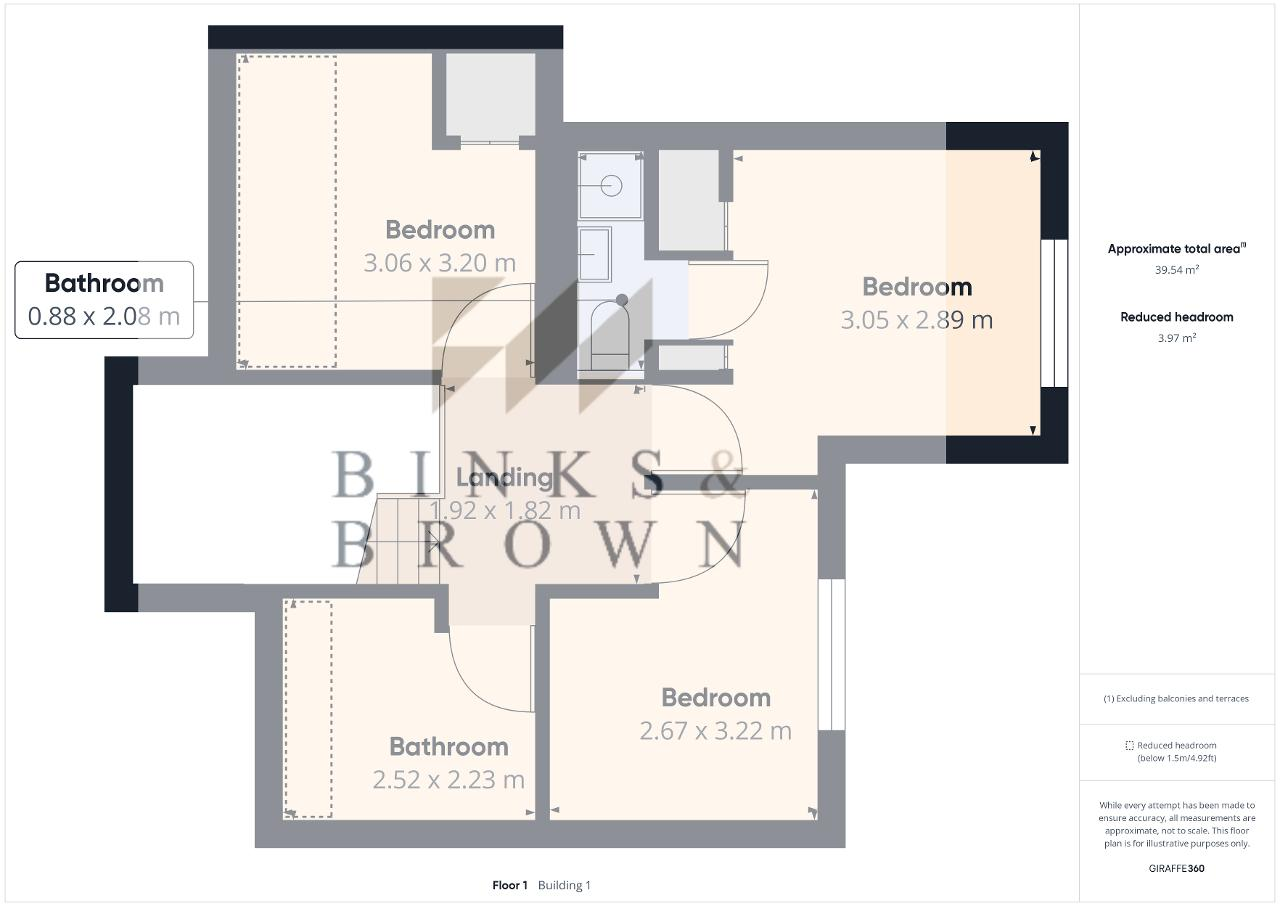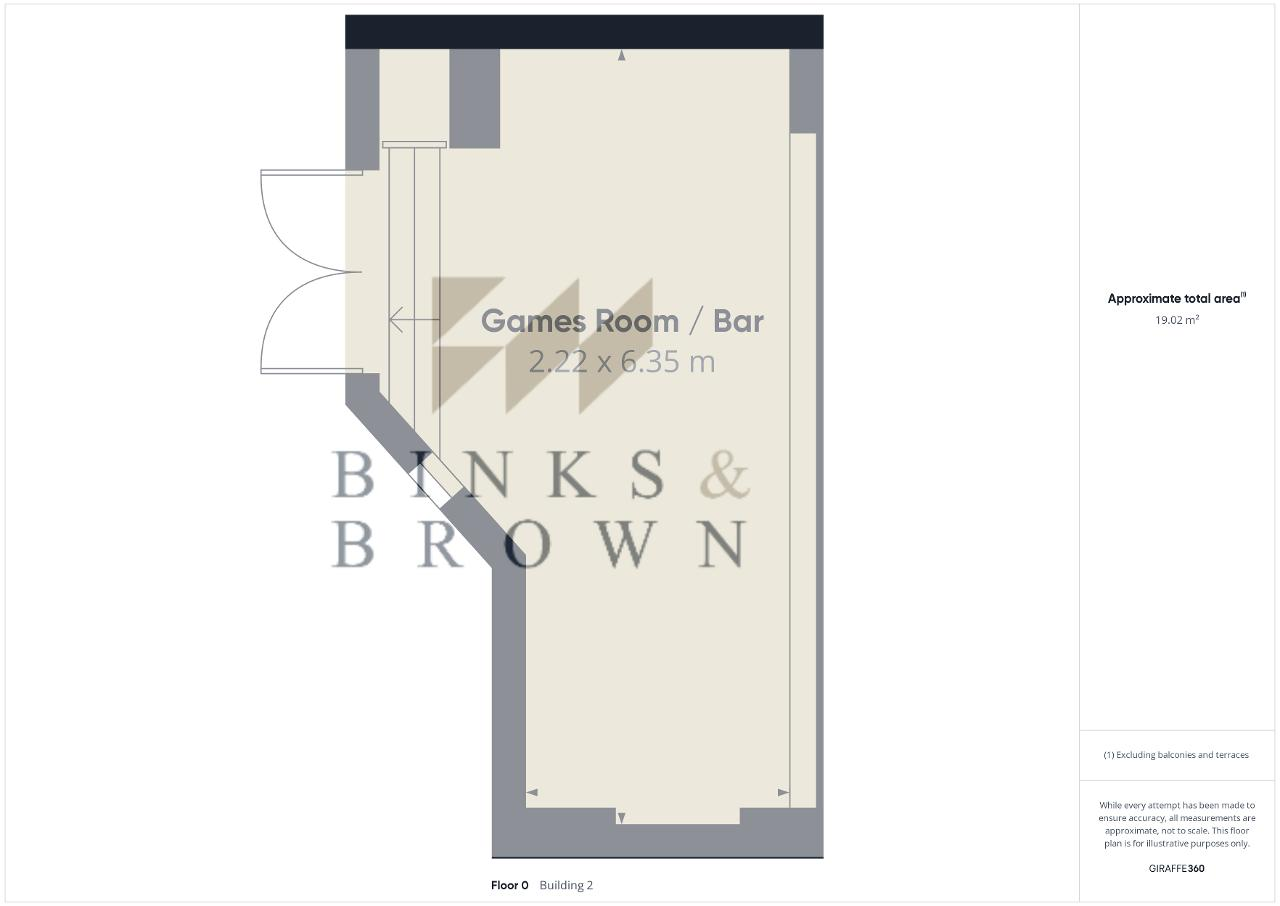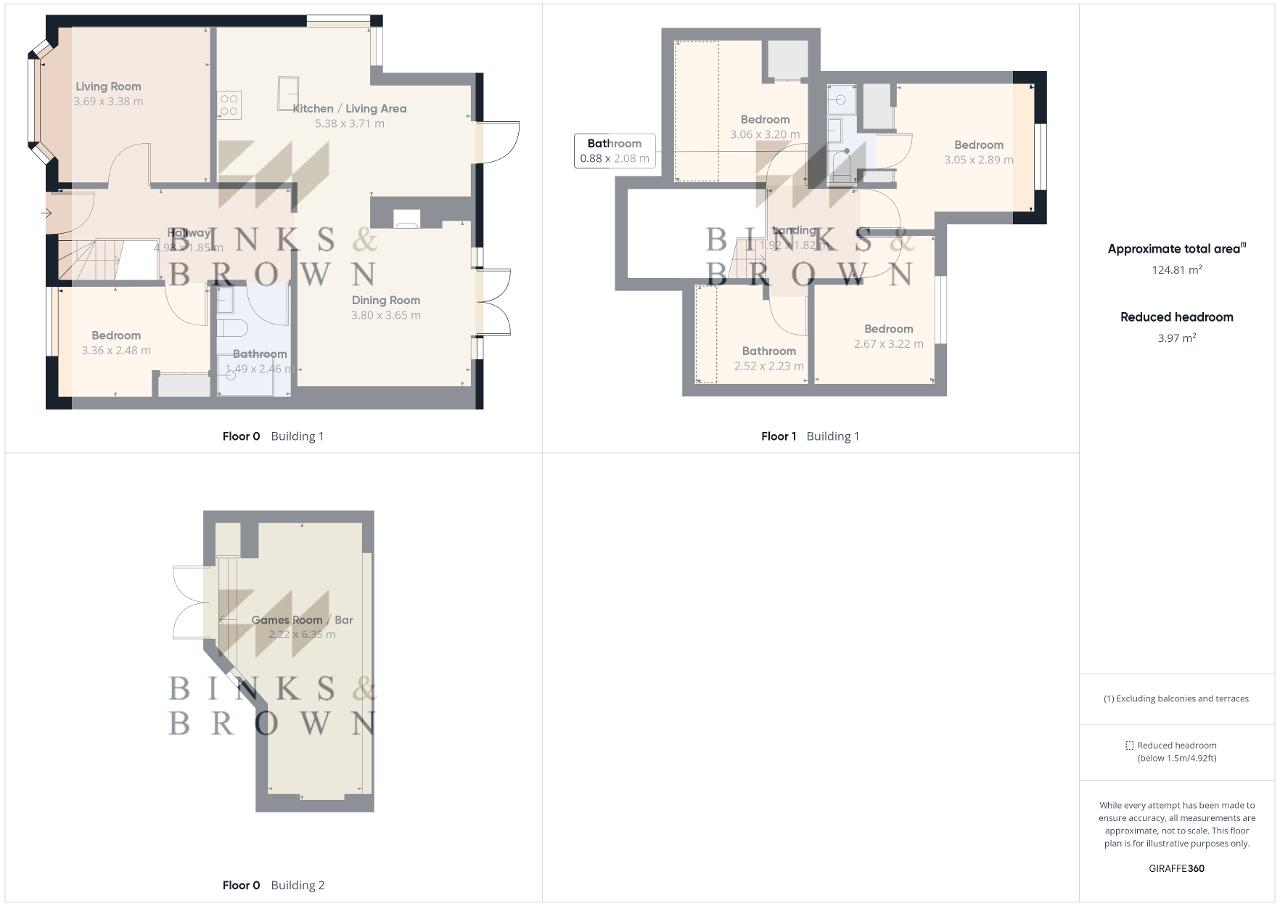Semi-detached bungalow for sale in Kersbrooke Way, Corringham, Essex SS17
* Calls to this number will be recorded for quality, compliance and training purposes.
Property features
- Semi Detached Bungalow
- 4 Bedrooms
- 3 Bathrooms
- Open Plan Kitchen / Diner
- Games Room / Bar
- Off Road Parking
- Sought After Location
Property description
This Professionally extended Bungalow offers a great use of space for the growing family, with 4 Bedrooms and 3 Bathrooms, along with a Games Room Outbuilding.
Internally the Ground Floor layout commences with a spacious Entrance Hallway, leading to an Open Plan Kitchen / Diner which features a slate media wall with glass fronted fireplace, and contemporary panelling to flank wall.
The Kitchen is comprised of wenge effect modern units with contrasting worksurfaces, integrated appliances and double stainless sink.
The Bay Fronted Sitting Room is located to the front of the property and benefits from smooth plastered walls and LED downlighting.
Adjacent to the ground floor bedroom, you will find a fully tiled Shower Room featuring a large walk in shower, W/C and handbasin.
First Floor accommodation comprises 3 good sized bedrooms along with separate bathroom (currently under renovation) along with an Ensuite Shower Room to the Master Bedroom.
Externally a purpose built air conditioned Games Room & Bar provides a fantastic entertaining space, whilst the rear garden is low maintenance benefitting from artificial grass.
Off Road parking for 2 vehicles is provided to the front of the property.
Call us to book an accompanied viewing.
Ground Floor
Living Room
12' 1'' x 11' 1'' (3.69m x 3.38m)
Hallway
16' 4'' x 6' 0'' (4.98m x 1.85m)
Kitchen
17' 7'' x 12' 2'' (5.38m x 3.71m)
Dining Room
12' 5'' x 11' 11'' (3.8m x 3.65m)
Shower Room
8' 0'' x 4' 10'' (2.46m x 1.49m)
Bedroom Four
11' 0'' x 8' 1'' (3.36m x 2.48m)
First Floor
Bedroom One
10' 0'' x 9' 5'' (3.05m x 2.89m)
En-Suite
6' 9'' x 2' 10'' (2.08m x 0.88m)
Bedroom Two
10' 6'' x 8' 9'' (3.22m x 2.67m)
Bedroom Three
10' 5'' x 10' 0'' (3.2m x 3.06m)
Bathroom
8' 3'' x 7' 3'' (2.52m x 2.23m)
Exterior
Games Room / Bar
20' 9'' x 7' 3'' (6.35m x 2.22m)
Property info
Floorplan 1 View original

Floorplan 2 View original

Floorplan 3 View original

Floorplan 4 View original

For more information about this property, please contact
Binks and Brown, SS17 on +44 1375 659036 * (local rate)
Disclaimer
Property descriptions and related information displayed on this page, with the exclusion of Running Costs data, are marketing materials provided by Binks and Brown, and do not constitute property particulars. Please contact Binks and Brown for full details and further information. The Running Costs data displayed on this page are provided by PrimeLocation to give an indication of potential running costs based on various data sources. PrimeLocation does not warrant or accept any responsibility for the accuracy or completeness of the property descriptions, related information or Running Costs data provided here.




























.png)
