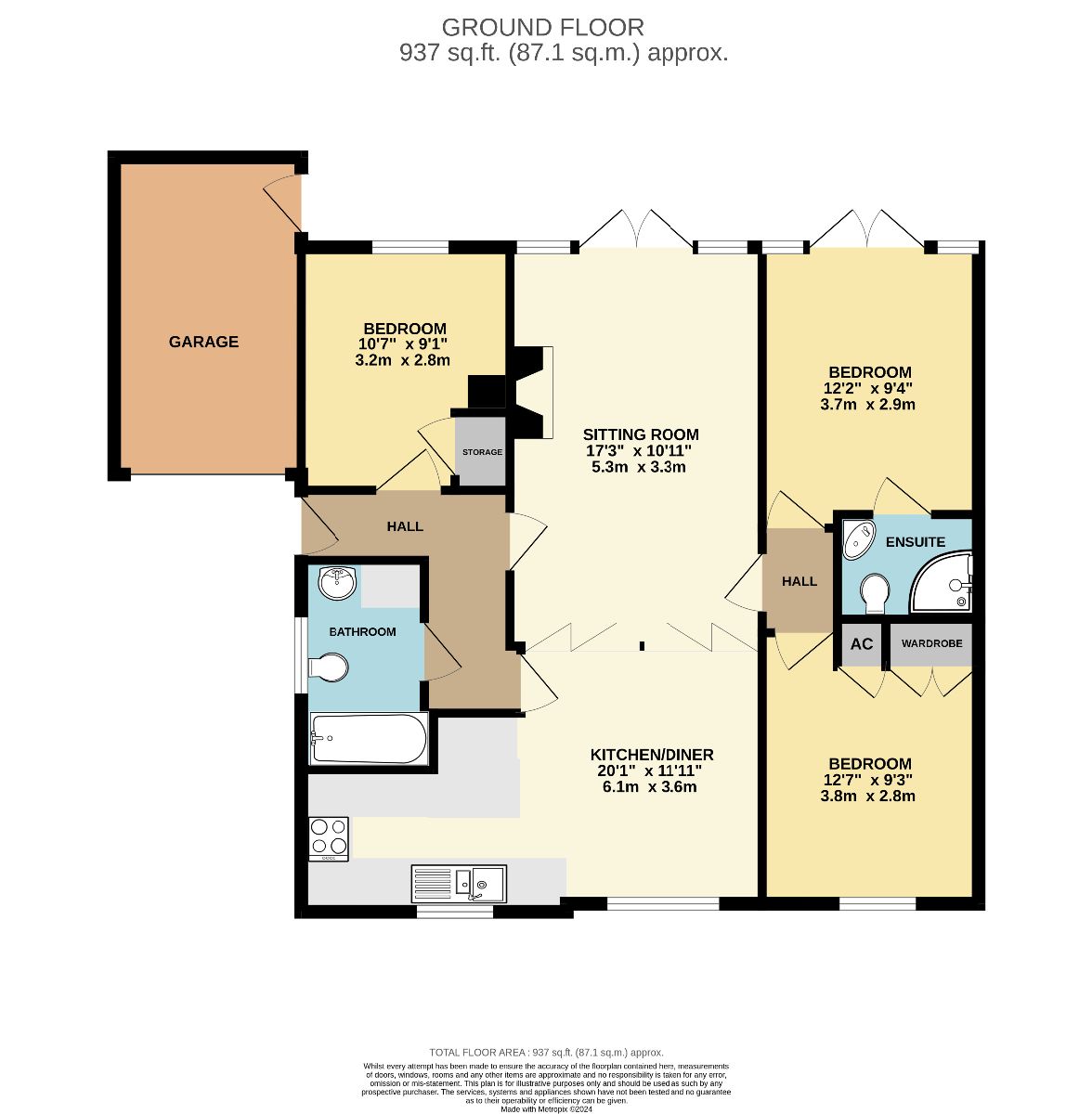Bungalow for sale in Manor Road, Clifton-On-Teme, Worcester WR6
* Calls to this number will be recorded for quality, compliance and training purposes.
Property features
- Very well maintained, detached bungalow
- Sought after village location
- Three bedrooms
- Master bedroom with French patio doors to access garden
- En-suite shower room and family bathroom
- Driveway and garage
- Oli fired central heating and double glazing
- Countryside views from the garden
- No onward chain!
Property description
Description
Location
Clifton upon Teme is the ideal location for those in pursuit of a quintessential village lifestyle. It offers superb opportunities for ramblers, horse riders and nature lovers, and if you are looking for new hobbies, the Village Hall hosts several clubs, with something on offer for all age groups.
The village itself has an excellent range of amenities, including two pubs, local shop, parish church, a nursery, and garage.
If schooling is an important factor, then there is a primary school right in the village, and several well-regarded schools nearby including The Chantry School in Martley, The Royal Grammar School, and King's School in Worcester.
Entrance hall
Entered via a UPVC door, with luxury vinyl tile flooring, access to roof space (with drop down ladder) and radiator.
Lounge
17'3 x 10'11"(5.3m x 3.3m)
A well-proportioned room with double glazed, french patio doors where you can sit and appreciate the countryside view.
Luxury tile flooring, feature mantelpiece, radiator, double doors open through to;
Kitchen / dining room
20'11" X 10'11" (6.1m x 3.6m)
Beautifully fitted with a range of modern cream gloss wall and base units with work surfaces over and tiled splash backs. Stainless steel sink one and half bowl sink and drainer with mixer tap, built in electric double oven, ceramic hob with cooker hood above, integrated fridge/freezer and dishwasher.
Double glazed window to front aspect, luxury vinyl tile flooring, radiator.
Inner hall
master bedroom
12'2" X 9'4" (3.7m x 2.9m)
Double glazed french patio doors to rear aspect, leading on to a decked patio. Perfect for your morning coffee!
Carpeted floor, radiator, door to:
En-suite shower room
Having a white suite comprising of walk-in shower cubicle, with electric shower, pedestal wash hand basin and WC with hidden cistern. Tiled floor, heated towel rail.
Bedroom two
12'7" x 9'3" (3.6m x 2.7m
Double glazed window to front aspect, carpeted floor, fitted wardrobes, radiator.
Bedroom three
10'7" x 9'1" (3.2m x 2.8m)
Double glazed window to rear aspect, carpeted floor, fitted cupboard.
Bathroom
Having a white suite comprising of panel bath, with electric shower, pedestal wash hand basin and low level WC.
Tiled walls, tiled floor, double glazed window to side aspect, heated towel rail radiator, space and plumbing for washing machine and tumble drier.
Approach to property
Gravel driveway and parking with small lawned fore garden. Mature shrubs and hedging to the front boundary. Ev charging point.
Rear garden
Mainly laid to lawn with planted borders. Featuring two decking areas, and a further paved patio. Large timber shed.
Garage
With up and over door to front and pedestrian door to the rear, power and light.
Council tax band - D
Purchasers are advised to confirm this with the local council or via . Before proceeding with any offer as Jessava Estates cannot be responsible for any inaccurate information.
Freehold
We understand that the property is Freehold, however, these details must be confirmed via your solicitor.
Services
Any services, systems and appliances listed in this specification have not been tested by us and no guarantee as to their operating ability or efficiency is given.
Whilst Jessava Estates endeavor to ensure that these sales particulars are correct, they do not form part of an offer or any contract and none is to be relied upon as statements of representation or fact. All measurements are approximate and have been taken as a guide to prospective buyers only. If you require clarification on any aspect, please contact us, especially if you are travelling some distance to view. Fixtures and fittings other than those mentioned are to be agreed upon with the seller.
In accordance with The Money Laundering, Terrorist Financing and Transfer of Funds (Information on the Payer) Regulations 2017, by law we must carry out due diligence on all of our clients to confirm their identity. If you have an offer accepted on a property, we will use an electronic verification system alongside obtaining your identity documents. This allows us to verify you from basic details using electronic data; it is not a credit check so, therefore, will have no effect on you or your credit history. A copy of the search will be retained for our records.
Council Tax Band: D
Tenure: Freehold
Property info
For more information about this property, please contact
Jessava Estates, WR5 on +44 1905 946225 * (local rate)
Disclaimer
Property descriptions and related information displayed on this page, with the exclusion of Running Costs data, are marketing materials provided by Jessava Estates, and do not constitute property particulars. Please contact Jessava Estates for full details and further information. The Running Costs data displayed on this page are provided by PrimeLocation to give an indication of potential running costs based on various data sources. PrimeLocation does not warrant or accept any responsibility for the accuracy or completeness of the property descriptions, related information or Running Costs data provided here.



























.png)

