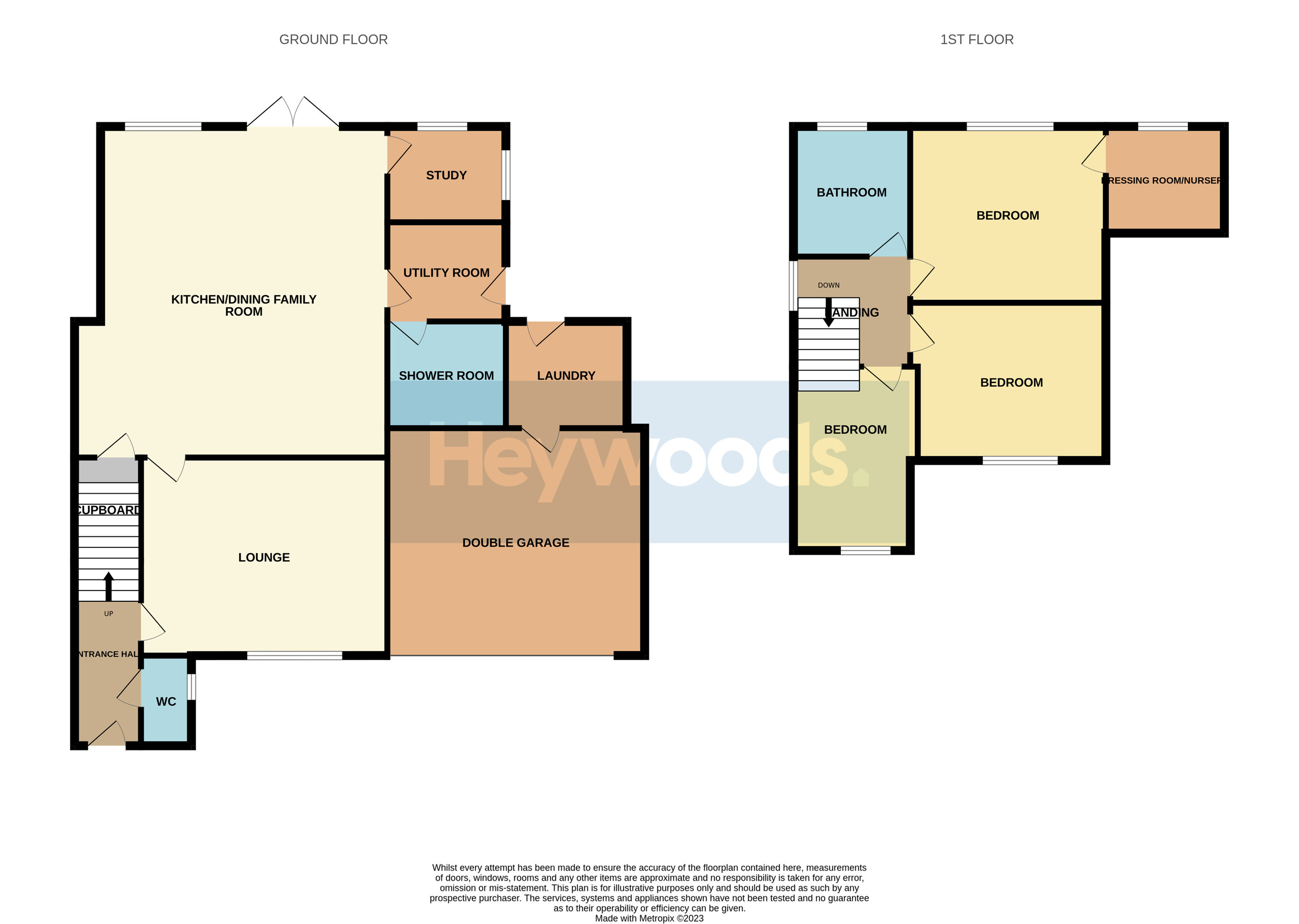Detached house for sale in Westlands, Bignall End, Stoke-On-Trent, Staffordshire ST7
* Calls to this number will be recorded for quality, compliance and training purposes.
Property features
- Extended detached family home
- Cul-de-sac location
- Corner plot position
- Beautiful kitchen/dining/ family room
- Three bedrooms plus master bedroom with nursery/dressing room
- Refurbished and improved throughout
Property description
Heywoods estate agents are delighted to bring to the market this immaculately presented detached family home and boasting an impressive extension, offering a luxurious living experience in the serene locale of Bignall End, Stoke-on-Trent. Situated at Westlands, Bignall End, this residence epitomizes modern comfort and convenience within a peaceful cul-de-sac setting. Upon entering, you're greeted by an inviting entrance lobby leading to a convenient guest WC. The ground floor features a spacious lounge, perfect for relaxation and entertainment. The heart of the home lies in the stunning kitchen/dining/living room, a recent extension that exudes contemporary elegance. This expansive area provides a seamless flow for daily living, dining, and socializing, illuminated by natural light streaming through velux windows. Additionally, a well-appointed study offers a designated workspace ideal for remote work or hobbies. Practicality meets style with a utility room, ground floor shower room, and separate laundry area, ensuring convenience for day-to-day tasks. Ascending to the first floor, the accommodation comprises three bedrooms and a family bathroom. The master bedroom impresses with an adjoining nursery/dressing room, providing versatility to suit individual needs. Externally, this property enjoys a prime corner plot position with beautifully landscaped gardens wrapping around the side and rear. A large block paved driveway and double garage offer ample parking and storage solutions. Relax or entertain alfresco on the Indian stone paved patio area, perfect for enjoying the outdoors in comfort and style. Nestled at the head of a cul-de-sac, residents benefit from a tranquil environment with nearby green spaces and dog walks, ideal for leisurely strolls. The property's extension to both the front and rear enhances its curb appeal and living space, with the impressive kitchen/dining/living area serving as a focal point for gatherings and daily activities. With no upward chain, this property presents a rare opportunity for buyers seeking a move-in ready home with modern amenities and sophisticated finishes. To truly appreciate its charm and functionality, viewing is highly recommended. Don't miss out on the chance to make this exceptional residence your own.
Entrance Hall
Entrance door, engineered wood floor, radiator, doors to lounge and guest wc, stairs to first floor landing.
Guest WC (1.26 m x 0.76 m (4'2" x 2'6"))
UPVC double glazed window with obscure glass to front aspect, close coupled WC, wash hand basin built into wash hand basin, engineered wood floor.
Lounge (3.82 m x 6.97 m (12'6" x 22'10"))
UPVC double glazed bow window to front aspect, radiator.
Kitchen/Dining/Family Room (6.97 m x 5.38 m (22'10" x 17'8"))
UPVC double glazed window and french doors to rear aspect, three velux windows, range of fitted wall and base units with complimentary work surface over, inset stainless steel sink and drainer, breakfast bar, integrated appliances including double oven, four ring gas hob, waste disposal bin, under stairs store cupboard, two radiators, vinyl flooring, doors to utility room and office.
Study (2.35 m x 1.62 m (7'9" x 5'4"))
UPVC double glazed windows to side and rear aspects, radiator.
Utility Room (2.34 m x 1.96 m (7'8" x 6'5"))
UPVC double glazed window to side, fitted wall and base units with inset stainless steel sink and drainer, space and plumbing for under counter appliances, vinyl flooring, door to shower room.
Shower Room (1.98 m x 2.09 m (6'6" x 6'10"))
Enclosed corner shower cubicle with mixer shower over, cistern enclosed WC, wash hand basin built into vanity unit, heated towel radiator, vinyl flooring.
Bedroom One (3.67 m x 3.49 m (12'0" x 11'5"))
UPVC double glazed window to rear aspect, door to dressing room/nursery, radiator.
Dressing Room/Nursery (2.34 m x 1.60 m (7'8" x 5'3"))
UPVC double glazed window to rear aspect, radiator.
Bedroom Two (2.86 m x 3.15 m (9'5" x 10'4"))
UPVC double glazed window to front aspect, radiator.
Bedroom Three (3.79 m x 2.22 m (12'5" x 7'3"))
UPVC double glazed window to front aspect, radiator.
Family Bathroom (1.67 m x 1.80 m (5'6" x 5'11"))
UPVC double glazed window with obscure glass to rear aspect, paneled bath with mixer shower over, cistern enclosed WC, wash hand basin built into vanity unit, heated towel radiator, part tiled walls, vinyl flooring.
Property info
For more information about this property, please contact
Heywoods, ST5 on * (local rate)
Disclaimer
Property descriptions and related information displayed on this page, with the exclusion of Running Costs data, are marketing materials provided by Heywoods, and do not constitute property particulars. Please contact Heywoods for full details and further information. The Running Costs data displayed on this page are provided by PrimeLocation to give an indication of potential running costs based on various data sources. PrimeLocation does not warrant or accept any responsibility for the accuracy or completeness of the property descriptions, related information or Running Costs data provided here.





































.png)
