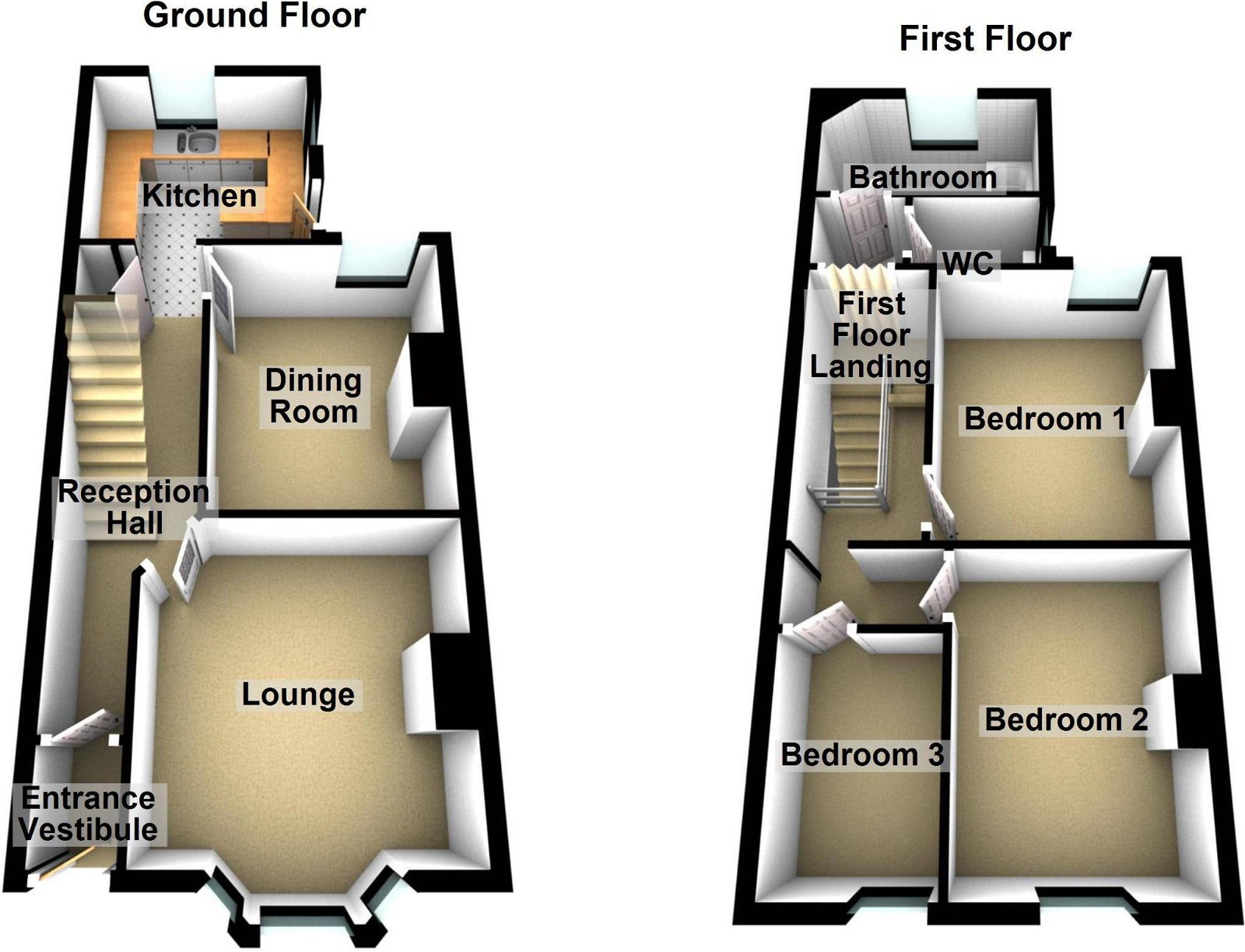Terraced house for sale in Teignmouth Road, Torquay, Devon TQ1
* Calls to this number will be recorded for quality, compliance and training purposes.
Property features
- No onwards chain
- Clsoe to st marychurch & schools
- Terraced patio garden
- Double glazing
- Gas central heating
- Bathroom
- Kitchen
- 2 receptions
- 3 bedrooms
- Family home
Property description
Accommodation
UPVC front door leads into:-
entrance vestibule - 1.18m x 0.95m (3'10" x 3'1")
Electricity meter. Circuit breaker box. Tiled effect flooring. Multi paned glazed door leads to :-
hallway
Stairs rising to the first floor. Central heating radiator. Room thermostat. Useful under stairs recess. Wood effect flooring. Doors to :-
living room - 4.4m Max into Bay x 3.58m (14'5" x 11'8")
UPVC double glazed bay window to the front of the property. Focal point mock fireplace. Wood effect flooring. Wall lights. Central heating radiator.
Dining room - 3.58m x 2.85m Max (11'8" x 9'4")
UPVC double glazed window to the rear of the property. Wood effect flooring. Central heating radiator.
Kitchen - 2.7m x 2.45m (8'10" x 8'0")
UPVC double glazed windows to the side and rear of the property. Range of modern wall and floor mounted units with rolled edge work surfaces. One and a quarter bowl sink with mixer tap over. Central heating radiator. Cooker Hood. Wall mounted boiler. Extractor fan. UPVC double glazed door leading to the rear of the property.
First floor landing
Access to loft space and folding door to inner hallway. Air recirculating unit. Daido rail. Doors to :-
bedroom 1 - 3.63m x 2.64m (11'10" x 8'7")
UPVC double glazed window to the front of the property. Central heating radiator.
Bedroom 2 - 3.6m x 3m Max into recess (11'9" x 9'10")
UPVC double glazed window to the rear of the property. Central heating radiator.
Bedroom 3 - 2.6m x 1.91m (8'6" x 6'3")
UPVC double glazed window to the front of the property. Central heating radiator.
Bathroom - 2.98m x 1.78m (9'9" x 5'10")
Obscure UPVC double glazed window to the rear of the property. White two piece suite comprising bath with glazed screen and shower mixer attachment. Pedestal wash hand basin. Part tiled walls. Extractor fan. Central heating radiator.
Cloakroom - 1.66m x 1.02m (5'5" x 3'4")
Obscure UPVC double glazed window to the side of the property. Sink with tiled splashback. WC. Central heating radiator.
Outside
To the front there is shared access to the front doors and small garden area. To the rear there is a courtyard then steps lead up to a further enclosed patio and raised garden area. Gate leads to to Stable Lane at the rear where there is limited on street parking with restricted access.
Agents notes
Freehold. Council Tax Band - B . Local Authority - Torbay Council. EPC - D. All mains services connected. Shared access to the front of the property. Shared access to the fronts of all the properties. Open reach says that fibre broadband is available in the street.
Property info
For more information about this property, please contact
Property Ladder Devon, TQ4 on +44 1803 268034 * (local rate)
Disclaimer
Property descriptions and related information displayed on this page, with the exclusion of Running Costs data, are marketing materials provided by Property Ladder Devon, and do not constitute property particulars. Please contact Property Ladder Devon for full details and further information. The Running Costs data displayed on this page are provided by PrimeLocation to give an indication of potential running costs based on various data sources. PrimeLocation does not warrant or accept any responsibility for the accuracy or completeness of the property descriptions, related information or Running Costs data provided here.

























.png)

